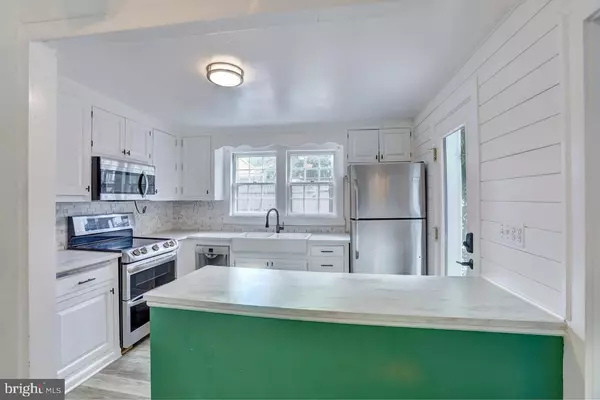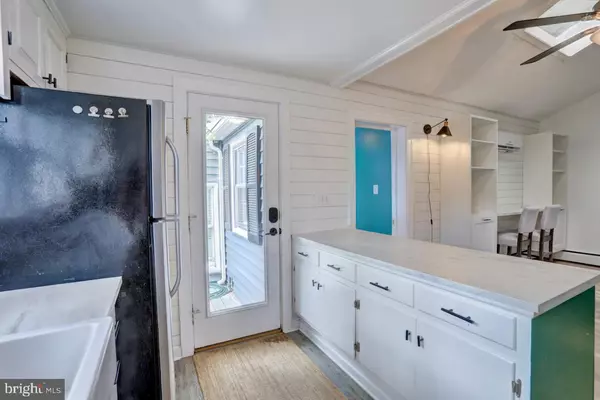$500,000
$549,900
9.1%For more information regarding the value of a property, please contact us for a free consultation.
154 E COLONIAL HWY Hamilton, VA 20158
3 Beds
2 Baths
2,122 SqFt
Key Details
Sold Price $500,000
Property Type Single Family Home
Sub Type Detached
Listing Status Sold
Purchase Type For Sale
Square Footage 2,122 sqft
Price per Sqft $235
Subdivision Town Of Hamilton
MLS Listing ID VALO2033254
Sold Date 11/07/22
Style Colonial
Bedrooms 3
Full Baths 2
HOA Y/N N
Abv Grd Liv Area 2,122
Originating Board BRIGHT
Year Built 1842
Annual Tax Amount $6,368
Tax Year 2022
Lot Size 0.350 Acres
Acres 0.35
Property Description
Exceptionally Captivating and Updated Home in Hamilton! Nestled on a 0.35-acre lot in a sought-after area, this 3BR/2BA, 2,122sqft residence exudes mid-19th century charm with classic colonial architecture, an attractive exterior color scheme, and mature landscaping. Built in 1842 and meticulously updated for modern living, the sundrenched interior dazzles with gorgeous hardwood floors, an openly flowing traditional floorplan, and a large living room with an elegant fireplace. Fabulously renovated to satisfy culinary desires, the kitchen features stainless-steel appliances, white cabinets, apron farmhouse sink, and an adjoining family room with vaulted ceilings, skylight, and a wood-burning stove. All bedrooms are generously sized with dedicated closets, while both full bathrooms elevate self-care routines with chic finishes. The upstairs bathroom has heated marble floors. Other features: driveway, laundry area, built-ins throughout, fenced backyard w/paver patio, near shops and schools, and much more! Come See Now!
Location
State VA
County Loudoun
Zoning HA:R2
Rooms
Basement Interior Access, Unfinished
Main Level Bedrooms 1
Interior
Interior Features Breakfast Area, Built-Ins, Ceiling Fan(s), Chair Railings, Crown Moldings, Dining Area, Skylight(s), Wainscotting, Wood Floors, Wood Stove, Exposed Beams, Floor Plan - Traditional, Window Treatments, Additional Stairway, Upgraded Countertops
Hot Water Electric
Heating Radiant
Cooling Central A/C, Ceiling Fan(s)
Flooring Hardwood
Fireplaces Number 3
Fireplaces Type Mantel(s), Fireplace - Glass Doors, Wood, Flue for Stove, Double Sided
Equipment Built-In Microwave, Dishwasher, Disposal, Refrigerator, Stove, Washer, Dryer
Fireplace Y
Window Features Bay/Bow,Skylights
Appliance Built-In Microwave, Dishwasher, Disposal, Refrigerator, Stove, Washer, Dryer
Heat Source Oil, Electric
Laundry Washer In Unit, Dryer In Unit
Exterior
Exterior Feature Deck(s), Patio(s)
Fence Privacy, Wood, Rear, Chain Link
Water Access N
View Street, Trees/Woods
Roof Type Metal
Accessibility None
Porch Deck(s), Patio(s)
Garage N
Building
Lot Description Front Yard, Backs to Trees, Rear Yard
Story 2
Foundation Stone
Sewer Public Sewer
Water Public
Architectural Style Colonial
Level or Stories 2
Additional Building Above Grade, Below Grade
Structure Type Cathedral Ceilings,Vaulted Ceilings
New Construction N
Schools
High Schools Loudoun Valley
School District Loudoun County Public Schools
Others
Senior Community No
Tax ID 418209314000
Ownership Fee Simple
SqFt Source Estimated
Special Listing Condition Standard
Read Less
Want to know what your home might be worth? Contact us for a FREE valuation!

Our team is ready to help you sell your home for the highest possible price ASAP

Bought with Sergio A Vitela • EXP Realty, LLC





