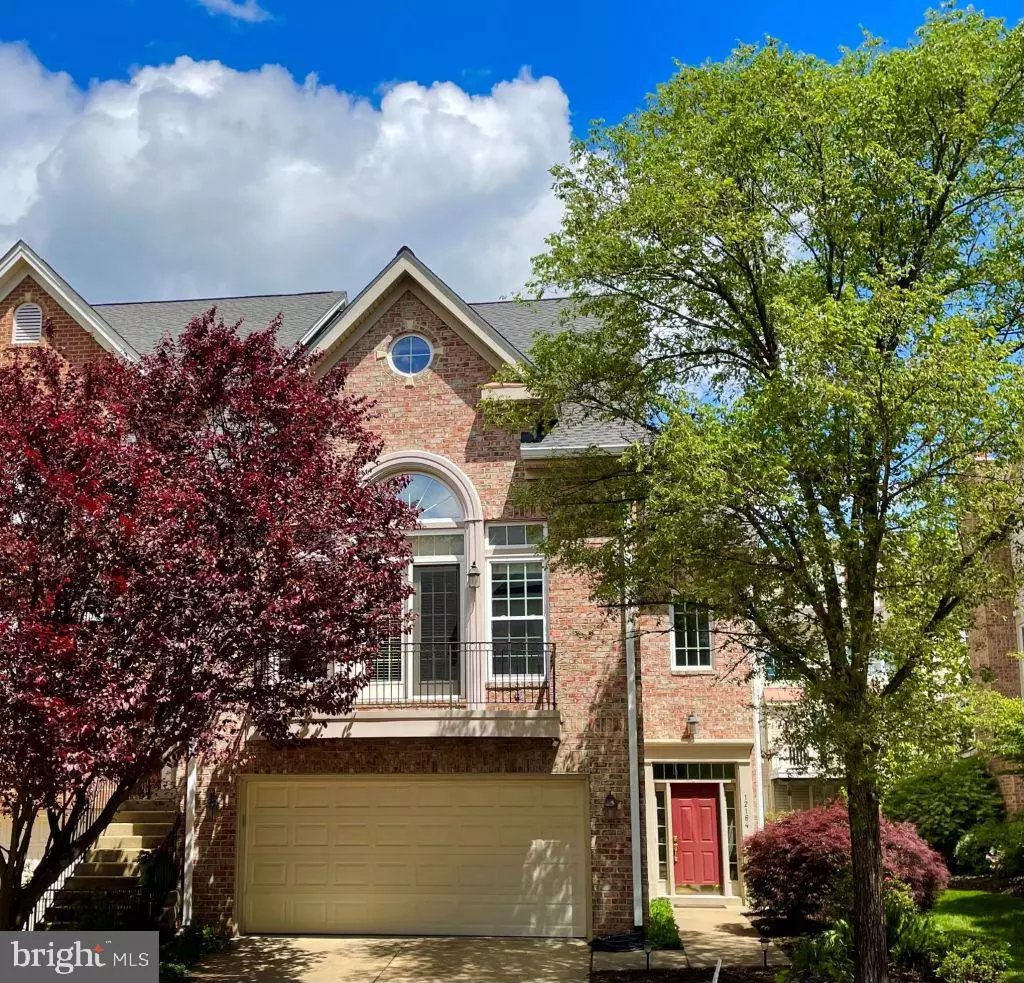$925,000
$999,900
7.5%For more information regarding the value of a property, please contact us for a free consultation.
12164 TRYTON WAY Reston, VA 20190
3 Beds
4 Baths
3,141 SqFt
Key Details
Sold Price $925,000
Property Type Townhouse
Sub Type End of Row/Townhouse
Listing Status Sold
Purchase Type For Sale
Square Footage 3,141 sqft
Price per Sqft $294
Subdivision West Market
MLS Listing ID VAFX1203038
Sold Date 11/17/21
Style Traditional
Bedrooms 3
Full Baths 3
Half Baths 1
HOA Fees $124/mo
HOA Y/N Y
Abv Grd Liv Area 3,141
Originating Board BRIGHT
Year Built 1999
Annual Tax Amount $11,959
Tax Year 2021
Lot Size 3,133 Sqft
Acres 0.07
Lot Dimensions 40x100
Property Description
One of the largest townhomes in the Reston Town Center. With 3,141 square feet on 3 levels. This 3 bedroom, 3.5 bath, 2 car garage townhouse feels like a single family home! Walk to the Reston Town Center for dining, nightlife, shopping, movies and the new RTC Metro (coming soon). A path from the community leads directly to the W&OD trail. The townhouse has, new roof, exterior wood has been wrapped in aluminum, new HVAC systems in 2015. New windows/exterior doors 2010. Cherry hardwood floors on the main level. Granite, kitchen and bathroom surfaces. The living room has a 2 story soaring ceiling w/ ventless fireplace. The spacious 2nd floor master suite has French doors leading to a deck. Two walk-in closets, gas fireplace, refrigerator, bar, sink and sitting area. A soaking tub, separate shower, private water closet with 2 vanities round out the large master bathroom. Steps outside the French doors leading to the master suite is the laundry room with washer, dryer and a utility sink. Whole house vacuum cleaner system. A 2nd bedroom with double wide windows, ceiling fan and a guest bath are also located on the second floor. The 3rd level is perfect for an in-law/au-pair suite/office/exercise area/ family room and/or kids playroom 2 ceiling fans, full bath and 3 walk-in closets. One block to the community clubhouse with outdoor pool, fitness center & sauna. Walk, bike or run to the W&OD trail. Super low HOA monthly fees of $124.00.
Location
State VA
County Fairfax
Zoning 372
Direction Southeast
Interior
Interior Features Central Vacuum, Formal/Separate Dining Room, Kitchen - Table Space, Ceiling Fan(s), Chair Railings, Crown Moldings, Kitchen - Eat-In, Kitchen - Island, Primary Bath(s), Walk-in Closet(s), Wet/Dry Bar, Window Treatments, Wood Floors
Hot Water Natural Gas
Heating Forced Air, Central
Cooling Ceiling Fan(s), Central A/C
Flooring Wood, Fully Carpeted
Fireplaces Number 2
Fireplaces Type Fireplace - Glass Doors, Gas/Propane, Insert
Equipment Central Vacuum, Built-In Microwave, Cooktop, Dryer - Electric, Humidifier, Oven - Double, Disposal, Water Heater
Fireplace Y
Window Features ENERGY STAR Qualified,Screens,Vinyl Clad
Appliance Central Vacuum, Built-In Microwave, Cooktop, Dryer - Electric, Humidifier, Oven - Double, Disposal, Water Heater
Heat Source Natural Gas
Laundry Upper Floor
Exterior
Exterior Feature Patio(s)
Parking Features Garage - Front Entry
Garage Spaces 4.0
Fence Wood
Amenities Available Club House, Common Grounds, Exercise Room, Party Room
Water Access N
View Garden/Lawn
Roof Type Architectural Shingle
Street Surface Paved
Accessibility Level Entry - Main
Porch Patio(s)
Road Frontage Private
Attached Garage 2
Total Parking Spaces 4
Garage Y
Building
Story 3
Foundation Slab
Sewer Public Sewer
Water Public
Architectural Style Traditional
Level or Stories 3
Additional Building Above Grade, Below Grade
Structure Type 2 Story Ceilings,9'+ Ceilings,Dry Wall
New Construction N
Schools
Elementary Schools Lake Anne
Middle Schools Hughes
High Schools South Lakes
School District Fairfax County Public Schools
Others
HOA Fee Include Common Area Maintenance,Health Club,Management,Trash,Pool(s),Recreation Facility,Snow Removal
Senior Community No
Tax ID 0173 12040090
Ownership Fee Simple
SqFt Source Assessor
Security Features Carbon Monoxide Detector(s),Smoke Detector
Acceptable Financing Cash, Conventional, Negotiable
Listing Terms Cash, Conventional, Negotiable
Financing Cash,Conventional,Negotiable
Special Listing Condition Standard
Read Less
Want to know what your home might be worth? Contact us for a FREE valuation!

Our team is ready to help you sell your home for the highest possible price ASAP

Bought with Debbie P Kent • Cottage Street Realty LLC





