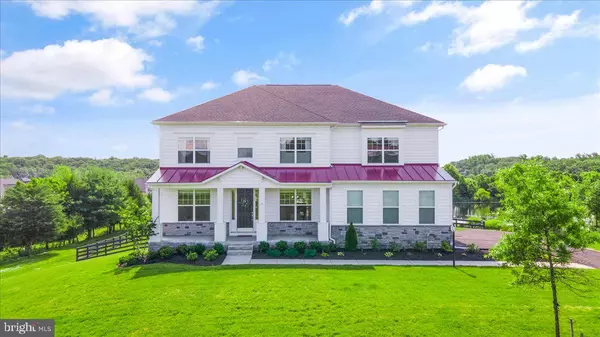$1,260,000
$1,099,990
14.5%For more information regarding the value of a property, please contact us for a free consultation.
26844 COBALT LN Chantilly, VA 20152
6 Beds
5 Baths
5,087 SqFt
Key Details
Sold Price $1,260,000
Property Type Single Family Home
Sub Type Detached
Listing Status Sold
Purchase Type For Sale
Square Footage 5,087 sqft
Price per Sqft $247
Subdivision Melody Farm
MLS Listing ID VALO440068
Sold Date 07/31/21
Style Traditional
Bedrooms 6
Full Baths 4
Half Baths 1
HOA Fees $72/mo
HOA Y/N Y
Abv Grd Liv Area 3,987
Originating Board BRIGHT
Year Built 2019
Annual Tax Amount $8,046
Tax Year 2021
Lot Size 0.900 Acres
Acres 0.9
Property Description
Stunning 2 year young, move in ready K. Hovnanian Memphis 2 on a beautiful private .9-acre lot. This premium lot is surrounded by open space, a stocked pond and mature evergreens. The like new home boasts over 5,000 finished sq ft with 6 bedrooms and 4.5 baths with a 3-car garage. This farmhouse designed home has tons of pre and post construction upgrades, open concept floor plan and excellent water views. Gourmet kitchen features white soft close cabinetry, quartz Carrara grigio countertops, GE Profile stainless steel appliances with hood, custom open-faced shelving, farmhouse sink, and an oversized island for entertaining. Spacious master bedroom enjoys upgraded spa shower, walk in closet and walkout deck. Top level is completed with 4 additional bedrooms, 2 baths and laundry room. Finished walkout basement with bedroom and full bath. Additional features are gorgeous 7.5-inch white oak hardwood floors, tons of natural light, two story great room, covered trex deck with stairs off kitchen, butler pantry, upgraded lighting, grass woven shades, fresh paint, shiplap, UV blocking film on select windows, large fenced backyard, 10 zone irrigation system and so much more! Awesome spot to add in a pool if desired! Sought after Loudoun county school pyramid - Buffalo Trail Elementary, Willard Middle School and Lightridge High School. PVI high school is less then 4 miles from your door step. Convenient access to 66, 28, 29 and 50 and close to necessary amenities. Melody Farms Subdivision. A must-see home!
Location
State VA
County Loudoun
Zoning 05
Rooms
Basement Full, Outside Entrance, Sump Pump, Walkout Level, Windows
Interior
Hot Water Natural Gas
Heating Forced Air
Cooling Central A/C
Flooring Carpet, Ceramic Tile, Hardwood
Fireplaces Number 1
Fireplaces Type Gas/Propane
Fireplace Y
Heat Source Natural Gas
Laundry Upper Floor
Exterior
Exterior Feature Deck(s)
Garage Garage - Side Entry
Garage Spaces 3.0
Fence Board, Rear, Wood
Amenities Available Common Grounds, Jog/Walk Path
Waterfront N
Water Access N
View Pond, Trees/Woods
Roof Type Shingle,Metal
Accessibility None
Porch Deck(s)
Parking Type Attached Garage, Driveway
Attached Garage 3
Total Parking Spaces 3
Garage Y
Building
Lot Description Backs to Trees, Backs - Open Common Area, Corner, Landscaping, Pipe Stem, Pond, Private
Story 3
Sewer Public Sewer
Water Public
Architectural Style Traditional
Level or Stories 3
Additional Building Above Grade, Below Grade
Structure Type 9'+ Ceilings,2 Story Ceilings
New Construction N
Schools
Elementary Schools Buffalo Trail
Middle Schools Willard
High Schools Lightridge
School District Loudoun County Public Schools
Others
HOA Fee Include Common Area Maintenance,Management,Reserve Funds,Snow Removal,Trash
Senior Community No
Tax ID 169473627000
Ownership Fee Simple
SqFt Source Assessor
Special Listing Condition Standard
Read Less
Want to know what your home might be worth? Contact us for a FREE valuation!

Our team is ready to help you sell your home for the highest possible price ASAP

Bought with John J Martinich • Pearson Smith Realty, LLC






