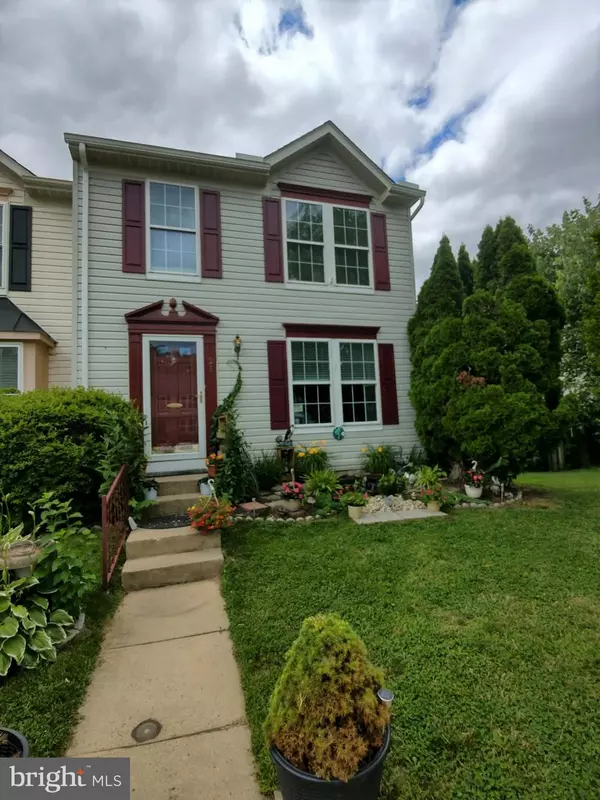$235,000
$234,560
0.2%For more information regarding the value of a property, please contact us for a free consultation.
21 CUTTER COVE CT Middle River, MD 21220
2 Beds
2 Baths
1,490 SqFt
Key Details
Sold Price $235,000
Property Type Townhouse
Sub Type End of Row/Townhouse
Listing Status Sold
Purchase Type For Sale
Square Footage 1,490 sqft
Price per Sqft $157
Subdivision Seneca Harbor
MLS Listing ID MDBC2039988
Sold Date 08/10/22
Style Other
Bedrooms 2
Full Baths 1
Half Baths 1
HOA Y/N N
Abv Grd Liv Area 1,240
Originating Board BRIGHT
Year Built 1996
Annual Tax Amount $3,234
Tax Year 2022
Lot Size 3,049 Sqft
Acres 0.07
Property Description
The minute you see this extremely well maintained EOG home you will see the love and care of the current owners! Lots of updates! Here's a few! New gas furnace and AC Unit 2016! Deck planks replaced 2017! New Roof May 2018! New gutters June 2018! New sliding door July 2018! Glass top electric range and refrigerator new in 2018! Microwave installed 2019! Leaf filter installed 2021! Basement floor & flush in powder room 2021! Full view front storm door 2022! Carpet in living room and staircases 2022! All appliances stay including an extra refrigerator in the lower level! Spacious open floor plan. The main level offers the living room, dining area and large kitchen that takes you to a beautiful deck for summer entertaining! Upstairs are 2 spacious bedrooms and a full bath! Enjoy the finished lower level with a bar for entertaining and a powder room for even more living space. Besides the deck there is a concrete patio and a yard with a privacy fence! Love the water? Plenty of waterfront restaurants, parks, and marinas close by! NO HOA and minutes to 43, 695 and I-95 and the express lane entrance! Take a look! This could be your new home! (Free standing cabinet in kitchen, seller will take with them if the buyer does not want it, please include or exclude in your offer, bar stools are excluded) Please excuse, things are a little out of place, in the process of moving out, thanks.
Location
State MD
County Baltimore
Zoning RESIDENTIAL
Rooms
Other Rooms Living Room, Kitchen, Family Room, Bedroom 1, Bathroom 2, Full Bath, Half Bath
Basement Fully Finished, Connecting Stairway, Outside Entrance, Sump Pump
Interior
Interior Features Combination Kitchen/Dining, Floor Plan - Open, Kitchen - Eat-In, Kitchen - Table Space, Sprinkler System
Hot Water Natural Gas
Heating Forced Air
Cooling Central A/C
Flooring Carpet, Tile/Brick
Equipment Built-In Microwave, Dishwasher, Dryer, Refrigerator, Washer, Water Heater, Disposal, Oven/Range - Electric
Appliance Built-In Microwave, Dishwasher, Dryer, Refrigerator, Washer, Water Heater, Disposal, Oven/Range - Electric
Heat Source Natural Gas
Exterior
Exterior Feature Deck(s), Patio(s)
Fence Rear
Waterfront N
Water Access N
Accessibility None
Porch Deck(s), Patio(s)
Parking Type On Street
Garage N
Building
Lot Description No Thru Street, Rear Yard
Story 3
Foundation Block
Sewer Public Sewer
Water Public
Architectural Style Other
Level or Stories 3
Additional Building Above Grade, Below Grade
New Construction N
Schools
School District Baltimore County Public Schools
Others
Senior Community No
Tax ID 04152200015226
Ownership Fee Simple
SqFt Source Assessor
Acceptable Financing Conventional, FHA, VA, Cash, Other
Listing Terms Conventional, FHA, VA, Cash, Other
Financing Conventional,FHA,VA,Cash,Other
Special Listing Condition Standard
Read Less
Want to know what your home might be worth? Contact us for a FREE valuation!

Our team is ready to help you sell your home for the highest possible price ASAP

Bought with Beverley B Smith • American Premier Realty, LLC






