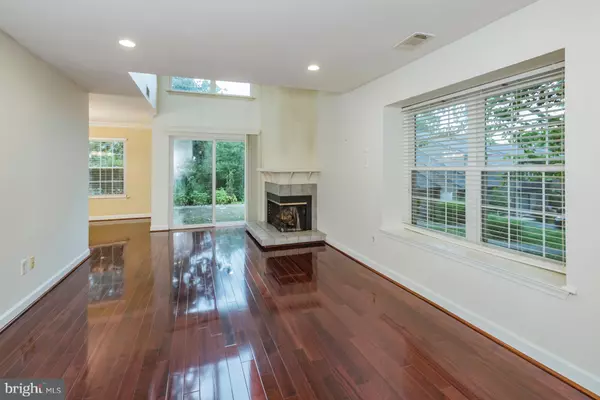$425,000
$419,000
1.4%For more information regarding the value of a property, please contact us for a free consultation.
28-A CHICOPEE DR Princeton, NJ 08540
2 Beds
3 Baths
3,006 Sqft Lot
Key Details
Sold Price $425,000
Property Type Townhouse
Sub Type End of Row/Townhouse
Listing Status Sold
Purchase Type For Sale
Subdivision Montgomery Woods
MLS Listing ID NJSO2001434
Sold Date 09/01/22
Style Contemporary
Bedrooms 2
Full Baths 2
Half Baths 1
HOA Fees $300/mo
HOA Y/N Y
Originating Board BRIGHT
Year Built 1986
Annual Tax Amount $8,606
Tax Year 2021
Lot Size 3,006 Sqft
Acres 0.07
Lot Dimensions 0.00 x 0.00
Property Description
This is a light-filled end unit townhouse in Montgomery Woods overlooking open space and an inviting playground. The private front deck leads to the landing with powder room with new porcelain topped vanity, coat closet, and open carpeted stairs leading down to the main living level and up to a large open loft. The living and dining rooms have gleaming Santos mahogany floors. A two-story wood-burning fireplace with tile surround adds warmth to both rooms. Sliding glass doors open onto a spacious brick paver terrace. Best of all, a top-of-the-line kitchen boasts custom paneled cabinetry with roll-out shelves and spice racks, under-cabinet lighting, granite countertops including a large granite peninsula with breakfast bar, stainless steel appliances, built-in microwave oven, and a recessed sink with hands-free brushed steel faucet. The home also offers lots of recessed lights and custom blinds. Both the master bedroom and second bedroom each have their own full tiled updated baths with rain forest shower heads. The bedroom level has custom wall-to-wall carpet. You will love the attached one-car garage with electronic door opener. Truly a beautiful home.
Location
State NJ
County Somerset
Area Montgomery Twp (21813)
Zoning RES
Rooms
Other Rooms Living Room, Dining Room, Bedroom 2, Kitchen, Foyer, Bedroom 1, Loft, Bathroom 1, Bathroom 2
Interior
Interior Features Breakfast Area, Built-Ins, Carpet, Ceiling Fan(s), Floor Plan - Open, Kitchen - Eat-In, Kitchen - Gourmet, Recessed Lighting, Tub Shower, Upgraded Countertops, Window Treatments, Wood Floors
Hot Water Natural Gas
Heating Forced Air
Cooling Central A/C
Flooring Hardwood, Carpet, Tile/Brick
Fireplaces Number 1
Fireplaces Type Wood, Mantel(s), Corner, Screen
Equipment Built-In Range, Built-In Microwave, Dishwasher, Dryer - Gas, Oven/Range - Gas, Refrigerator, Stainless Steel Appliances, Washer, Water Heater, Washer/Dryer Stacked
Furnishings No
Fireplace Y
Appliance Built-In Range, Built-In Microwave, Dishwasher, Dryer - Gas, Oven/Range - Gas, Refrigerator, Stainless Steel Appliances, Washer, Water Heater, Washer/Dryer Stacked
Heat Source Natural Gas
Laundry Main Floor
Exterior
Exterior Feature Patio(s), Deck(s)
Parking Features Garage - Front Entry, Garage Door Opener, Inside Access, Built In
Garage Spaces 1.0
Amenities Available Tennis Courts, Tot Lots/Playground
Water Access N
View Park/Greenbelt, Trees/Woods
Roof Type Asphalt
Accessibility None
Porch Patio(s), Deck(s)
Attached Garage 1
Total Parking Spaces 1
Garage Y
Building
Lot Description Backs - Open Common Area
Story 2
Foundation Slab
Sewer Public Sewer
Water Public
Architectural Style Contemporary
Level or Stories 2
Additional Building Above Grade, Below Grade
New Construction N
Schools
School District Montgomery Township Public Schools
Others
Pets Allowed Y
HOA Fee Include Common Area Maintenance,Trash
Senior Community No
Tax ID 13-37002-00001 048
Ownership Fee Simple
SqFt Source Assessor
Special Listing Condition Standard
Pets Allowed Number Limit, Cats OK, Dogs OK
Read Less
Want to know what your home might be worth? Contact us for a FREE valuation!

Our team is ready to help you sell your home for the highest possible price ASAP

Bought with Kathleen J Miller • Coldwell Banker Residential Brokerage - Princeton





