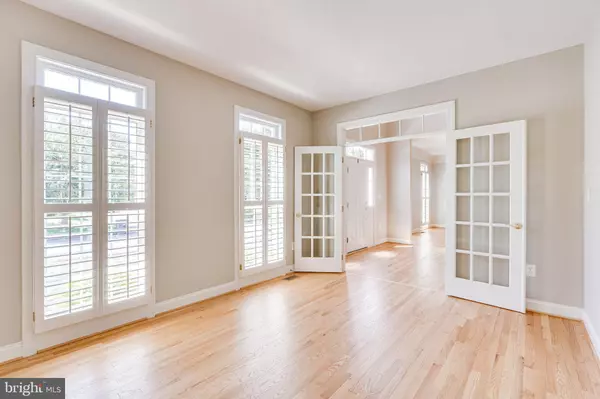$930,000
$950,000
2.1%For more information regarding the value of a property, please contact us for a free consultation.
43364 CLARECASTLE Chantilly, VA 20152
4 Beds
4 Baths
3,906 SqFt
Key Details
Sold Price $930,000
Property Type Single Family Home
Sub Type Detached
Listing Status Sold
Purchase Type For Sale
Square Footage 3,906 sqft
Price per Sqft $238
Subdivision Retreat At South Village
MLS Listing ID VALO2035362
Sold Date 09/27/22
Style Colonial
Bedrooms 4
Full Baths 3
Half Baths 1
HOA Fees $103/mo
HOA Y/N Y
Abv Grd Liv Area 3,906
Originating Board BRIGHT
Year Built 2005
Annual Tax Amount $7,944
Tax Year 2022
Lot Size 0.270 Acres
Acres 0.27
Property Description
Gorgeous brick front 4-bedroom 3.5 bath, 2 car side load garage, Winchester BELMONT model with 3900 square feet on the top 2 levels. Main level freshly painted and newly refinished hardwood floors. There are plantation shutters throughout the home. The grand 2 story foyer has a beautiful staircase. Main level features a formal living and dining room with upgraded molding, main level office with glass doors, gourmet kitchen has corian countertops, large island, 42" cabinets, recessed lighting, walk in pantry and pass thru to the bright sunroom. The kitchen is open to the large family room with brick fireplace and palladian windows. The large owner's suite has a tray ceiling and large walk-in closet. The ensuite bath features dual vanities, soaking tub and shower. Down the hall, a jr. suite enjoys a private bath, 2 generously sized bedrooms share a jack and jill bath. Unfinsihed lower level is ready for you to finish. Enjoy the fabulous community amenities including an outdoor pool, picnic areas, baseball and soccer fields, basketball courts, playground and nature trails.
Location
State VA
County Loudoun
Zoning R4
Rooms
Other Rooms Living Room, Dining Room, Primary Bedroom, Sitting Room, Bedroom 2, Bedroom 3, Bedroom 4, Kitchen, Family Room, Library, Foyer, Breakfast Room, Solarium
Basement Rear Entrance, Full, Unfinished, Walkout Stairs
Interior
Interior Features Breakfast Area, Family Room Off Kitchen, Kitchen - Island, Kitchen - Table Space, Dining Area, Upgraded Countertops, Primary Bath(s), Wood Floors, Floor Plan - Open
Hot Water 60+ Gallon Tank, Natural Gas
Heating Forced Air, Heat Pump(s)
Cooling Central A/C
Fireplaces Number 1
Equipment Washer/Dryer Hookups Only, Cooktop, Dishwasher, Disposal, Exhaust Fan, Icemaker, Microwave, Oven - Wall, Refrigerator
Fireplace Y
Window Features Double Pane,Screens
Appliance Washer/Dryer Hookups Only, Cooktop, Dishwasher, Disposal, Exhaust Fan, Icemaker, Microwave, Oven - Wall, Refrigerator
Heat Source Central, Natural Gas
Laundry Main Floor
Exterior
Parking Features Garage - Side Entry
Garage Spaces 2.0
Utilities Available Cable TV Available
Amenities Available Common Grounds, Convenience Store, Jog/Walk Path, Pool - Outdoor, Tennis Courts, Tot Lots/Playground
Water Access N
Accessibility Other
Attached Garage 2
Total Parking Spaces 2
Garage Y
Building
Story 3
Foundation Slab
Sewer Public Septic, Public Sewer
Water Public
Architectural Style Colonial
Level or Stories 3
Additional Building Above Grade, Below Grade
Structure Type 9'+ Ceilings
New Construction N
Schools
Elementary Schools Little River
Middle Schools J. Michael Lunsford
High Schools Freedom
School District Loudoun County Public Schools
Others
HOA Fee Include Road Maintenance,Snow Removal,Trash
Senior Community No
Tax ID 129393624000
Ownership Fee Simple
SqFt Source Assessor
Security Features Electric Alarm,Main Entrance Lock
Acceptable Financing Conventional, FHA, VA, Cash
Listing Terms Conventional, FHA, VA, Cash
Financing Conventional,FHA,VA,Cash
Special Listing Condition Standard
Read Less
Want to know what your home might be worth? Contact us for a FREE valuation!

Our team is ready to help you sell your home for the highest possible price ASAP

Bought with Ashish Sangroula • Samson Properties





