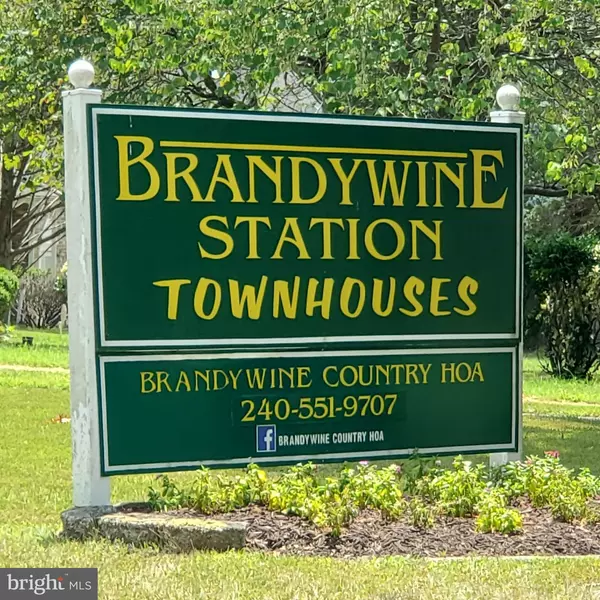$265,000
$279,900
5.3%For more information regarding the value of a property, please contact us for a free consultation.
8901 GRANDHAVEN AVE Upper Marlboro, MD 20772
3 Beds
2 Baths
1,458 SqFt
Key Details
Sold Price $265,000
Property Type Townhouse
Sub Type End of Row/Townhouse
Listing Status Sold
Purchase Type For Sale
Square Footage 1,458 sqft
Price per Sqft $181
Subdivision Brandywine Country
MLS Listing ID MDPG2004330
Sold Date 10/15/21
Style Colonial
Bedrooms 3
Full Baths 1
Half Baths 1
HOA Fees $80/mo
HOA Y/N Y
Abv Grd Liv Area 1,458
Originating Board BRIGHT
Year Built 1980
Annual Tax Amount $3,382
Tax Year 2021
Lot Size 3,460 Sqft
Acres 0.08
Property Description
Amazing potential. Need cosmetics & TLC! Bring your paint brush...and plan to replace the carpet. 3 BR, 1.5 bath, End unit with brick front and side. Masonry, raised hearth, floor to ceiling FP. Sip your morning OJ gazing out of the kitchen bay wdw. Stretch out and warm yourself by the FP. Cookout and enjoy evenings on the patio. Outstanding opportunity to build sweat equity. There are closed comps well over $300k. Sold "as is". Location offers more parking than most. Now empty, 8/31, easier to schedule showings! BR 2 has two closets. MBR has three! HOA includes walking trails and community swimming pool.
Location
State MD
County Prince Georges
Zoning RT
Rooms
Other Rooms Living Room, Dining Room, Kitchen, Half Bath
Interior
Interior Features Combination Dining/Living, Kitchen - Eat-In, Kitchen - Table Space
Hot Water Electric
Heating Heat Pump(s)
Cooling Central A/C
Fireplaces Number 1
Equipment Built-In Range, Dishwasher, Disposal, Dryer, Oven/Range - Electric, Range Hood, Refrigerator, Washer, Water Heater
Furnishings No
Fireplace Y
Appliance Built-In Range, Dishwasher, Disposal, Dryer, Oven/Range - Electric, Range Hood, Refrigerator, Washer, Water Heater
Heat Source Electric, Central
Laundry Dryer In Unit, Has Laundry, Main Floor, Washer In Unit
Exterior
Exterior Feature Patio(s)
Garage Spaces 2.0
Utilities Available Cable TV Available, Electric Available
Amenities Available Common Grounds, Jog/Walk Path, Pool - Outdoor, Tennis Courts, Tot Lots/Playground
Water Access N
Roof Type Shingle
Street Surface Black Top
Accessibility None
Porch Patio(s)
Total Parking Spaces 2
Garage N
Building
Lot Description Corner
Story 2
Foundation Slab
Sewer Public Sewer
Water Public
Architectural Style Colonial
Level or Stories 2
Additional Building Above Grade, Below Grade
New Construction N
Schools
School District Prince George'S County Public Schools
Others
Pets Allowed Y
HOA Fee Include Common Area Maintenance,Management,Pool(s),Reserve Funds
Senior Community No
Tax ID 17151752484
Ownership Fee Simple
SqFt Source Assessor
Acceptable Financing Cash, Conventional, FHA, FHLMC, FNMA, USDA, VA
Horse Property N
Listing Terms Cash, Conventional, FHA, FHLMC, FNMA, USDA, VA
Financing Cash,Conventional,FHA,FHLMC,FNMA,USDA,VA
Special Listing Condition Standard
Pets Allowed Breed Restrictions
Read Less
Want to know what your home might be worth? Contact us for a FREE valuation!

Our team is ready to help you sell your home for the highest possible price ASAP

Bought with Jonathan S Lahey • EXP Realty, LLC






