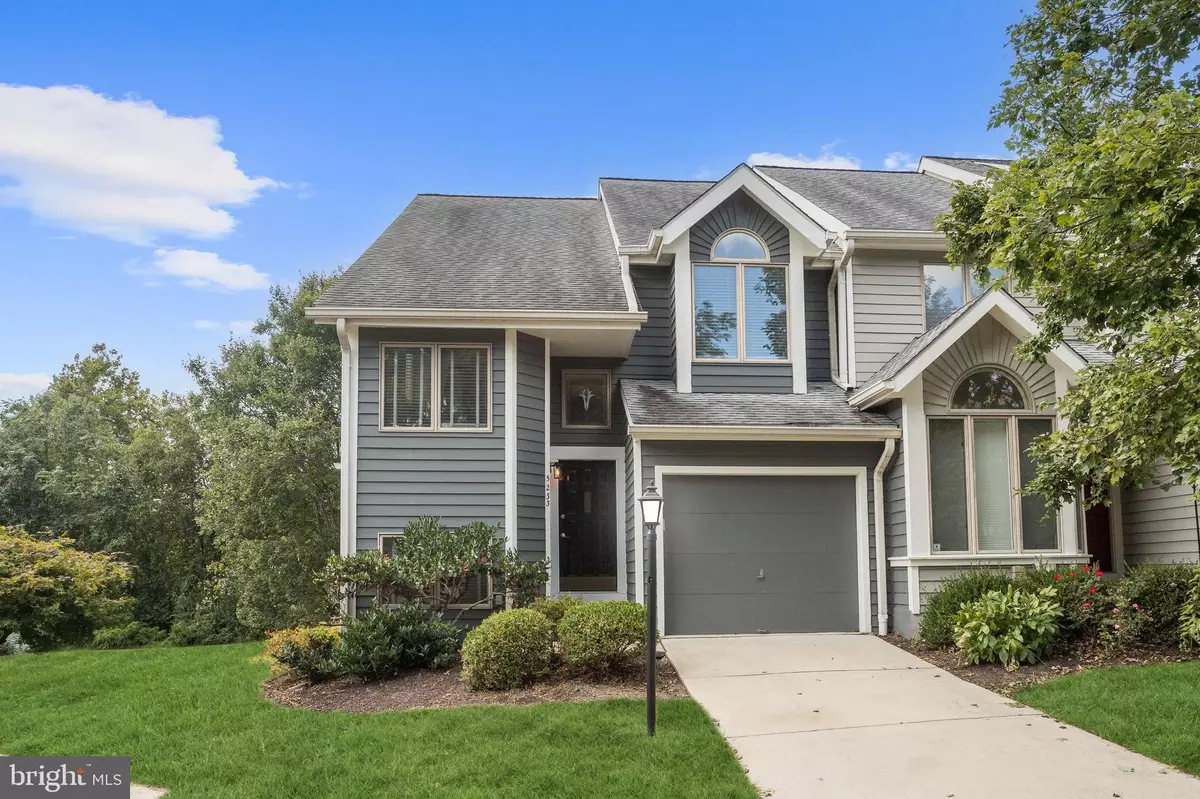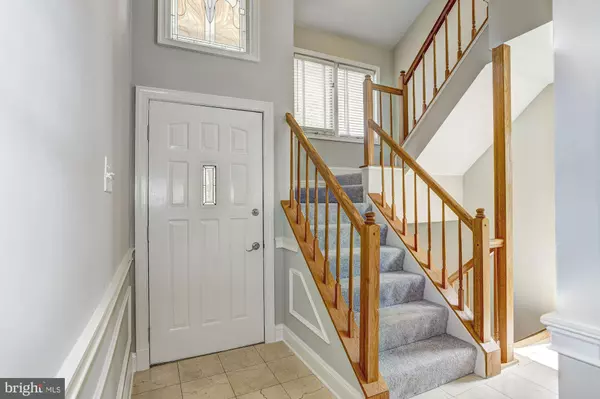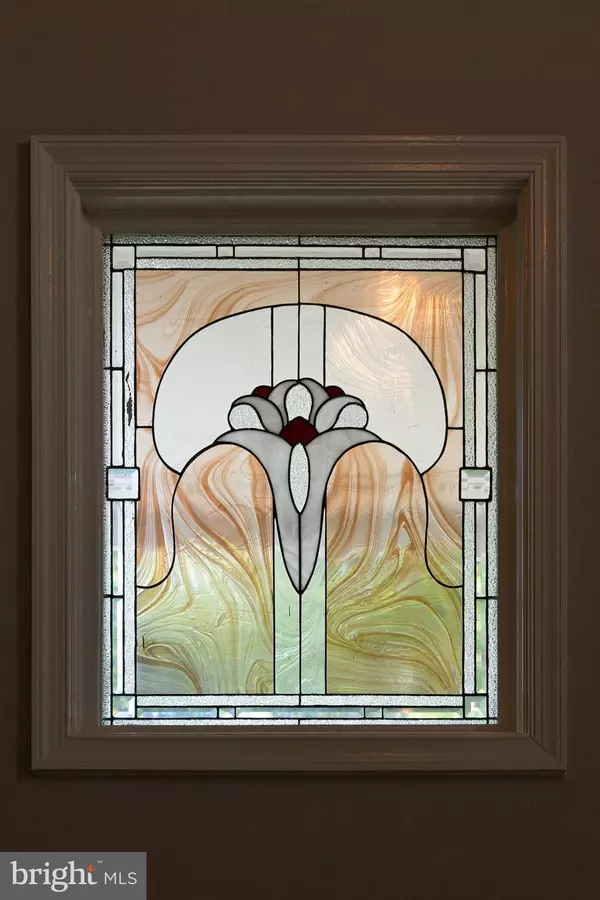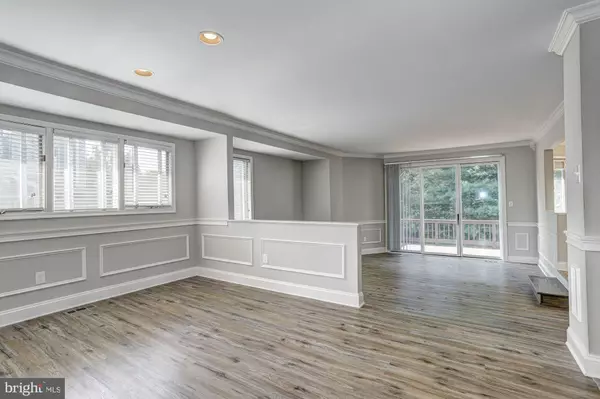$420,000
$420,000
For more information regarding the value of a property, please contact us for a free consultation.
5233 COLUMBIA RD #567 Columbia, MD 21044
3 Beds
4 Baths
2,543 SqFt
Key Details
Sold Price $420,000
Property Type Condo
Sub Type Condo/Co-op
Listing Status Sold
Purchase Type For Sale
Square Footage 2,543 sqft
Price per Sqft $165
Subdivision Dorsey Search
MLS Listing ID MDHW2005160
Sold Date 11/05/21
Style Colonial
Bedrooms 3
Full Baths 2
Half Baths 2
Condo Fees $295/mo
HOA Y/N N
Abv Grd Liv Area 1,773
Originating Board BRIGHT
Year Built 1990
Annual Tax Amount $5,642
Tax Year 2021
Property Description
Move in ready with fresh paint top to bottom, just installed new LVP flooring, new carpet and fresh updates throughout, just bring your things and enjoy this peaceful location backing to hole #1 of the Fairway Hills Golf Course. This sunny end unit features 3 finished levels with an updated kitchen with maple cabinets, granite countertops and stainless steel appliances. Tons of windows and natural light in breakfast room, dining and living room with custom millwork and slider access to large deck offering both golf course views and privacy. All upper level bedrooms have cathedral ceilings; the master bedroom suite has a super bath with whirlpool tub; two additional well sized bedrooms and hall full bath. The daylight walk out lower level to concrete patio boasts a large rec room with fireplace w/pellet stove insert, a flex room for office/craft/project space, powder room and storage. HVAC 2014, HWH 2021, microwave & disposal 2021. Excellent access to major routes to DC, Baltimore, BWI, Ft Meade. Don't miss this special home!
Location
State MD
County Howard
Zoning NT
Rooms
Other Rooms Living Room, Dining Room, Primary Bedroom, Bedroom 2, Bedroom 3, Kitchen, Family Room, Den, Foyer, Breakfast Room, Storage Room
Basement Fully Finished, Walkout Level, Interior Access, Connecting Stairway, Daylight, Partial, Outside Entrance, Rear Entrance, Sump Pump, Windows
Interior
Interior Features Breakfast Area, Carpet, Ceiling Fan(s), Chair Railings, Combination Dining/Living, Crown Moldings, Dining Area, Floor Plan - Open, Primary Bath(s), Recessed Lighting, Skylight(s), Kitchen - Gourmet, Window Treatments
Hot Water Electric
Heating Heat Pump(s), Programmable Thermostat
Cooling Central A/C, Programmable Thermostat, Ceiling Fan(s)
Flooring Carpet, Ceramic Tile, Concrete, Vinyl
Fireplaces Number 1
Fireplaces Type Flue for Stove, Marble
Equipment Built-In Microwave, Dishwasher, Disposal, Dryer, Energy Efficient Appliances, ENERGY STAR Clothes Washer, Icemaker, Oven - Self Cleaning, Oven/Range - Electric, Refrigerator, Stainless Steel Appliances, Washer - Front Loading, Washer/Dryer Stacked, Water Dispenser, Exhaust Fan
Fireplace Y
Window Features Atrium,Casement,Double Pane,Screens,Skylights
Appliance Built-In Microwave, Dishwasher, Disposal, Dryer, Energy Efficient Appliances, ENERGY STAR Clothes Washer, Icemaker, Oven - Self Cleaning, Oven/Range - Electric, Refrigerator, Stainless Steel Appliances, Washer - Front Loading, Washer/Dryer Stacked, Water Dispenser, Exhaust Fan
Heat Source Electric
Laundry Has Laundry, Lower Floor
Exterior
Exterior Feature Patio(s)
Parking Features Garage Door Opener, Garage - Front Entry, Inside Access
Garage Spaces 1.0
Amenities Available Jog/Walk Path, Common Grounds, Community Center, Tot Lots/Playground, Pool Mem Avail
Water Access N
View Garden/Lawn, Golf Course, Trees/Woods
Roof Type Architectural Shingle,Asphalt
Accessibility Other
Porch Patio(s)
Attached Garage 1
Total Parking Spaces 1
Garage Y
Building
Lot Description Front Yard, Landscaping, Rear Yard, SideYard(s)
Story 3
Foundation Other
Sewer Public Sewer
Water Public
Architectural Style Colonial
Level or Stories 3
Additional Building Above Grade, Below Grade
Structure Type Dry Wall,High,Vaulted Ceilings
New Construction N
Schools
Elementary Schools Running Brook
Middle Schools Wilde Lake
High Schools Wilde Lake
School District Howard County Public School System
Others
Pets Allowed Y
HOA Fee Include Trash,Snow Removal,Insurance,Management,Common Area Maintenance,Lawn Care Front,Lawn Care Rear,Lawn Care Side
Senior Community No
Tax ID 1415095040
Ownership Condominium
Security Features Main Entrance Lock,Smoke Detector,Electric Alarm,Motion Detectors
Special Listing Condition Standard
Pets Allowed Case by Case Basis
Read Less
Want to know what your home might be worth? Contact us for a FREE valuation!

Our team is ready to help you sell your home for the highest possible price ASAP

Bought with Creig E Northrop III • Northrop Realty





