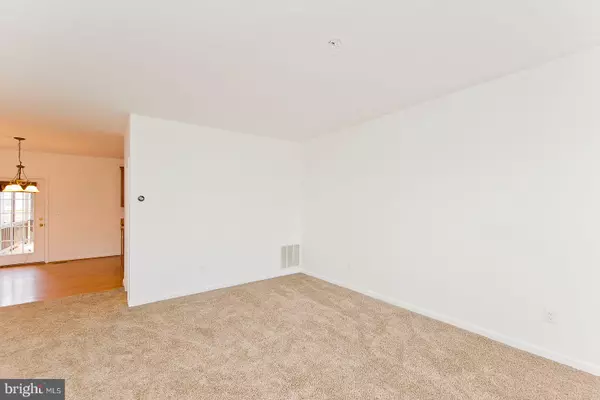$275,000
$270,000
1.9%For more information regarding the value of a property, please contact us for a free consultation.
307 HAMILTON CT Stephens City, VA 22655
4 Beds
4 Baths
2,040 SqFt
Key Details
Sold Price $275,000
Property Type Townhouse
Sub Type Interior Row/Townhouse
Listing Status Sold
Purchase Type For Sale
Square Footage 2,040 sqft
Price per Sqft $134
Subdivision Hamilton Court
MLS Listing ID VAFV2001000
Sold Date 09/08/21
Style Colonial
Bedrooms 4
Full Baths 3
Half Baths 1
HOA Fees $83/mo
HOA Y/N Y
Abv Grd Liv Area 2,040
Originating Board BRIGHT
Year Built 2006
Annual Tax Amount $1,368
Tax Year 2021
Lot Size 2,178 Sqft
Acres 0.05
Property Description
4 bedroom 3.5 bath Townhouse in great commuter location. The interior has been freshly painted and new carpet installed throughout. The backyard is fenced and the main level has a large deck for entertaining or enjoying the outdoors. The lower level offers a guest bedroom, a full bathroom, and a rec room. Stainless steel appliances and pantry in the kitchen. The owner's bedroom has a full bathroom and walk-in closet. Close to shopping and 81.
Location
State VA
County Frederick
Zoning RP
Rooms
Other Rooms Recreation Room
Basement Walkout Level, Front Entrance
Interior
Interior Features Combination Kitchen/Dining
Hot Water Electric
Heating Heat Pump(s)
Cooling Central A/C
Equipment Built-In Microwave, Dishwasher, Disposal, Dryer, Oven/Range - Gas, Refrigerator, Stainless Steel Appliances, Washer
Fireplace N
Appliance Built-In Microwave, Dishwasher, Disposal, Dryer, Oven/Range - Gas, Refrigerator, Stainless Steel Appliances, Washer
Heat Source Electric
Laundry Lower Floor
Exterior
Parking On Site 2
Fence Rear
Water Access N
Accessibility None
Garage N
Building
Story 3
Sewer Public Sewer
Water Public
Architectural Style Colonial
Level or Stories 3
Additional Building Above Grade, Below Grade
New Construction N
Schools
Elementary Schools Bass-Hoover
Middle Schools Robert E. Aylor
High Schools Sherando
School District Frederick County Public Schools
Others
HOA Fee Include Common Area Maintenance,Road Maintenance,Trash,Lawn Care Front
Senior Community No
Tax ID 86C 4 17
Ownership Fee Simple
SqFt Source Assessor
Horse Property N
Special Listing Condition Standard
Read Less
Want to know what your home might be worth? Contact us for a FREE valuation!

Our team is ready to help you sell your home for the highest possible price ASAP

Bought with Heloisa P Amar • Middleburg Real Estate





