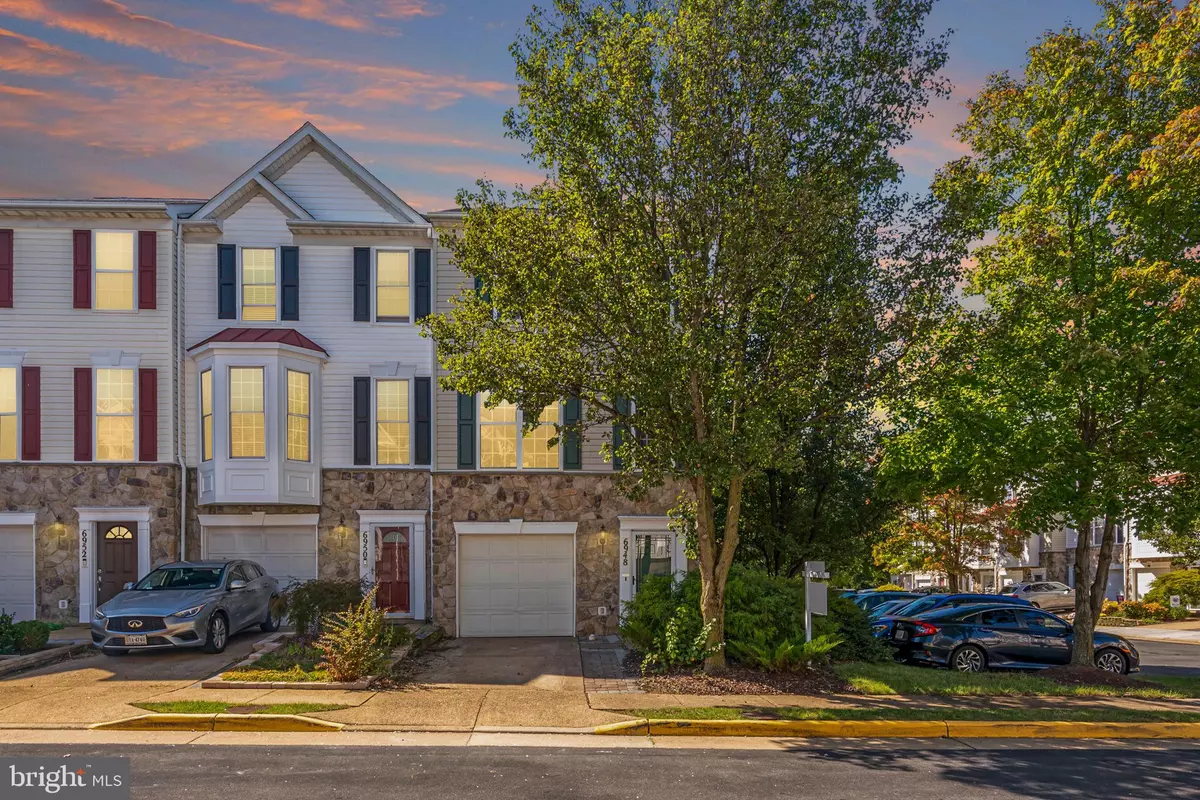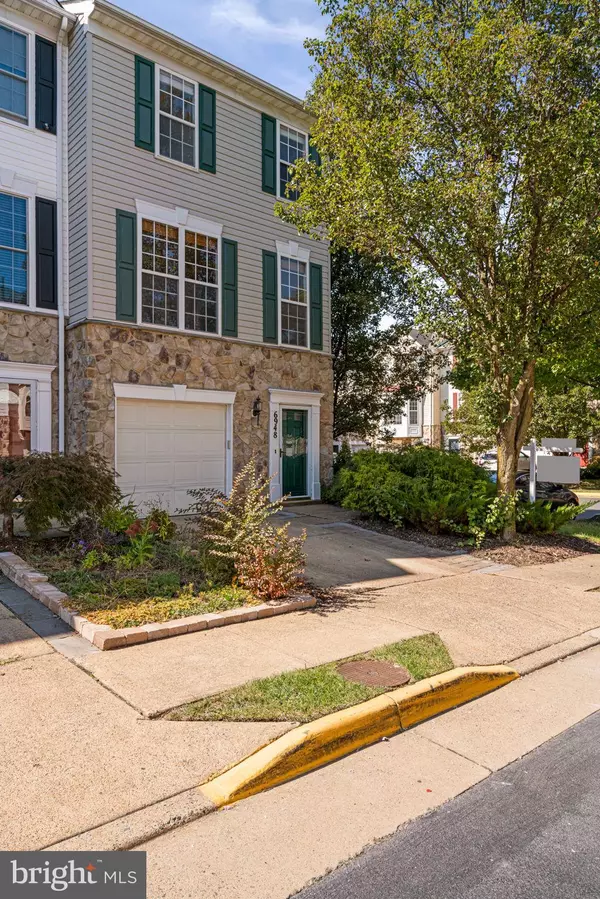$555,000
$580,000
4.3%For more information regarding the value of a property, please contact us for a free consultation.
6948 BANCHORY CT Alexandria, VA 22315
3 Beds
4 Baths
1,798 SqFt
Key Details
Sold Price $555,000
Property Type Townhouse
Sub Type End of Row/Townhouse
Listing Status Sold
Purchase Type For Sale
Square Footage 1,798 sqft
Price per Sqft $308
Subdivision Kingstowne
MLS Listing ID VAFX2098418
Sold Date 11/18/22
Style Colonial
Bedrooms 3
Full Baths 2
Half Baths 2
HOA Fees $109/mo
HOA Y/N Y
Abv Grd Liv Area 1,798
Originating Board BRIGHT
Year Built 1999
Annual Tax Amount $6,291
Tax Year 2022
Lot Size 1,705 Sqft
Acres 0.04
Property Description
Welcome to 6948 Banchory Court - A wonderful place to call "Home".
Beautiful end-unit stone-front townhome in highly sought-after Kingstowne. Gleaming hardwood floors in the living and dining rooms. Elegant moldings add a classy touch. The updated eat-in kitchen has granite counters, custom tile backsplash, gray cabinetry with modern stainless pulls, stainless-steel appliances, recessed lighting and a breakfast bar. Just off the kitchen, step out onto the spacious deck perfect for relaxing, cookouts and entertaining. Upstairs, the master suite offers extensive closet space and a master bath with dual sink vanity. The laundry room is conveniently located on the bedroom level to make life just a little bit easier.
On the terrific walk-out lower level there's a recreation room with recessed lighting, a half bath, and a door leading to the fully fenced backyard and patio.
Kingstowne is the perfect place to live. This great community offers outdoor swimming pools, gyms, tennis courts, tot-lots, clubhouses & so much more! Plus, this home is only minutes to Fort Belvoir, several commuter routes, the Franconia-Springfield Metro station, Wegmans, & 2Town Centers!
Location
State VA
County Fairfax
Zoning 402
Rooms
Other Rooms Living Room, Dining Room, Primary Bedroom, Bedroom 2, Bedroom 3, Kitchen, Family Room, Breakfast Room, Primary Bathroom
Interior
Interior Features Chair Railings, Ceiling Fan(s), Crown Moldings, Floor Plan - Open, Formal/Separate Dining Room, Kitchen - Eat-In, Primary Bath(s), Recessed Lighting, Upgraded Countertops, Wood Floors
Hot Water Electric
Heating Forced Air
Cooling Central A/C
Flooring Hardwood
Equipment Built-In Microwave, Dishwasher, Disposal, Dryer, Icemaker, Refrigerator, Oven/Range - Gas, Water Heater, Washer
Fireplace N
Window Features Double Pane
Appliance Built-In Microwave, Dishwasher, Disposal, Dryer, Icemaker, Refrigerator, Oven/Range - Gas, Water Heater, Washer
Heat Source Natural Gas
Exterior
Exterior Feature Deck(s), Patio(s)
Parking Features Garage - Front Entry, Garage Door Opener
Garage Spaces 1.0
Fence Rear
Amenities Available Club House, Common Grounds, Exercise Room, Fitness Center, Jog/Walk Path, Pool - Outdoor, Tennis Courts, Tot Lots/Playground
Water Access N
Accessibility None
Porch Deck(s), Patio(s)
Attached Garage 1
Total Parking Spaces 1
Garage Y
Building
Lot Description Level, Rear Yard
Story 3
Foundation Slab
Sewer Public Sewer
Water Public
Architectural Style Colonial
Level or Stories 3
Additional Building Above Grade, Below Grade
New Construction N
Schools
Middle Schools Hayfield Secondary School
High Schools Hayfield
School District Fairfax County Public Schools
Others
HOA Fee Include Common Area Maintenance,Management,Pool(s),Recreation Facility,Trash
Senior Community No
Tax ID 0912 12340044
Ownership Fee Simple
SqFt Source Assessor
Special Listing Condition Standard
Read Less
Want to know what your home might be worth? Contact us for a FREE valuation!

Our team is ready to help you sell your home for the highest possible price ASAP

Bought with Daniel J Quiroga • Samson Properties





