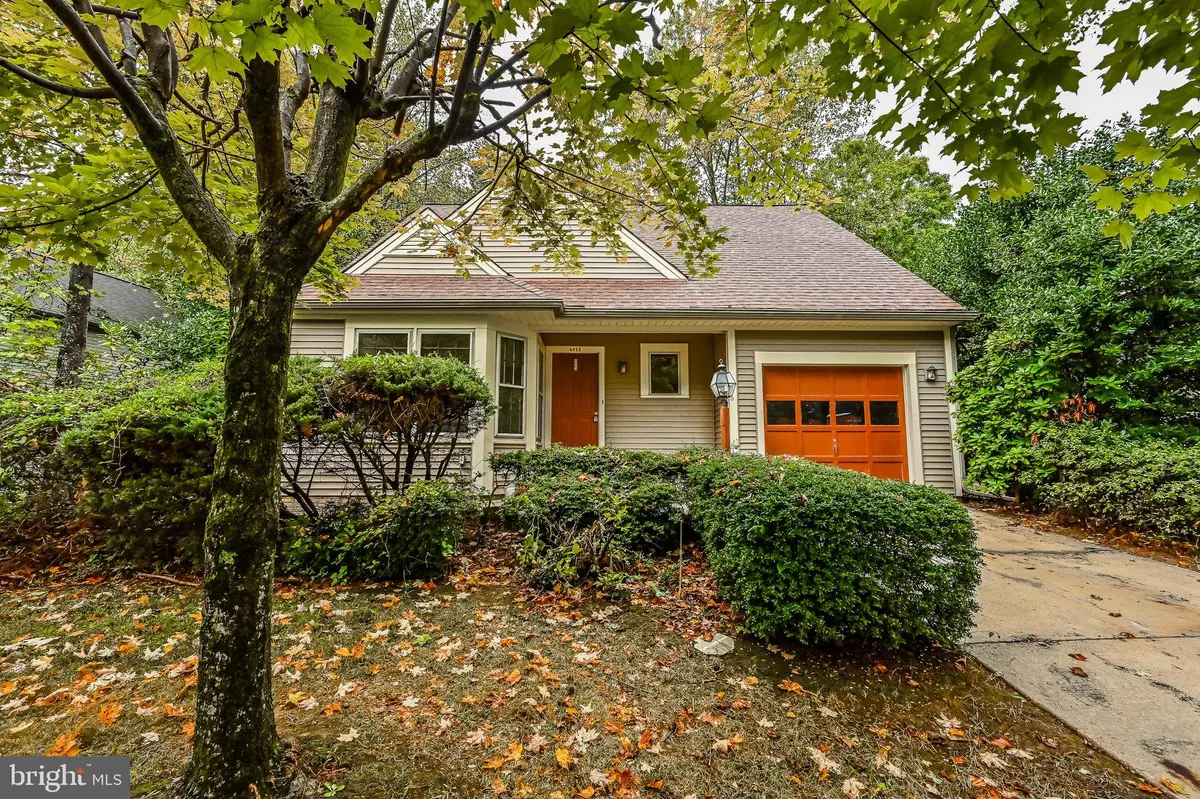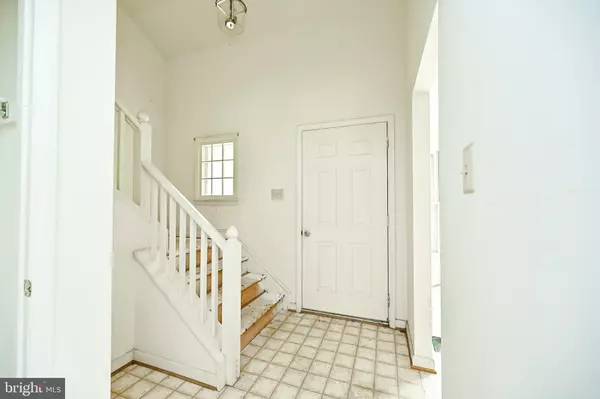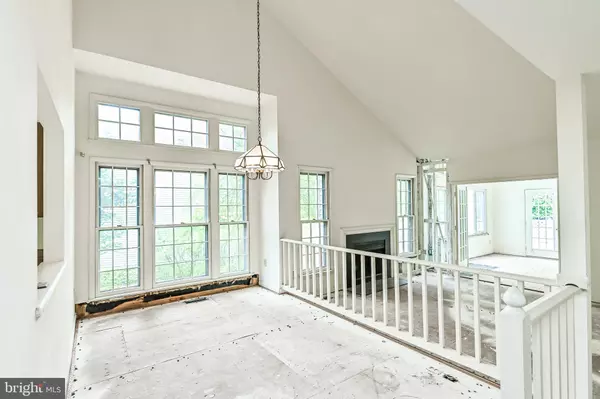$400,000
$400,000
For more information regarding the value of a property, please contact us for a free consultation.
4923 TALLOWWOOD DR Dumfries, VA 22025
3 Beds
3 Baths
1,675 SqFt
Key Details
Sold Price $400,000
Property Type Single Family Home
Sub Type Detached
Listing Status Sold
Purchase Type For Sale
Square Footage 1,675 sqft
Price per Sqft $238
Subdivision Montclair
MLS Listing ID VAPW2039468
Sold Date 10/31/22
Style Colonial,Contemporary
Bedrooms 3
Full Baths 3
HOA Fees $60/mo
HOA Y/N Y
Abv Grd Liv Area 1,675
Originating Board BRIGHT
Year Built 1987
Annual Tax Amount $4,908
Tax Year 2022
Lot Size 7,427 Sqft
Acres 0.17
Property Description
Priced below market to reflect property condition. It needs updating but it's a solid home. Vaulted ceilings on main level and open space to upper level w/ 3rd bedroom and bath, plus a loft area or office. The house have 3 levels. There are 2 bedrooms and 2 bathrooms on the main level, each with their own bath. The 2nd bedroom bath also connects to the hallway. Spacious kitchen offers room for a table and lots of cabinets that are in good condition plus there is a pantry. The laundry closet is on the main level. The sun room is off of the living room that leads to a deck and private backyard. Wood burning fireplace in living room. Lower level has a full unfinished basement with a rough in for a bath. Garage entry is from main level. There is a brand new architectural shingled roof and the HVAC has been replaced in the last few years. Located across from the Montclair Elementary school. Outside enjoy the large deck backing to trees and privacy. Lovely community with a 108 acre lake and 3 beaches with owner privileges
Location
State VA
County Prince William
Zoning RPC
Rooms
Other Rooms Living Room, Dining Room, Bedroom 2, Kitchen, Basement, Bedroom 1, Sun/Florida Room, Laundry, Loft, Bathroom 1
Basement Daylight, Partial, Unfinished, Full
Main Level Bedrooms 2
Interior
Interior Features Ceiling Fan(s), Entry Level Bedroom, Floor Plan - Open, Kitchen - Eat-In, Kitchen - Table Space, Walk-in Closet(s)
Hot Water Electric
Heating Heat Pump(s)
Cooling Ceiling Fan(s), Central A/C
Fireplaces Number 1
Equipment Stove, Microwave, Washer, Dryer, Dryer - Electric
Appliance Stove, Microwave, Washer, Dryer, Dryer - Electric
Heat Source Electric
Laundry Main Floor
Exterior
Parking Features Garage - Front Entry
Garage Spaces 1.0
Amenities Available Beach, Golf Course Membership Available, Lake, Picnic Area, Pool Mem Avail, Tennis Courts, Tot Lots/Playground, Water/Lake Privileges
Water Access N
Roof Type Architectural Shingle
Accessibility None
Attached Garage 1
Total Parking Spaces 1
Garage Y
Building
Story 3
Foundation Concrete Perimeter
Sewer Public Sewer
Water Public
Architectural Style Colonial, Contemporary
Level or Stories 3
Additional Building Above Grade, Below Grade
New Construction N
Schools
Elementary Schools Montclair
Middle Schools Saunders
High Schools Forest Park
School District Prince William County Public Schools
Others
Pets Allowed Y
HOA Fee Include Common Area Maintenance
Senior Community No
Tax ID 8091-92-2868
Ownership Fee Simple
SqFt Source Assessor
Acceptable Financing Cash
Listing Terms Cash
Financing Cash
Special Listing Condition Standard
Pets Allowed No Pet Restrictions
Read Less
Want to know what your home might be worth? Contact us for a FREE valuation!

Our team is ready to help you sell your home for the highest possible price ASAP

Bought with Laura Hartley • Fairfax Realty Elite





