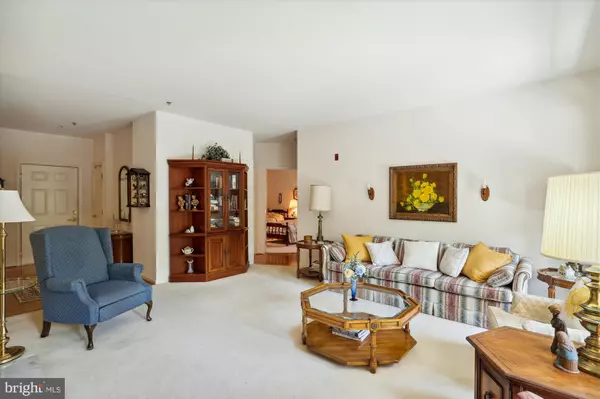$422,000
$400,000
5.5%For more information regarding the value of a property, please contact us for a free consultation.
805 COXSWAIN WAY #204 Annapolis, MD 21401
2 Beds
2 Baths
1,367 SqFt
Key Details
Sold Price $422,000
Property Type Condo
Sub Type Condo/Co-op
Listing Status Sold
Purchase Type For Sale
Square Footage 1,367 sqft
Price per Sqft $308
Subdivision Heritage Harbour
MLS Listing ID MDAA2038142
Sold Date 08/05/22
Style Traditional
Bedrooms 2
Full Baths 2
Condo Fees $314/mo
HOA Fees $153/mo
HOA Y/N Y
Abv Grd Liv Area 1,367
Originating Board BRIGHT
Year Built 1998
Annual Tax Amount $3,293
Tax Year 2021
Property Description
Pull both your cars into the 2 deeded garage parking spaces ( each with private 8x10 storage room), ride the elevator to the second floor, and proceed to your end unit condo. Entering through the unit's foyer you pass a formal dining room on one side and step into a comfortably spacious living room with fireplace and a a wall of windows and French doors to the porch with serene wooded view and electric retractable awning. Yet another cozy den/tv area unfolds to the one side and opens via a bar to the kitchen which features instant hot water, additional cabinetry and desk. Prefer a gas range? The gas line is there. Another step and you are in the elegant dining room. Because is an end unit, the bedrooms have additional windows. The closets are outfitted with custom shelving.
Don't forget to visit Heritage Harbour amenities, the lodge with library, swimming pools, spa, billiard room, tennis courts, 9 hole golf course and much more. Easy access to Baltimore, D.C., and of course Historic Annapolis. Heritage Harbour runs mini busses to grocery shopping, concerts etc.
Location
State MD
County Anne Arundel
Zoning R2
Rooms
Main Level Bedrooms 2
Interior
Interior Features Ceiling Fan(s), Chair Railings, Elevator, Entry Level Bedroom, Formal/Separate Dining Room, Sprinkler System, Walk-in Closet(s), Wood Floors
Hot Water Electric
Cooling Central A/C
Equipment Dishwasher, Disposal, Built-In Microwave, Exhaust Fan, Instant Hot Water, Oven/Range - Electric, Refrigerator, Washer/Dryer Stacked
Fireplace Y
Window Features Double Pane,Screens
Appliance Dishwasher, Disposal, Built-In Microwave, Exhaust Fan, Instant Hot Water, Oven/Range - Electric, Refrigerator, Washer/Dryer Stacked
Heat Source Natural Gas
Exterior
Garage Basement Garage, Garage Door Opener
Garage Spaces 2.0
Utilities Available Cable TV Available, Electric Available, Natural Gas Available, Phone Available
Amenities Available Billiard Room, Boat Ramp, Club House, Common Grounds, Community Center, Dining Rooms, Elevator, Exercise Room, Fax/Copying, Game Room, Gift Shop, Golf Course, Library, Meeting Room, Party Room, Picnic Area, Pier/Dock, Pool - Indoor, Pool - Outdoor, Retirement Community, Shuffleboard, Storage Bin, Tennis Courts
Waterfront N
Water Access Y
Roof Type Composite
Accessibility Doors - Lever Handle(s), Elevator
Parking Type Attached Garage
Attached Garage 2
Total Parking Spaces 2
Garage Y
Building
Story 1
Unit Features Garden 1 - 4 Floors
Sewer Public Sewer
Water Public
Architectural Style Traditional
Level or Stories 1
Additional Building Above Grade, Below Grade
New Construction N
Schools
School District Anne Arundel County Public Schools
Others
Pets Allowed Y
HOA Fee Include All Ground Fee,Common Area Maintenance,Custodial Services Maintenance,Ext Bldg Maint,Health Club,Lawn Maintenance,Pier/Dock Maintenance,Pool(s),Recreation Facility,Reserve Funds,Trash
Senior Community Yes
Age Restriction 55
Tax ID 020212590097372
Ownership Condominium
Special Listing Condition Standard
Pets Description Size/Weight Restriction
Read Less
Want to know what your home might be worth? Contact us for a FREE valuation!

Our team is ready to help you sell your home for the highest possible price ASAP

Bought with Virginia A Henry • Academy Realty Inc.






