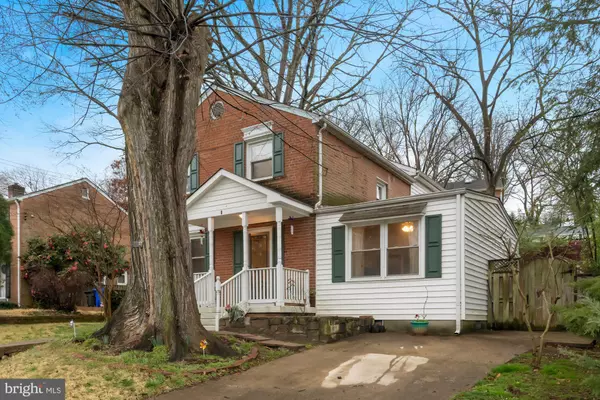$735,000
$735,000
For more information regarding the value of a property, please contact us for a free consultation.
1833 S GEORGE MASON DR Arlington, VA 22204
4 Beds
2 Baths
1,518 SqFt
Key Details
Sold Price $735,000
Property Type Single Family Home
Sub Type Detached
Listing Status Sold
Purchase Type For Sale
Square Footage 1,518 sqft
Price per Sqft $484
Subdivision Columbia Forest
MLS Listing ID VAAR177946
Sold Date 05/03/21
Style Colonial
Bedrooms 4
Full Baths 2
HOA Y/N N
Abv Grd Liv Area 1,518
Originating Board BRIGHT
Year Built 1946
Annual Tax Amount $5,251
Tax Year 2020
Lot Size 5,047 Sqft
Acres 0.12
Property Description
Open house Saturday 4/3 from 1-3pm!!! This lovely 4 bedroom, 2 bathroom single family home nestled in Columbia Forest. One of the bedrooms has a skylight with lots of natural light. The first level of the home has a separate dining room, living room with wood flooring, a family room with lots of space for entertaining. The upper living level features the three bedrooms & a renovated full bathroom, with a new base and medicine cabinet with mirror. The lower basement level features additional storage & laundry with a full sized washer and dryer. New Water Heater will be installed March 29th. The walkout backyard which is secluded has a shed, space for gatherings and space to plant your own garden with ENDLESS entertainment options! The home has driveway and street parking. Great location near I-395, and the shops/restaurants of Shirlington, Skyline, & Columbia Pike. Single family home, near the best that South Arlington has to offer!
Location
State VA
County Arlington
Zoning R-6
Rooms
Basement Unfinished
Main Level Bedrooms 1
Interior
Hot Water Natural Gas
Heating Forced Air
Cooling Central A/C
Fireplace N
Heat Source Natural Gas
Exterior
Water Access N
Accessibility None
Garage N
Building
Story 2
Sewer Public Sewer
Water Public
Architectural Style Colonial
Level or Stories 2
Additional Building Above Grade, Below Grade
New Construction N
Schools
Elementary Schools Abingdon
Middle Schools Kenmore
High Schools Wakefield
School District Arlington County Public Schools
Others
Senior Community No
Tax ID 28-016-026
Ownership Fee Simple
SqFt Source Assessor
Acceptable Financing FHA, Cash, Conventional, VA
Listing Terms FHA, Cash, Conventional, VA
Financing FHA,Cash,Conventional,VA
Special Listing Condition Standard
Read Less
Want to know what your home might be worth? Contact us for a FREE valuation!

Our team is ready to help you sell your home for the highest possible price ASAP

Bought with Christopher James Perry • McEnearney Associates, Inc.





