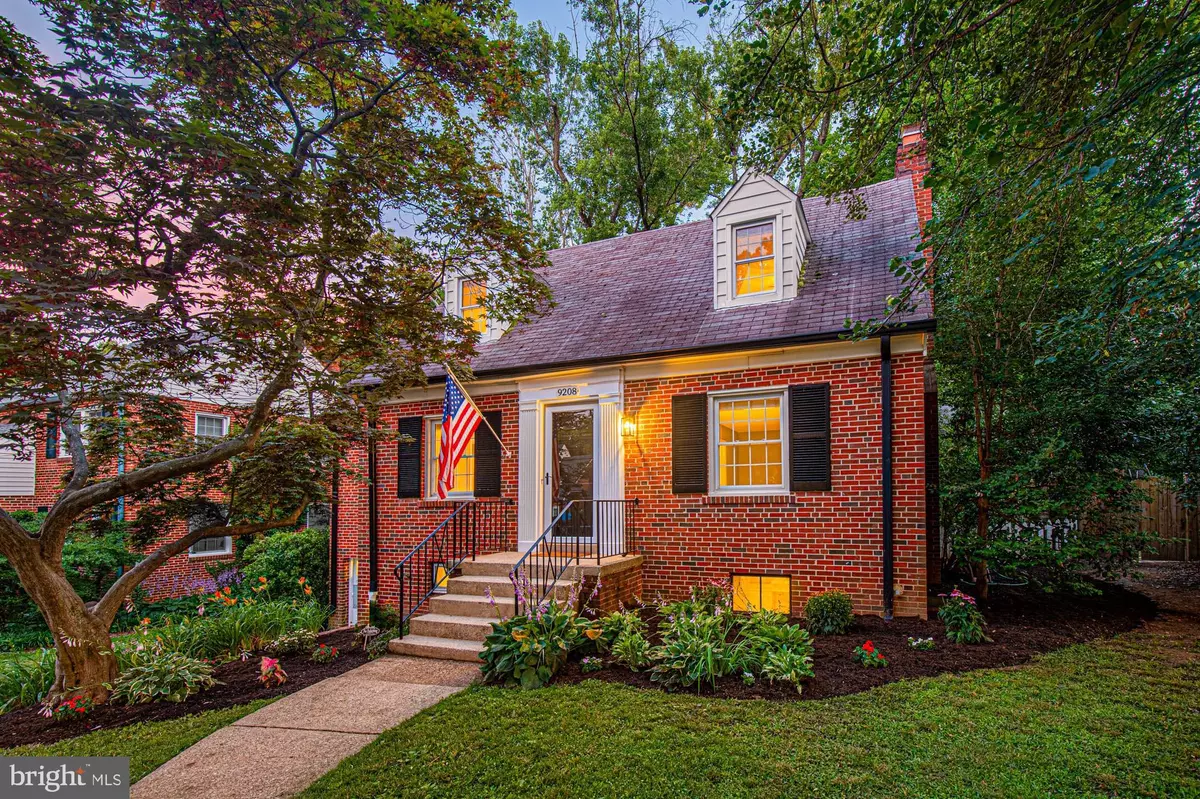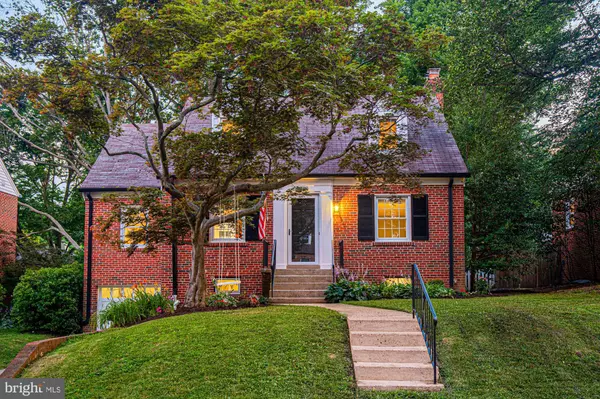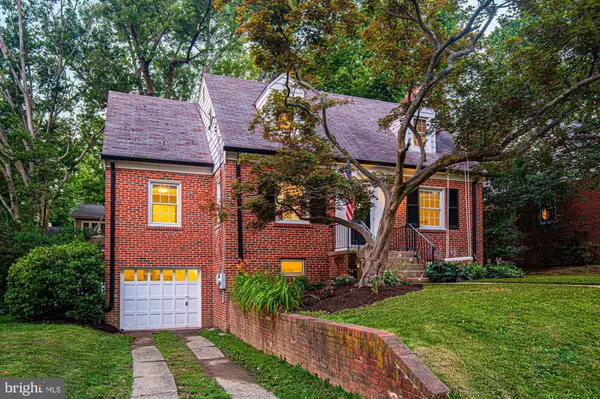$745,000
$695,000
7.2%For more information regarding the value of a property, please contact us for a free consultation.
9208 MINTWOOD ST Silver Spring, MD 20901
4 Beds
2 Baths
1,902 SqFt
Key Details
Sold Price $745,000
Property Type Single Family Home
Sub Type Detached
Listing Status Sold
Purchase Type For Sale
Square Footage 1,902 sqft
Price per Sqft $391
Subdivision Brookside Forest
MLS Listing ID MDMC2059652
Sold Date 08/02/22
Style Cape Cod
Bedrooms 4
Full Baths 2
HOA Y/N N
Abv Grd Liv Area 1,427
Originating Board BRIGHT
Year Built 1950
Annual Tax Amount $6,169
Tax Year 2022
Lot Size 5,871 Sqft
Acres 0.13
Property Description
Welcome to this delightful Cape Cod which sits pretty on one of Brookside Forests most desirable tree-lined streets! As you enter the foyer you are greeted by hardwood floors and the ever-essential coat closet. To the left, the spacious dining room is open to the renovated kitchen featuring a breakfast bar, stone countertops, stainless steel appliances, ample cabinetry and direct access to the backyard with a brick patio area perfect for grilling. A first floor bedroom with an ensuite full bathroom boasts plenty of light and a spacious closet. The wonderful circular flow of this home allows access to the living room from both the foyer as well as through the kitchen. Enjoy family gatherings in your large living room that has a wood-burning fireplace and French door egress to the delightful screened porch, which overlooks the lush backyard with mature landscaping. Upstairs, the hardwood flooring continues. Enjoy the sunlit owner's bedroom with ample closet space. An updated full bathroom features a new vanity, on-trend light fixture and designer tiled flooring. As you make your way down the large hallway, you are greeted by two additional bedrooms. The lower level boasts a recreation room with new carpet, fresh paint-palette and access to the backyard, as well as direct access to the attached garage and driveway. Plumbing has already been made available in the lower level for an additional bathroom if desired! Adjacent to the recreational room is a huge space for extra storage. Outdoors you will find a fully fenced private backyard oasis. This welcoming community enjoys a neighborhood park and several events throughout the year. Conveniently located near major commuter routes including I-495 and Rt. 29 and the upcoming Purple Line. Enjoy nearby Sligo Creek Park, YMCA, Woodmoor Shopping Center, as well as all Downtown Silver Spring has to offer including dining and entertainment options. **Fabulous Features**Cape Cod home offering 4 bedrooms and 2 full bathrooms**Renovated open concept kitchen and dining room**Main-level bedroom with ensuite bathroom**Large living room with wood-burning fireplace and access to screen porch**Generous upper level with three large bedrooms**Steps from the neighborhood park**HOME SWEET HOME**
Location
State MD
County Montgomery
Zoning R60
Rooms
Other Rooms Living Room, Dining Room, Primary Bedroom, Bedroom 2, Bedroom 3, Bedroom 4, Kitchen, Recreation Room, Bathroom 1, Bathroom 2, Screened Porch
Basement Rear Entrance, Connecting Stairway, Garage Access, Heated, Walkout Stairs, Windows, Fully Finished, Sump Pump, Rough Bath Plumb
Main Level Bedrooms 1
Interior
Interior Features Combination Kitchen/Dining, Entry Level Bedroom, Recessed Lighting, Tub Shower, Upgraded Countertops, Wood Floors, Ceiling Fan(s), Chair Railings
Hot Water Natural Gas
Heating Forced Air
Cooling Central A/C
Flooring Carpet, Hardwood, Ceramic Tile
Fireplaces Number 1
Fireplaces Type Brick, Mantel(s), Wood, Screen
Equipment Dishwasher, Disposal, Dryer, Refrigerator, Washer, Stainless Steel Appliances, Water Heater, Built-In Microwave
Fireplace Y
Appliance Dishwasher, Disposal, Dryer, Refrigerator, Washer, Stainless Steel Appliances, Water Heater, Built-In Microwave
Heat Source Natural Gas
Laundry Dryer In Unit, Washer In Unit
Exterior
Parking Features Garage - Front Entry, Inside Access
Garage Spaces 3.0
Fence Fully
Utilities Available Natural Gas Available, Electric Available
Water Access N
Roof Type Asphalt
Accessibility None
Attached Garage 1
Total Parking Spaces 3
Garage Y
Building
Lot Description Front Yard, Landscaping, Level, Rear Yard
Story 3
Foundation Concrete Perimeter
Sewer Public Sewer
Water Public
Architectural Style Cape Cod
Level or Stories 3
Additional Building Above Grade, Below Grade
New Construction N
Schools
Elementary Schools New Hampshire Estates
Middle Schools Eastern
High Schools Montgomery Blair
School District Montgomery County Public Schools
Others
Senior Community No
Tax ID 161301344720
Ownership Fee Simple
SqFt Source Assessor
Special Listing Condition Standard
Read Less
Want to know what your home might be worth? Contact us for a FREE valuation!

Our team is ready to help you sell your home for the highest possible price ASAP

Bought with Alexandra T Schindlbeck • Compass





