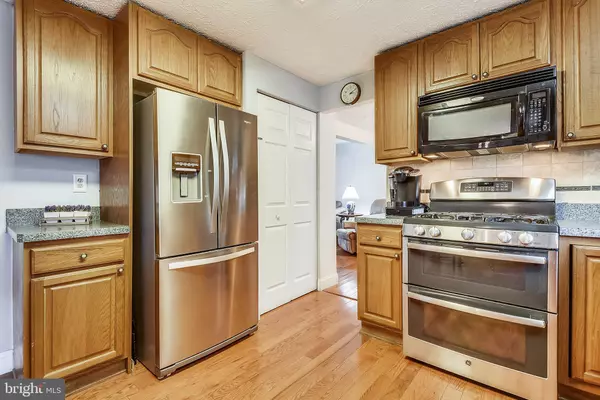$440,000
$435,000
1.1%For more information regarding the value of a property, please contact us for a free consultation.
2900 GOLDEN FLEECE DR Pasadena, MD 21122
4 Beds
3 Baths
2,359 SqFt
Key Details
Sold Price $440,000
Property Type Single Family Home
Sub Type Detached
Listing Status Sold
Purchase Type For Sale
Square Footage 2,359 sqft
Price per Sqft $186
Subdivision Chesterfield
MLS Listing ID MDAA2006588
Sold Date 10/29/21
Style Colonial
Bedrooms 4
Full Baths 2
Half Baths 1
HOA Fees $25/ann
HOA Y/N Y
Abv Grd Liv Area 1,714
Originating Board BRIGHT
Year Built 1987
Annual Tax Amount $4,648
Tax Year 2021
Lot Size 8,034 Sqft
Acres 0.18
Property Description
Welcome to 2900 Golden Fleece Drive located in the sought after community of Chesterfield. This home offers four spacious bedrooms, two and half bathrooms, and a garage. One of the few homes in the neighborhood which have been converted to natural gas heat.
The main level has a spacious kitchen with a breakfast bar, stainless appliances, dual sinks, ceramic backsplash, and a gas stove. The family room is located off the kitchen and has sliders which opens to the deck. Enjoy special occasions in the separate dining room and formal living room. The main level flooring is hardwood.
The upper level hosts the primary suite with a primary bathroom and three other oversized bedrooms. The finished lower level features a recreation room for entertaining, and a home office or gym with an egress window. There is a tremendous amount of storage on this level as well. The garage offers cabinets which makes a great work area.
Escape outside to the private backyard with a deck and fence. No worries about traffic; the home is situated on a quiet cul-de-sac. Further enhancing the appeal of the home is the amenity rich community which offers two swimming pools, tennis and basketball courts, multiple playgrounds and more. This home is within walking distance to the community pool!
Location
State MD
County Anne Arundel
Zoning R5
Rooms
Other Rooms Living Room, Dining Room, Primary Bedroom, Bedroom 2, Bedroom 3, Bedroom 4, Kitchen, Family Room, Den, Laundry, Recreation Room, Bathroom 2, Primary Bathroom
Basement Fully Finished, Heated, Improved, Interior Access, Windows
Interior
Interior Features Carpet, Ceiling Fan(s), Dining Area, Family Room Off Kitchen, Pantry, Recessed Lighting, Walk-in Closet(s), Wood Floors
Hot Water Electric
Cooling Ceiling Fan(s), Central A/C
Flooring Carpet, Ceramic Tile, Hardwood, Luxury Vinyl Tile
Equipment Built-In Microwave, Dishwasher, Dryer - Front Loading, Oven/Range - Gas, Refrigerator, Stainless Steel Appliances, Stove, Washer - Front Loading
Appliance Built-In Microwave, Dishwasher, Dryer - Front Loading, Oven/Range - Gas, Refrigerator, Stainless Steel Appliances, Stove, Washer - Front Loading
Heat Source Natural Gas
Laundry Lower Floor
Exterior
Exterior Feature Deck(s), Porch(es)
Parking Features Garage - Front Entry, Inside Access, Built In
Garage Spaces 1.0
Fence Rear
Utilities Available Natural Gas Available
Amenities Available Baseball Field, Basketball Courts, Common Grounds, Community Center, Jog/Walk Path, Picnic Area, Pool - Outdoor, Swimming Pool, Tennis Courts, Tot Lots/Playground
Water Access N
Accessibility None
Porch Deck(s), Porch(es)
Attached Garage 1
Total Parking Spaces 1
Garage Y
Building
Lot Description Cul-de-sac, No Thru Street, Rear Yard
Story 3
Sewer Public Sewer
Water Public
Architectural Style Colonial
Level or Stories 3
Additional Building Above Grade, Below Grade
New Construction N
Schools
School District Anne Arundel County Public Schools
Others
HOA Fee Include Common Area Maintenance,Pool(s)
Senior Community No
Tax ID 020319090048291
Ownership Fee Simple
SqFt Source Assessor
Acceptable Financing Cash, Conventional, FHA, VA
Listing Terms Cash, Conventional, FHA, VA
Financing Cash,Conventional,FHA,VA
Special Listing Condition Standard
Read Less
Want to know what your home might be worth? Contact us for a FREE valuation!

Our team is ready to help you sell your home for the highest possible price ASAP

Bought with Antonio Grant • Fathom Realty MD, LLC





