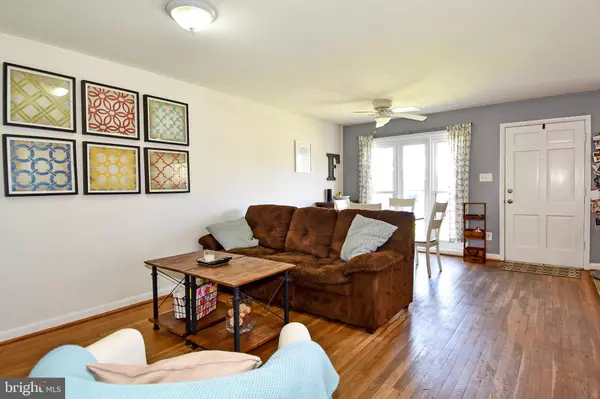$504,000
$485,000
3.9%For more information regarding the value of a property, please contact us for a free consultation.
236 JENKINS ST S Alexandria, VA 22304
3 Beds
2 Baths
1,976 SqFt
Key Details
Sold Price $504,000
Property Type Single Family Home
Sub Type Twin/Semi-Detached
Listing Status Sold
Purchase Type For Sale
Square Footage 1,976 sqft
Price per Sqft $255
Subdivision Tarleton
MLS Listing ID VAAX257790
Sold Date 04/26/21
Style Ranch/Rambler,Transitional
Bedrooms 3
Full Baths 1
Half Baths 1
HOA Y/N N
Abv Grd Liv Area 988
Originating Board BRIGHT
Year Built 1960
Annual Tax Amount $4,153
Tax Year 2020
Lot Size 3,714 Sqft
Acres 0.09
Property Description
Lovely 3 bedroom, 1.5 bath beautifully updated home. Gorgeous kitchen with stainless steel appliances and granite countertops. Wall between living area/dining area and kitchen has been removed for a wonderful open living area concept. This property has a nice and level back yard with nobody behind you. Upstairs bath was renovated 3 years ago. Huge recreation room downstairs with wood floors. A really nice bonus room is down there too. HVAC replaced about 4 years ago. Gas hot water heater replaced too. Nice shed in rear yard to store your lawn mower and tools. Fenced rear yard with gate in the back to go out to the bike/jogging path and park behind it. Go out the front door and to the left about 100 yards and there's a footbridge that leads over to the Ben Brenman Park with a gorgeous lake and walking paths. Vinyl replacement windows and a renovated half bath in the basement. Walk up stairs from the basement out to a nice patio. Seller is looking for a quick closing (end of April, not later than May 5th, with a Seller Rent Back through May 21st. Need to do an inspection? Feel free to go ahead and do one. Please follow all Covid 19 protocols.
Location
State VA
County Alexandria City
Zoning R 2-5
Rooms
Other Rooms Recreation Room, Bonus Room
Basement Fully Finished, Improved, Interior Access, Outside Entrance, Rear Entrance, Windows
Main Level Bedrooms 3
Interior
Interior Features Floor Plan - Open, Floor Plan - Traditional, Wood Floors, Attic, Combination Dining/Living, Kitchen - Island, Pantry, Recessed Lighting, Window Treatments, Kitchen - Gourmet, Kitchen - Eat-In, Ceiling Fan(s)
Hot Water Natural Gas
Heating Forced Air
Cooling Central A/C
Flooring Hardwood, Carpet
Equipment Disposal, Refrigerator, Stove, Washer, Dryer, Built-In Microwave, Icemaker, Stainless Steel Appliances, Water Dispenser
Appliance Disposal, Refrigerator, Stove, Washer, Dryer, Built-In Microwave, Icemaker, Stainless Steel Appliances, Water Dispenser
Heat Source Natural Gas
Exterior
Garage Spaces 1.0
Fence Rear
Utilities Available Cable TV
Water Access N
Roof Type Fiberglass
Accessibility None
Total Parking Spaces 1
Garage N
Building
Lot Description Backs - Open Common Area, Backs - Parkland, Rear Yard, Level, Front Yard
Story 2
Sewer Public Sewer
Water Public
Architectural Style Ranch/Rambler, Transitional
Level or Stories 2
Additional Building Above Grade, Below Grade
New Construction N
Schools
School District Alexandria City Public Schools
Others
Pets Allowed Y
Senior Community No
Tax ID 24312000
Ownership Fee Simple
SqFt Source Estimated
Acceptable Financing Conventional, FHA, VA, Cash
Listing Terms Conventional, FHA, VA, Cash
Financing Conventional,FHA,VA,Cash
Special Listing Condition Standard
Pets Allowed No Pet Restrictions
Read Less
Want to know what your home might be worth? Contact us for a FREE valuation!

Our team is ready to help you sell your home for the highest possible price ASAP

Bought with Jeffrey S Reese • RLAH @properties





