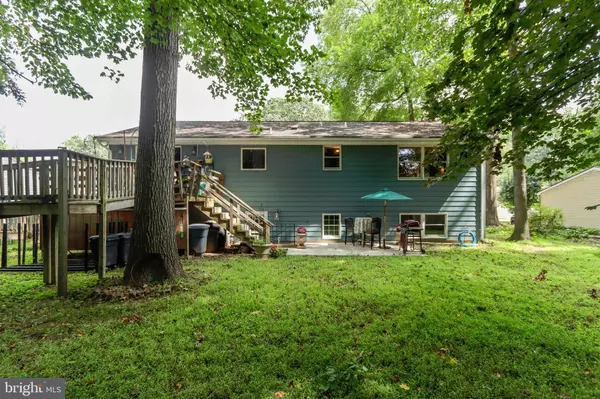$400,000
$400,000
For more information regarding the value of a property, please contact us for a free consultation.
720 FOX BOW DR Bel Air, MD 21014
4 Beds
3 Baths
2,300 SqFt
Key Details
Sold Price $400,000
Property Type Single Family Home
Sub Type Detached
Listing Status Sold
Purchase Type For Sale
Square Footage 2,300 sqft
Price per Sqft $173
Subdivision Fox Bow
MLS Listing ID MDHR2002538
Sold Date 10/18/21
Style Split Foyer
Bedrooms 4
Full Baths 3
HOA Y/N N
Abv Grd Liv Area 1,400
Originating Board BRIGHT
Year Built 1984
Annual Tax Amount $3,420
Tax Year 2021
Lot Size 10,000 Sqft
Acres 0.23
Lot Dimensions 80.00 x
Property Description
NEW PRICE!!! MOTIVATED SELLER!! ARE THE FOLLOWING CRITERIA ON YOUR HOME-BUYING WISH LIST? A much-coveted location with No HOA dues;
Wood floors in the Living room and Dining room; 4 Bedrooms; 3 Bathrooms (including a custom-remodeled master bathroom with a laundry chute); Kitchen - open & entirely well-lit (includes under cabinet lights+ pendant lights+ recessed lights), cherry-wood cabinets, high-end stainless steel appliances (KitchenAid, GE Profile, Viking, Liebherr); Family room with a wood-burning brick fireplace (Regency Pro-series Wood Fireplace Insert that runs on hybrid catalytic system); 1-car garage; covered Front Porch; Deck; Rear Patio; Large (10' x 12') Storage Shed with a built-in loft & shelving; A beautiful garden in front , displaying bouquets of hydrangeas with changing colors from summer to fall & winter, visited by butterflies favoring a patch of butterfly bushes and seed hungry yellow finches in the fall; a serene & relaxing backyard retreat with some tall & majestic grand mature trees serving as a haven for birds, including red cardinals, bluejays, gray doves , woodpeckers & other woodland creatures (an occasional deer or chipmunk and squirrels for sure) - a pleasant scene to view from your kitchen window!
HOW ABOUT A LIST OF "SMART" FEATURES like FiOs-ready internet & cable; NEST Learning Thermostat (control/set temperature when away/before going home with NEST app); Chamberlain Smart Garage Door Opener (open/close garage doors from anywhere with MyQ app); Secure Mail Vault locking & keyless mailbox, made of steel construction, with a keypad entry code; Lutron Maestro dimmers with delayed fade-to-off features installed in the kitchen, master bedroom & master bathroom; Lutron Maestro timer with auto-off for the exhaust fan in the master bathroom. 2 light switches with built-in timers linked to the 2 outer electric outlets on front porch to control/automate any outdoor lights/equipment.
PLUS "EXTRAS" like walls painted in neutral colors (2020); updated light fixtures (2020); carpeting & luxury vinyl flooring (2020); water heater (2020); whole house/attic fan; sump pump located in laundry room; all bedroom closets have built-in shelving & maple hardwood for the kitchen pantry & master bedroom closet; a removable custom-made butcher block/countertop in the kitchen; picture-frame window installed above the kitchen sink overlooking the backyard; handicap-access ramp next to the driveway extending to the rear deck.
If the above-mentioned items are on your home-buying list, please schedule your appointment today, beginning on Monday, August 23. See MLS disclosures for detailed brochure.
Location
State MD
County Harford
Zoning R2
Rooms
Other Rooms Living Room, Dining Room, Primary Bedroom, Bedroom 2, Bedroom 3, Bedroom 4, Kitchen, Family Room, Laundry, Bathroom 1, Bathroom 2, Primary Bathroom
Basement Connecting Stairway, Garage Access, Heated, Partially Finished, Windows, Sump Pump
Main Level Bedrooms 3
Interior
Interior Features Attic, Built-Ins, Carpet, Combination Dining/Living, Dining Area, Kitchen - Eat-In, Kitchen - Table Space, Primary Bath(s), Stall Shower, Tub Shower, Floor Plan - Open, Ceiling Fan(s), Pantry, Recessed Lighting, Wood Floors
Hot Water Electric
Heating Forced Air
Cooling Central A/C
Flooring Ceramic Tile, Carpet, Hardwood, Vinyl
Fireplaces Number 1
Fireplaces Type Insert
Equipment Dishwasher, Exhaust Fan, Refrigerator, Stainless Steel Appliances, Washer, Water Heater, Dryer - Electric, Oven/Range - Electric
Fireplace Y
Window Features Insulated,Screens
Appliance Dishwasher, Exhaust Fan, Refrigerator, Stainless Steel Appliances, Washer, Water Heater, Dryer - Electric, Oven/Range - Electric
Heat Source Electric
Laundry Has Laundry, Dryer In Unit, Washer In Unit, Lower Floor
Exterior
Exterior Feature Deck(s), Patio(s)
Parking Features Garage - Front Entry, Built In, Garage Door Opener, Inside Access
Garage Spaces 1.0
Utilities Available Cable TV, Phone Available
Water Access N
View Street, Trees/Woods
Roof Type Composite
Accessibility None
Porch Deck(s), Patio(s)
Road Frontage City/County
Attached Garage 1
Total Parking Spaces 1
Garage Y
Building
Lot Description Backs to Trees, Front Yard, Rear Yard, Landscaping, Road Frontage
Story 2
Foundation Concrete Perimeter
Sewer Public Sewer
Water Public
Architectural Style Split Foyer
Level or Stories 2
Additional Building Above Grade, Below Grade
Structure Type Dry Wall
New Construction N
Schools
Elementary Schools Homestead/Wakefield
Middle Schools Bel Air
High Schools Bel Air
School District Harford County Public Schools
Others
Senior Community No
Tax ID 1303157997
Ownership Fee Simple
SqFt Source Assessor
Security Features Smoke Detector
Horse Property N
Special Listing Condition Standard
Read Less
Want to know what your home might be worth? Contact us for a FREE valuation!

Our team is ready to help you sell your home for the highest possible price ASAP

Bought with Angela Dunn • Berkshire Hathaway HomeServices PenFed Realty





