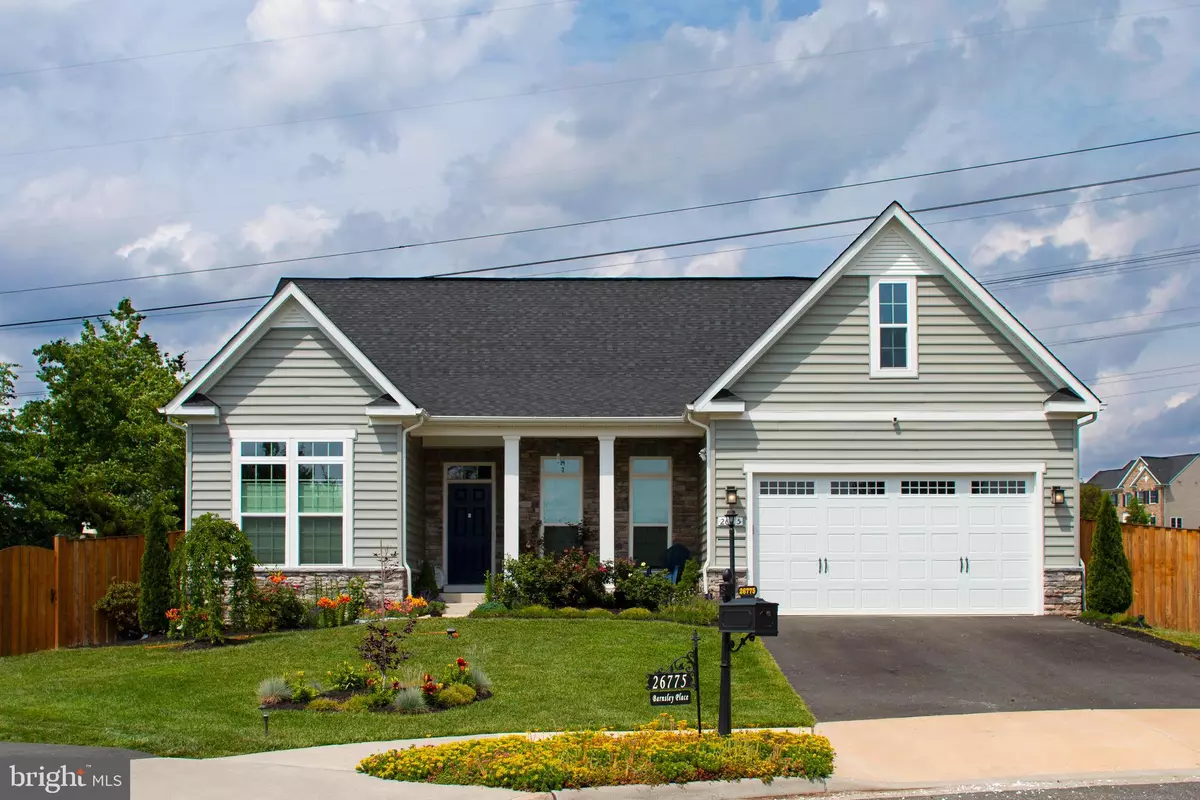$859,000
$839,999
2.3%For more information regarding the value of a property, please contact us for a free consultation.
26775 BARNSLEY PL Chantilly, VA 20152
4 Beds
3 Baths
4,250 SqFt
Key Details
Sold Price $859,000
Property Type Single Family Home
Sub Type Detached
Listing Status Sold
Purchase Type For Sale
Square Footage 4,250 sqft
Price per Sqft $202
Subdivision Marbury
MLS Listing ID VALO440798
Sold Date 07/19/21
Style Raised Ranch/Rambler
Bedrooms 4
Full Baths 3
HOA Fees $100/mo
HOA Y/N Y
Abv Grd Liv Area 2,350
Originating Board BRIGHT
Year Built 2018
Annual Tax Amount $7,336
Tax Year 2021
Lot Size 0.340 Acres
Acres 0.34
Property Description
Welcome to 26775 Barnsley Place located in Marbury Estates. Recently built in 2018 by Ryan Homes, this Spring Manor floor is one level living at its finest, featuring hardwood floors throughout the main living area. An open concept kitchen with upgraded Rushmore Cabinetry that opens up to the great room so you never miss a moment with friends and family. Continuing on the main level is the grand Owners suite with a modern bathroom featuring upgraded premium cabinets and countertops as well as double shower heads. This home has plenty of space for guests or a growing family with 2 spacious secondary bedrooms. And no need to worry about finding a space to get work done as you will have an oversized office/study. The basement offers ample open space perfect for entertaining and large gatherings. A full bathroom and bedroom is also located on the lower level as well as 2 unfinished rooms offering plenty of extra storage. The owners spared no expense with upgrades such as a built-in Bose surround sound system in the great room, Aprilaire Electronic Air Purifier - Model 5000 installed into the central heating and cooling system. Air Scrubber Plus (without ozone) installed directly into the residential HVAC system to remove surface and airborne contaminants including VOCs, odors, dust, pet dander, and other allergens. Water and gas connections for small kitchen in the basement and higher voltage connection in the basement storage for additional freezer/refrigerator unit.(see feature list for additional items) This summer you will enjoy the maintenance free trex deck with walk down stairs to the large fenced back yard.
Location
State VA
County Loudoun
Zoning 01
Rooms
Basement Full
Main Level Bedrooms 3
Interior
Interior Features Breakfast Area, Air Filter System, Carpet, Ceiling Fan(s), Dining Area, Entry Level Bedroom, Family Room Off Kitchen, Floor Plan - Open, Kitchen - Island, Kitchen - Gourmet, Pantry, Upgraded Countertops, Walk-in Closet(s), Window Treatments, Wood Floors
Hot Water Natural Gas
Heating Forced Air
Cooling Central A/C
Equipment Cooktop, Built-In Microwave, Air Cleaner, Disposal, Dryer, Dryer - Front Loading, Dishwasher, Icemaker, Oven - Wall, Oven - Double, Refrigerator, Stainless Steel Appliances, Washer - Front Loading
Fireplace N
Appliance Cooktop, Built-In Microwave, Air Cleaner, Disposal, Dryer, Dryer - Front Loading, Dishwasher, Icemaker, Oven - Wall, Oven - Double, Refrigerator, Stainless Steel Appliances, Washer - Front Loading
Heat Source Natural Gas
Laundry Main Floor
Exterior
Exterior Feature Deck(s)
Parking Features Garage - Front Entry, Garage Door Opener
Garage Spaces 4.0
Fence Fully
Amenities Available Common Grounds, Community Center, Exercise Room, Fitness Center, Jog/Walk Path, Meeting Room, Party Room, Pool - Outdoor, Tennis Courts, Tot Lots/Playground
Water Access N
Accessibility None
Porch Deck(s)
Attached Garage 2
Total Parking Spaces 4
Garage Y
Building
Story 1
Sewer Public Sewer
Water Public
Architectural Style Raised Ranch/Rambler
Level or Stories 1
Additional Building Above Grade, Below Grade
New Construction N
Schools
Elementary Schools Buffalo Trail
Middle Schools Willard
High Schools Lightridge
School District Loudoun County Public Schools
Others
Senior Community No
Tax ID 209195828000
Ownership Fee Simple
SqFt Source Assessor
Security Features Security System
Acceptable Financing FHA, Conventional, Cash, VA
Listing Terms FHA, Conventional, Cash, VA
Financing FHA,Conventional,Cash,VA
Special Listing Condition Standard
Read Less
Want to know what your home might be worth? Contact us for a FREE valuation!

Our team is ready to help you sell your home for the highest possible price ASAP

Bought with Sarah A. Reynolds • Keller Williams Chantilly Ventures, LLC





