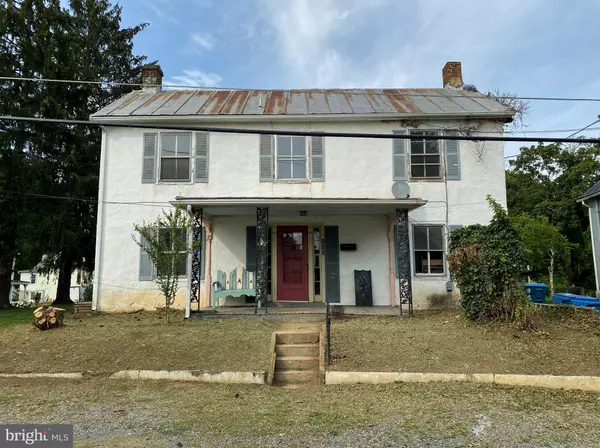$155,000
$150,000
3.3%For more information regarding the value of a property, please contact us for a free consultation.
112 TREADWELL ST Berryville, VA 22611
3 Beds
1 Bath
1,544 SqFt
Key Details
Sold Price $155,000
Property Type Single Family Home
Sub Type Detached
Listing Status Sold
Purchase Type For Sale
Square Footage 1,544 sqft
Price per Sqft $100
Subdivision Treadwell
MLS Listing ID VACL2000014
Sold Date 07/08/21
Style Colonial
Bedrooms 3
Full Baths 1
HOA Y/N N
Abv Grd Liv Area 1,544
Originating Board BRIGHT
Year Built 1900
Annual Tax Amount $1,504
Tax Year 2021
Lot Size 5,902 Sqft
Acres 0.14
Property Description
A circa 1900 stucco home in need of new life and sold AS IS! The home appears to be sound and was lived in continuously until just 6 months ago. Bring your inspectors & your best offer, this one won't last long! Many original features are still here including old pine & oak floors, wide base molding, and a graceful turned staircase. The bath has a claw foot tub w/ one claw needing to be re-attached. There are 2 large bedrooms upstairs and a formal dining room or 3rd bedroom on the main level. The metal roof needs a good scraping & painting, but appears to still have lots of life in it. Someone will be able to turn this into a wonderful full time home, rental, or resale property. It sits on a lovely corner lot with lots of towering trees that provide shade and privacy. From this home, historic downtown Berryville is just a few blocks & a leisurely stroll away. There are lots of friendly neighbors all around & people of all ages are enjoying small town living here in this quaint village, 15 mins from Loudoun & 15 mins from Winchester. Come grab a piece of life in the slow lane at an affordable price. Instead of buying high, roll up your sleeves, put in your elbow grease, and build your own equity here! You'll be proud to call this vintage home yours in no time!
Location
State VA
County Clarke
Zoning RESIDENTIAL
Rooms
Other Rooms Living Room, Bedroom 2, Bedroom 3, Kitchen, Bedroom 1, Laundry, Mud Room, Bathroom 1
Main Level Bedrooms 1
Interior
Interior Features Built-Ins, Entry Level Bedroom, Floor Plan - Traditional, Kitchen - Country, Wood Floors
Hot Water Electric
Heating Hot Water, Radiator
Cooling Window Unit(s)
Flooring Hardwood, Wood, Vinyl
Furnishings No
Fireplace N
Window Features Storm
Heat Source Oil
Laundry Main Floor, Has Laundry, Washer In Unit, Dryer In Unit
Exterior
Exterior Feature Patio(s), Porch(es)
Water Access N
View Street, Garden/Lawn
Roof Type Metal
Accessibility Level Entry - Main
Porch Patio(s), Porch(es)
Garage N
Building
Lot Description Corner, Rear Yard, SideYard(s)
Story 2
Foundation Stone
Sewer Public Sewer
Water Public
Architectural Style Colonial
Level or Stories 2
Additional Building Above Grade, Below Grade
Structure Type Dry Wall,Paneled Walls,Wood Walls,Plaster Walls
New Construction N
Schools
School District Clarke County Public Schools
Others
Pets Allowed Y
Senior Community No
Tax ID 14A1--A-79
Ownership Fee Simple
SqFt Source Estimated
Horse Property N
Special Listing Condition Standard
Pets Allowed No Pet Restrictions
Read Less
Want to know what your home might be worth? Contact us for a FREE valuation!

Our team is ready to help you sell your home for the highest possible price ASAP

Bought with Jeffrey Scott Boppe • Long & Foster/Webber & Associates





