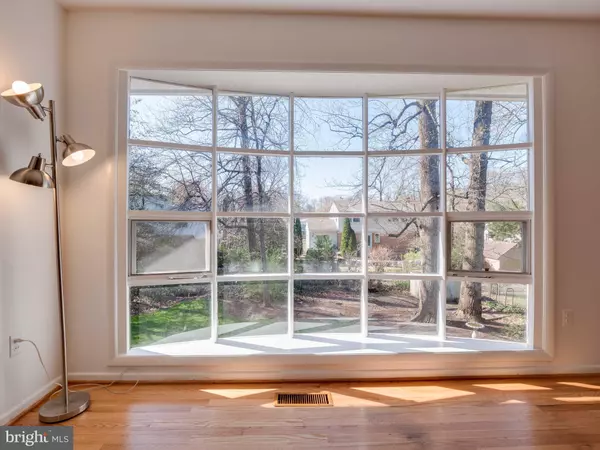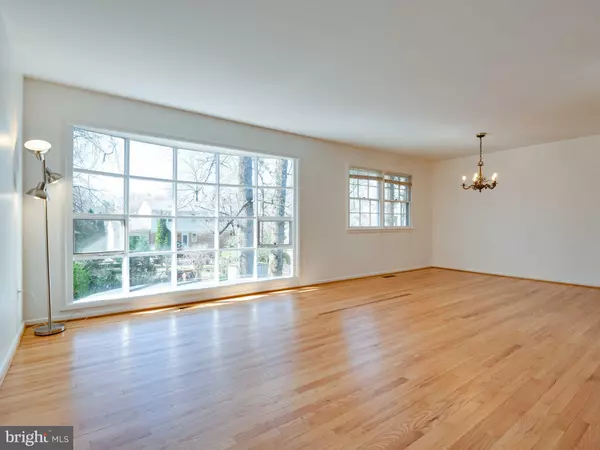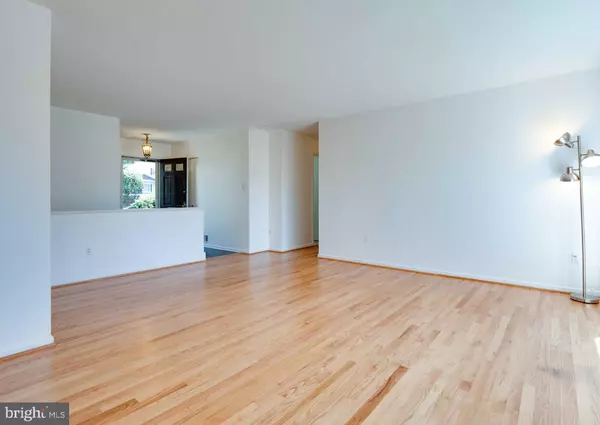$620,000
$625,000
0.8%For more information regarding the value of a property, please contact us for a free consultation.
10227 SHILOH ST Fairfax, VA 22030
4 Beds
3 Baths
2,570 SqFt
Key Details
Sold Price $620,000
Property Type Single Family Home
Sub Type Detached
Listing Status Sold
Purchase Type For Sale
Square Footage 2,570 sqft
Price per Sqft $241
Subdivision Mosby Woods
MLS Listing ID VAFC121208
Sold Date 05/13/21
Style Ranch/Rambler
Bedrooms 4
Full Baths 3
HOA Y/N N
Abv Grd Liv Area 1,380
Originating Board BRIGHT
Year Built 1962
Annual Tax Amount $5,447
Tax Year 2020
Lot Size 10,500 Sqft
Acres 0.24
Property Description
Incredible opportunity to live in the sought-after Mosby Woods community in Fairfax City. Refinished hardwood floors on the main level. Large windows allow natural light to pour into the expansive living space. Exposed brick wall in the kitchen brings charm and character to the space. On the main level, you will find a primary bedroom with an ensuite bathroom and two comfortable secondary bedrooms and one full hall bath. The finished lower level offers a cozy wood burning fireplace for relaxing. Additionally, there is a bedroom that could be used as a home office with a full bathroom. Walk-out entrance leads you to a spacious backyard with a patio perfect for grilling during the summer. This home allows you to enjoy access to everyday conveniences, close proximity to major grocery stores, parks and two convenience stores within minutes, easy access to DC via I-66 and Hwy 50, close to Vienna/Fairfax-GMU Metro station, and more! The Mosby Woods community pool provides swimming and activities for residents. Enjoy the sidewalks that line the streets around the neighborhood. Fresh interior paint (2021); Refinished hardwood floors (2021).
Location
State VA
County Fairfax City
Zoning RH
Rooms
Other Rooms Living Room, Dining Room, Primary Bedroom, Bedroom 2, Bedroom 3, Bedroom 4, Kitchen, Game Room, Breakfast Room, Laundry, Storage Room, Primary Bathroom, Full Bath
Basement Connecting Stairway, Fully Finished, Heated, Outside Entrance, Rear Entrance
Main Level Bedrooms 3
Interior
Interior Features Breakfast Area, Dining Area, Floor Plan - Traditional, Kitchen - Eat-In, Kitchen - Table Space, Primary Bath(s), Wood Floors
Hot Water Natural Gas
Heating Forced Air
Cooling Central A/C
Fireplaces Number 1
Fireplaces Type Fireplace - Glass Doors
Equipment Cooktop, Dishwasher, Disposal, Freezer, Refrigerator, Oven - Wall
Fireplace Y
Appliance Cooktop, Dishwasher, Disposal, Freezer, Refrigerator, Oven - Wall
Heat Source Natural Gas
Exterior
Garage Spaces 2.0
Water Access N
Accessibility None
Total Parking Spaces 2
Garage N
Building
Story 1
Sewer Public Sewer
Water Public
Architectural Style Ranch/Rambler
Level or Stories 1
Additional Building Above Grade, Below Grade
New Construction N
Schools
School District Fairfax County Public Schools
Others
Senior Community No
Tax ID 47 4 07 C 032
Ownership Fee Simple
SqFt Source Assessor
Acceptable Financing Cash, Conventional, VA, FHA
Listing Terms Cash, Conventional, VA, FHA
Financing Cash,Conventional,VA,FHA
Special Listing Condition Standard
Read Less
Want to know what your home might be worth? Contact us for a FREE valuation!

Our team is ready to help you sell your home for the highest possible price ASAP

Bought with Franklin Echeverria Jr. • Samson Properties





