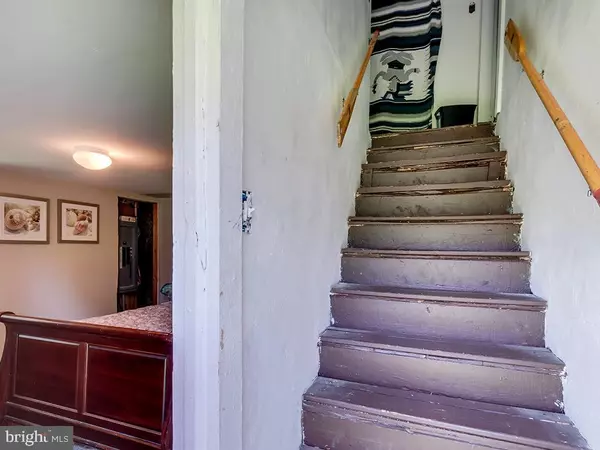$130,000
$135,000
3.7%For more information regarding the value of a property, please contact us for a free consultation.
8847 CEDAR CREEK RD Lincoln, DE 19960
3 Beds
1 Bath
1,018 SqFt
Key Details
Sold Price $130,000
Property Type Single Family Home
Sub Type Detached
Listing Status Sold
Purchase Type For Sale
Square Footage 1,018 sqft
Price per Sqft $127
Subdivision None Available
MLS Listing ID DESU2005340
Sold Date 05/09/22
Style Salt Box
Bedrooms 3
Full Baths 1
HOA Y/N N
Abv Grd Liv Area 1,018
Originating Board BRIGHT
Year Built 1919
Annual Tax Amount $148
Tax Year 2021
Lot Size 0.850 Acres
Acres 0.85
Lot Dimensions 100.00 x 282.00
Property Description
Coastal getaway on close to an acre just minutes to the bay beaches and local boating and fishing! Spend your summers enjoying this Saltbox home with an updated eat-in kitchen and a large butlers pantry, living room, first floor bedroom and full bath. Upstairs are two additional bedrooms and a floored, walk-in closet. Outdoors you'll find space for your boat and RV, along with an electrical hook up. Nature trail winds through the wooded portion of the home site. No HOA! Sold As-Is, this is a great opportunity to renovate or build new.
Location
State DE
County Sussex
Area Cedar Creek Hundred (31004)
Zoning AR
Rooms
Other Rooms Living Room, Bedroom 2, Bedroom 3, Kitchen, Bedroom 1, Attic, Full Bath
Main Level Bedrooms 1
Interior
Interior Features Attic, Carpet, Combination Kitchen/Dining, Entry Level Bedroom, Floor Plan - Traditional, Kitchen - Eat-In, Pantry
Hot Water Electric
Heating None
Cooling Window Unit(s)
Flooring Carpet, Vinyl
Equipment Oven/Range - Electric, Water Heater
Fireplace N
Appliance Oven/Range - Electric, Water Heater
Heat Source None
Laundry Main Floor
Exterior
Exterior Feature Patio(s)
Waterfront N
Water Access N
Roof Type Architectural Shingle
Accessibility None
Porch Patio(s)
Parking Type Off Street
Garage N
Building
Lot Description Irregular
Story 2
Foundation Crawl Space
Sewer Gravity Sept Fld
Water Well
Architectural Style Salt Box
Level or Stories 2
Additional Building Above Grade, Below Grade
New Construction N
Schools
School District Cape Henlopen
Others
Senior Community No
Tax ID 230-14.00-64.00
Ownership Fee Simple
SqFt Source Estimated
Security Features Carbon Monoxide Detector(s),Smoke Detector
Acceptable Financing Cash, Conventional
Listing Terms Cash, Conventional
Financing Cash,Conventional
Special Listing Condition Standard
Read Less
Want to know what your home might be worth? Contact us for a FREE valuation!

Our team is ready to help you sell your home for the highest possible price ASAP

Bought with Lee Ann Wilkinson • Berkshire Hathaway HomeServices PenFed Realty






