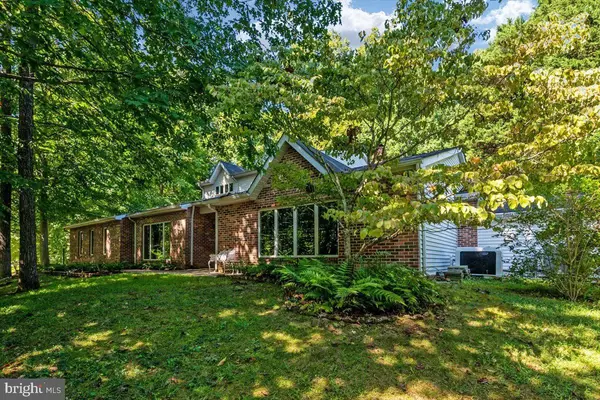$600,000
$549,000
9.3%For more information regarding the value of a property, please contact us for a free consultation.
14604 KENT DR Upper Marlboro, MD 20772
3 Beds
4 Baths
3,122 SqFt
Key Details
Sold Price $600,000
Property Type Single Family Home
Sub Type Detached
Listing Status Sold
Purchase Type For Sale
Square Footage 3,122 sqft
Price per Sqft $192
Subdivision Brock Hall Plat 2
MLS Listing ID MDPG2010920
Sold Date 10/04/21
Style Colonial
Bedrooms 3
Full Baths 3
Half Baths 1
HOA Y/N N
Abv Grd Liv Area 3,122
Originating Board BRIGHT
Year Built 1990
Annual Tax Amount $6,875
Tax Year 2021
Lot Size 1.040 Acres
Acres 1.04
Property Description
One of a kind home tucked away for maximum privacy! This custom built, spacious 3 bedroom, 3 1/2 bathroom home has so many incredible features. As you enter the main foyer, you are greeted by the formal living room, which connects to the formal dining room and enormous kitchen. The kitchen features a cozy brick wood-burning fireplace, tons of counter and cabinet space, an electric range AND a wall oven, and a large table with booth seating. Off of the kitchen is a spacious informal living room with custom built-ins for your entertainment center, a beautiful vaulted ceiling, and massive windows. Also on the main level is the spacious primary suite, which features a beautiful chandelier, two walk-in closets, and TWO SEPARATE FULL BATHROOMS! One side of the bathroom has a handicap-accessible bathtub and a water closet with a stall shower, and the other side of the bathroom has another stall shower. Upstairs, there are two more bedrooms, an office, and another full bathroom. Outside, you will find a sweeping patio and pool area. The custom in-ground concrete pool with automatic cover is surrounded by beautiful landscaping and privacy fencing. The pool also features a waterfall, with rocks that can be rearranged to change the waterfall pattern! This home is truly incredible!
Location
State MD
County Prince Georges
Zoning RE
Rooms
Other Rooms Living Room, Dining Room, Primary Bedroom, Bedroom 2, Bedroom 3, Kitchen, Office, Recreation Room, Full Bath, Half Bath
Main Level Bedrooms 1
Interior
Interior Features Carpet, Ceiling Fan(s), Combination Dining/Living, Floor Plan - Traditional, Formal/Separate Dining Room, Kitchen - Eat-In, Primary Bath(s), Upgraded Countertops
Hot Water Electric
Heating Heat Pump(s)
Cooling Central A/C
Flooring Carpet, Tile/Brick
Fireplaces Number 1
Fireplaces Type Brick, Mantel(s)
Equipment Built-In Microwave, Dishwasher, Disposal, Dryer, Oven/Range - Electric, Range Hood, Washer, Trash Compactor, Oven - Wall
Furnishings No
Fireplace Y
Window Features Insulated
Appliance Built-In Microwave, Dishwasher, Disposal, Dryer, Oven/Range - Electric, Range Hood, Washer, Trash Compactor, Oven - Wall
Heat Source Electric
Laundry Main Floor
Exterior
Exterior Feature Patio(s)
Parking Features Garage - Side Entry, Garage Door Opener, Inside Access
Garage Spaces 2.0
Fence Rear
Pool In Ground, Concrete, Fenced
Water Access N
View Trees/Woods
Roof Type Shingle
Accessibility Other Bath Mod
Porch Patio(s)
Attached Garage 2
Total Parking Spaces 2
Garage Y
Building
Story 2
Foundation Slab
Sewer Public Sewer
Water Public
Architectural Style Colonial
Level or Stories 2
Additional Building Above Grade, Below Grade
New Construction N
Schools
Elementary Schools Perrywood
Middle Schools Kettering
High Schools Dr. Henry A. Wise, Jr.
School District Prince George'S County Public Schools
Others
Senior Community No
Tax ID 17030247619
Ownership Fee Simple
SqFt Source Assessor
Security Features Smoke Detector,Security System
Acceptable Financing Conventional, FHA, VA, Cash
Listing Terms Conventional, FHA, VA, Cash
Financing Conventional,FHA,VA,Cash
Special Listing Condition Standard
Read Less
Want to know what your home might be worth? Contact us for a FREE valuation!

Our team is ready to help you sell your home for the highest possible price ASAP

Bought with Kiesett V Collier • Calla Brown Realty





