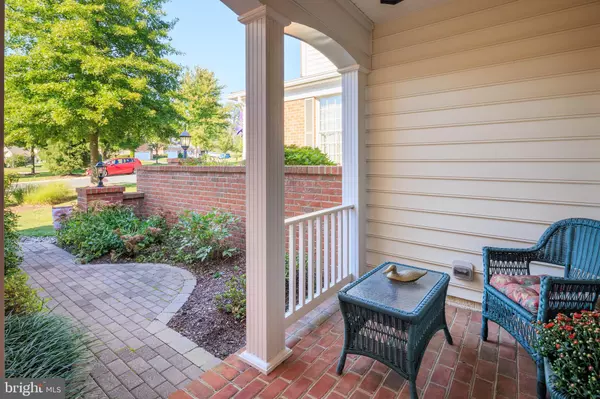$560,000
$525,000
6.7%For more information regarding the value of a property, please contact us for a free consultation.
855 CIDER MILL LN Bel Air, MD 21014
3 Beds
3 Baths
1,645 SqFt
Key Details
Sold Price $560,000
Property Type Townhouse
Sub Type Interior Row/Townhouse
Listing Status Sold
Purchase Type For Sale
Square Footage 1,645 sqft
Price per Sqft $340
Subdivision Tollgate Village
MLS Listing ID MDHR2016360
Sold Date 10/11/22
Style Carriage House
Bedrooms 3
Full Baths 2
Half Baths 1
HOA Fees $133/qua
HOA Y/N Y
Abv Grd Liv Area 1,645
Originating Board BRIGHT
Year Built 2007
Annual Tax Amount $4,533
Tax Year 2022
Lot Size 5,864 Sqft
Acres 0.13
Property Description
Multiple offers received. Highest and best due in writing by Sunday 9/18 by 8:00 pm.
Beautiful and rarely available 55+ carriage home in Tollgate Village! With only 3 homes that have sold in this community in the last 365 days - you will not want to wait! This stunning home offers easy living with low maintenance and first floor primary suite. Kitchen has maple cabinets, stainless and black appliances, gas cooktop and wall oven, double sink, prep island, breakfast bar, and large pantry. Family room offers vaulted ceilings, skylights, and open to loft area on upper level. Separate dining room and flex space off foyer with french doors could be small bedroom or perfect for office, den, sitting room, craft room, etc. First floor laundry room (not just a closet) with wash tub, First floor primary bedroom with tray ceilings, huge walk-in closet, and beautiful ensuite. Ensuite has oversized double vanity with make-up station, soaking tub, double walk-in shower with built-in seat. Upper level loft space, huge guest suite with sitting area, and two large closets, and a huge walk-in attic space perfect for extra storage. Additional features include hardwood floors, upgraded carpet, recessed lights, gas fireplace with pretty marble surround, plantation shutters throughout, open layout, crown and chair molding, front door with side light and transom window. The covered porch and patio offers a natural extension of your home. The covered porch is the perfect spot on sunny or rainy days, relaxing with a book, cup of coffee or glass of wine, etc. Thoughtful landscape surrounds the brick paver patio offering privacy and a pretty backdrop of evergreens, a crepe myrtle, and a Japanese maple.This home overlooks community courtyard area. Conveniently located mins to shops and restaurants but tucked away just outside town.
Location
State MD
County Harford
Zoning R2
Rooms
Other Rooms Dining Room, Bedroom 2, Kitchen, Family Room, Den, Laundry, Storage Room
Main Level Bedrooms 2
Interior
Interior Features Breakfast Area, Ceiling Fan(s), Chair Railings, Crown Moldings, Dining Area, Entry Level Bedroom, Family Room Off Kitchen, Floor Plan - Open, Formal/Separate Dining Room, Kitchen - Eat-In, Kitchen - Island, Kitchen - Table Space, Pantry, Primary Bath(s), Recessed Lighting, Upgraded Countertops, Walk-in Closet(s), Wood Floors
Hot Water Natural Gas
Heating Forced Air
Cooling Central A/C, Ceiling Fan(s)
Flooring Hardwood, Carpet, Ceramic Tile
Fireplaces Number 1
Fireplaces Type Fireplace - Glass Doors, Gas/Propane, Mantel(s), Marble
Equipment Refrigerator, Built-In Microwave, Cooktop, Dishwasher, Disposal, Icemaker, Oven - Wall, Washer, Dryer
Fireplace Y
Appliance Refrigerator, Built-In Microwave, Cooktop, Dishwasher, Disposal, Icemaker, Oven - Wall, Washer, Dryer
Heat Source Natural Gas
Laundry Main Floor
Exterior
Exterior Feature Patio(s), Porch(es)
Garage Garage Door Opener, Garage - Front Entry
Garage Spaces 2.0
Waterfront N
Water Access N
Accessibility Other
Porch Patio(s), Porch(es)
Parking Type Attached Garage, Driveway
Attached Garage 2
Total Parking Spaces 2
Garage Y
Building
Lot Description Backs to Trees, Level, Backs - Open Common Area
Story 2
Foundation Other, Slab
Sewer Public Sewer
Water Public
Architectural Style Carriage House
Level or Stories 2
Additional Building Above Grade, Below Grade
Structure Type 2 Story Ceilings,Cathedral Ceilings,9'+ Ceilings
New Construction N
Schools
School District Harford County Public Schools
Others
Senior Community Yes
Age Restriction 55
Tax ID 1303382486
Ownership Fee Simple
SqFt Source Assessor
Special Listing Condition Standard
Read Less
Want to know what your home might be worth? Contact us for a FREE valuation!

Our team is ready to help you sell your home for the highest possible price ASAP

Bought with Joseph A. Banick • Banick, LLC.






