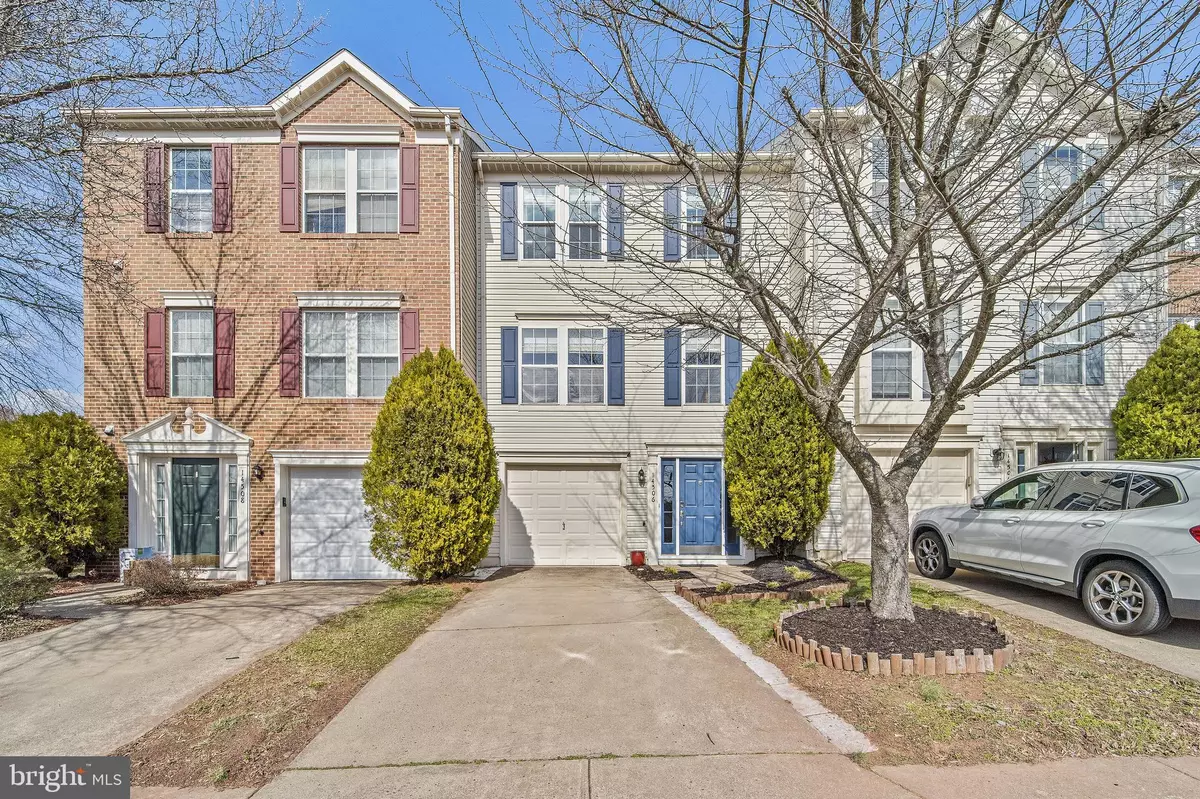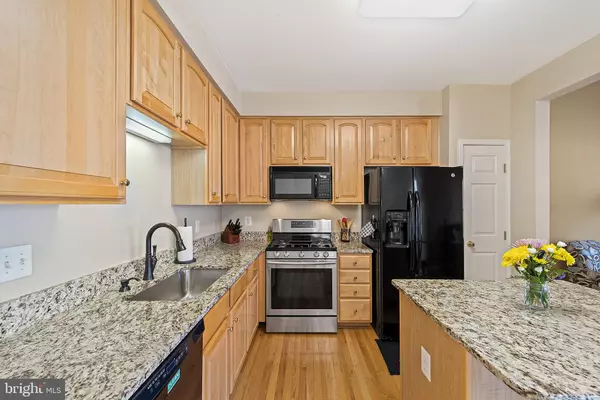$501,500
$469,900
6.7%For more information regarding the value of a property, please contact us for a free consultation.
14506 PITTMAN CT Centreville, VA 20121
4 Beds
3 Baths
2,262 SqFt
Key Details
Sold Price $501,500
Property Type Townhouse
Sub Type Interior Row/Townhouse
Listing Status Sold
Purchase Type For Sale
Square Footage 2,262 sqft
Price per Sqft $221
Subdivision Compton Village
MLS Listing ID VAFX1192340
Sold Date 05/07/21
Style Colonial
Bedrooms 4
Full Baths 2
Half Baths 1
HOA Fees $98/mo
HOA Y/N Y
Abv Grd Liv Area 1,508
Originating Board BRIGHT
Year Built 1998
Annual Tax Amount $4,874
Tax Year 2021
Lot Size 1,892 Sqft
Acres 0.04
Property Description
SUPER LOCATION! Many updates to this home: NEW ROOF 2020* NEW HVAC 2017*GRANITE COUNTER TOPS* LARGE KITCHEN ISLAND FOR ENTERTAINING*LARGE BUMP-OUTS ON 2 LEVELS TO MAXIMIZE YOUR LIVING SPACE* HARDWOOD FLOORS* NEW STAINLESS OVEN! Beautiful and extremely well cared for! Kitchen level recently painted* EASY access from the kitchen to the LARGE DECK, overlooking a private wooded area! Walk-in closets in the master bedroom. Fully finished lower level* Fenced rear yard! Perfect commuting location in Centreville just south of I-66! This home is waiting for its new owner(s)!
Location
State VA
County Fairfax
Zoning 303
Rooms
Other Rooms Primary Bedroom
Basement Fully Finished
Interior
Interior Features Carpet, Ceiling Fan(s), Floor Plan - Open, Kitchen - Gourmet, Upgraded Countertops, Walk-in Closet(s), Window Treatments, Wood Floors
Hot Water Natural Gas
Heating Forced Air
Cooling Central A/C
Flooring Carpet, Hardwood
Equipment Built-In Microwave, Dishwasher, Disposal, Dryer - Electric, Exhaust Fan, Icemaker, Oven/Range - Gas, Refrigerator, Washer, Water Dispenser
Fireplace N
Window Features Double Pane,Screens
Appliance Built-In Microwave, Dishwasher, Disposal, Dryer - Electric, Exhaust Fan, Icemaker, Oven/Range - Gas, Refrigerator, Washer, Water Dispenser
Heat Source Natural Gas
Exterior
Exterior Feature Deck(s), Patio(s)
Parking Features Garage Door Opener, Garage - Front Entry
Garage Spaces 1.0
Fence Rear
Amenities Available Common Grounds, Community Center, Pool - Outdoor, Tot Lots/Playground, Club House
Water Access N
View Trees/Woods
Roof Type Asphalt
Accessibility None
Porch Deck(s), Patio(s)
Attached Garage 1
Total Parking Spaces 1
Garage Y
Building
Lot Description Backs to Trees, Cul-de-sac, Landscaping
Story 3
Sewer Public Sewer
Water Public
Architectural Style Colonial
Level or Stories 3
Additional Building Above Grade, Below Grade
Structure Type 9'+ Ceilings,Tray Ceilings
New Construction N
Schools
Elementary Schools Centreville
Middle Schools Liberty
High Schools Centreville
School District Fairfax County Public Schools
Others
HOA Fee Include Snow Removal,Trash,Common Area Maintenance,Pool(s),Recreation Facility,Road Maintenance
Senior Community No
Tax ID 0653 12 0241
Ownership Fee Simple
SqFt Source Assessor
Acceptable Financing Cash, Conventional, FHA, VA
Listing Terms Cash, Conventional, FHA, VA
Financing Cash,Conventional,FHA,VA
Special Listing Condition Standard
Read Less
Want to know what your home might be worth? Contact us for a FREE valuation!

Our team is ready to help you sell your home for the highest possible price ASAP

Bought with Yooki Yeo • S & S Realty & Investment, LLC





