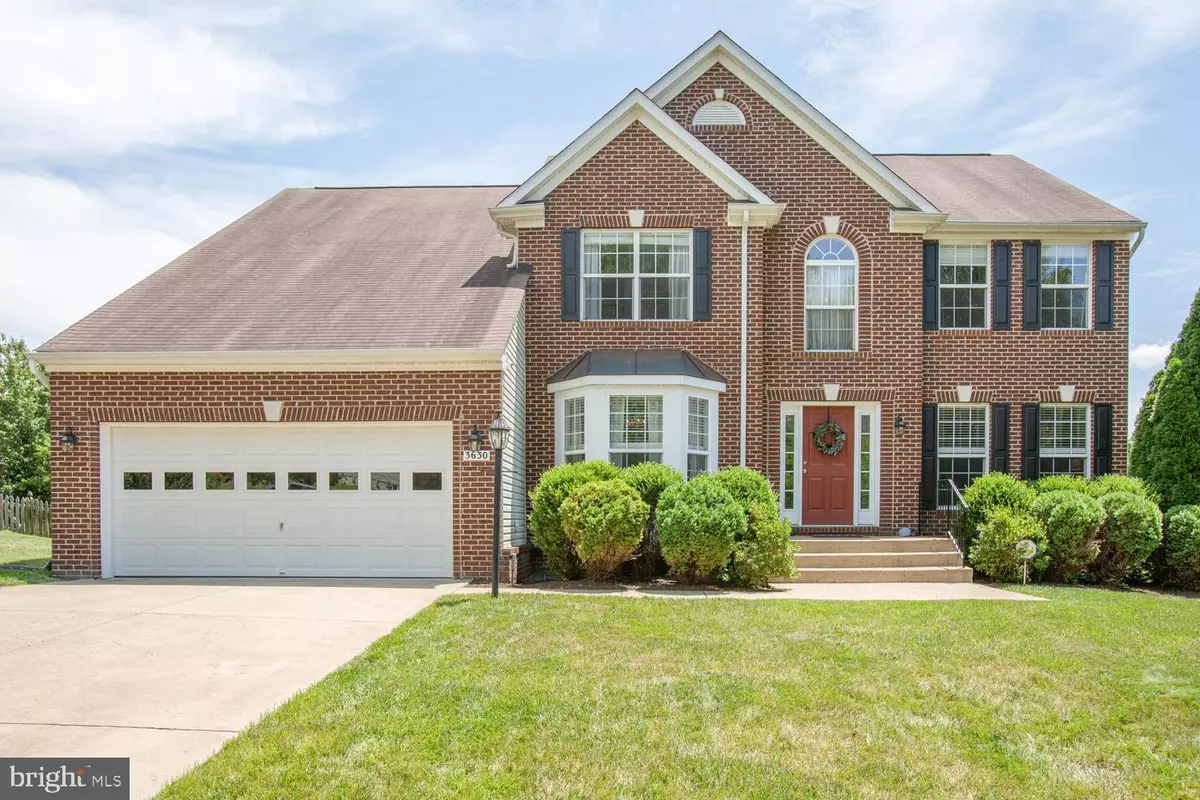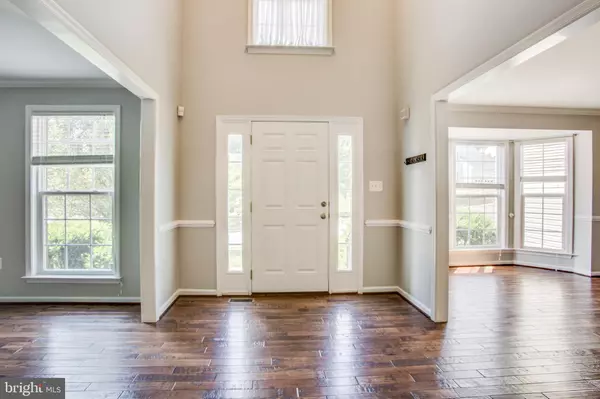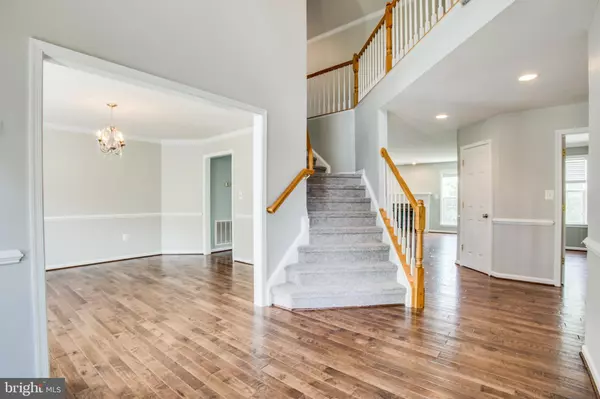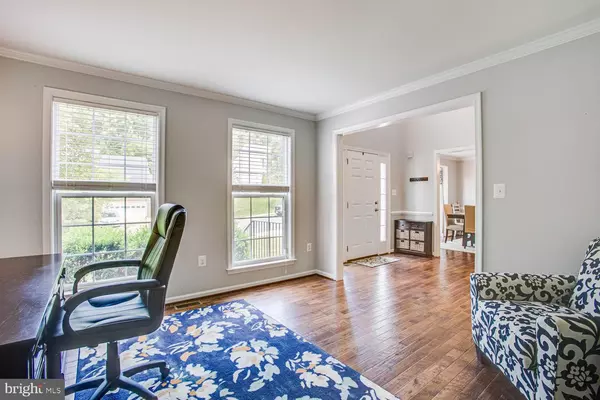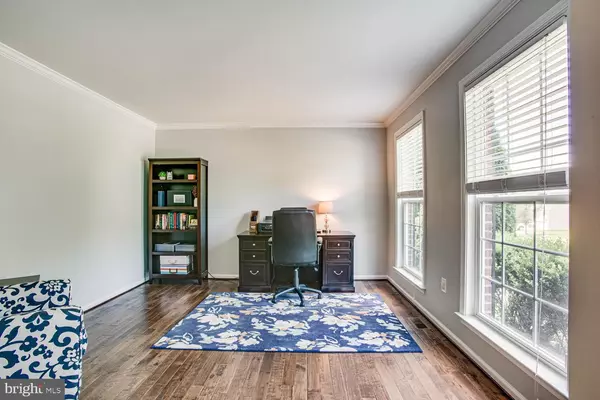$540,000
$499,900
8.0%For more information regarding the value of a property, please contact us for a free consultation.
3630 CAROLINA CT Fredericksburg, VA 22408
6 Beds
4 Baths
4,387 SqFt
Key Details
Sold Price $540,000
Property Type Single Family Home
Sub Type Detached
Listing Status Sold
Purchase Type For Sale
Square Footage 4,387 sqft
Price per Sqft $123
Subdivision Lee'S Crossing
MLS Listing ID VASP2001048
Sold Date 09/03/21
Style Colonial
Bedrooms 6
Full Baths 4
HOA Fees $44/qua
HOA Y/N Y
Abv Grd Liv Area 2,918
Originating Board BRIGHT
Year Built 2005
Annual Tax Amount $3,073
Tax Year 2021
Lot Size 0.299 Acres
Acres 0.3
Property Description
The current owners of 3630 Carolina Court have invested a lot of love and dough to enhance this home beyond belief. And it totally shows! If a move-in ready, show stopping offering near Downtown Fredericksburg and the VRE is what you seek, look no further.
The current owners have called 3630 Carolina Court home since 2011. In total, it spans more than 4,000 finished square feet and boasts six bedrooms and four baths. Situated on a .3-acre lot in Lees Crossing, its next owner will benefit from low HOA fees ($133 per quarter) - community amenities include ample green spaces, well-kept sidewalks, trails and a small playground.
Within the homes acreage, there is plenty of wiggle room and space to play, too. Anchoring its fully fenced back yard is a large deck, small swing set and patio. Behind the home is a wooded area that stretches for approximately 2 miles including Massaponax Creek for added privacy.
Out front, there is oodles of parking in the homes paved driveway and two-car automatic garage. Before stepping inside the brick front with tan vinyl siding classic colonial, its exterior lighting fixtures have been recently enhanced and its shutters and door have been repainted in the last five years. The owners also had new bay window trim and fascia installed at that time.
Inside, a neutrally colored (Agreeable Gray), naturally lit and hardwood floor-clad utopia awaits on the main level. More than $40,000 in enhancements have been completed on the main level in recent years, including all new flooring (the carpet was just replaced last week!) and a totally remodeled kitchen.
Anchoring the kitchen are new cream-colored 42-inch cabinets, granite counters, recessed lighting, a large island, and stainless-steel appliances (including a gas cooktop). All of the appliances are new within five years, including the refrigerator which was replaced just two months ago.
Additional main level highlights include its grand two-story entrance, dedicated office space, laundry set-up, dining room and the central family room with gas fireplace. And, oh yes, there is a main level bedroom with an adjacent full bath!
Upstairs, there are four bedrooms including the expansive primary suite, which has two walk-in closets, cathedral ceilings and an oversized bathroom (separate vanities, jacuzzi tub and new faucets for the win). All of the remaining bedrooms upstairs are at least 12x12-foot or bigger and the secondary bathroom upstairs has a double vanity.
The finished basement is anchored by a rec room (pool table conveys for your enjoyment!), finished room (used as a kids playroom with vinyl plank flooring), storage room, bedroom, full bath and walkout exit to the patio slab. Rounding out the home is a hardwired secured system, Verizon-ready utilities and a regularly maintained HVAC set-up (both units have been replaced with the past five years!).
Location-wise, Downtown Fredericksburg is within 10 minutes... as is the Massaponax exit for Interstate 95 and the Spotsylvania VRE station. For everyday needs, the Shops at Lees Hill and The Shops at River Club are both within 10 minutes and are loaded with grocery, dining and shopping selections. Cosners Corner is also less than 10 minutes away, too.
For its location, visible upgrades and dynamic spaces, now is the time to act on 3630 Carolina Court. Nothing to do here but move right in!
Location
State VA
County Spotsylvania
Zoning R1
Rooms
Basement Fully Finished, Walkout Level
Main Level Bedrooms 1
Interior
Interior Features Breakfast Area, Dining Area, Kitchen - Island, Entry Level Bedroom, Primary Bath(s), WhirlPool/HotTub, Chair Railings, Crown Moldings, Carpet, Ceiling Fan(s), Family Room Off Kitchen, Formal/Separate Dining Room, Kitchen - Gourmet, Kitchen - Table Space, Soaking Tub, Upgraded Countertops, Walk-in Closet(s)
Hot Water Natural Gas
Heating Forced Air
Cooling Central A/C
Flooring Carpet, Vinyl
Fireplaces Number 1
Fireplaces Type Gas/Propane, Mantel(s)
Equipment Built-In Microwave, Stove, Refrigerator, Icemaker, Dishwasher, Disposal, Stainless Steel Appliances, Washer, Dryer
Fireplace Y
Appliance Built-In Microwave, Stove, Refrigerator, Icemaker, Dishwasher, Disposal, Stainless Steel Appliances, Washer, Dryer
Heat Source Natural Gas
Laundry Main Floor, Washer In Unit, Dryer In Unit
Exterior
Exterior Feature Deck(s), Patio(s)
Parking Features Garage - Front Entry, Garage Door Opener
Garage Spaces 2.0
Fence Wood, Picket, Rear
Amenities Available Jog/Walk Path, Tot Lots/Playground
Water Access N
Accessibility None
Porch Deck(s), Patio(s)
Attached Garage 2
Total Parking Spaces 2
Garage Y
Building
Lot Description Backs to Trees
Story 3
Sewer Public Sewer
Water Public
Architectural Style Colonial
Level or Stories 3
Additional Building Above Grade, Below Grade
New Construction N
Schools
Elementary Schools Spotswood
Middle Schools Battlefield
High Schools Massaponax
School District Spotsylvania County Public Schools
Others
HOA Fee Include Common Area Maintenance,Management,Snow Removal,Trash
Senior Community No
Tax ID 37K2-93-
Ownership Fee Simple
SqFt Source Assessor
Security Features Security System
Special Listing Condition Standard
Read Less
Want to know what your home might be worth? Contact us for a FREE valuation!

Our team is ready to help you sell your home for the highest possible price ASAP

Bought with Darcy McMahon-Wine • Century 21 Redwood Realty

