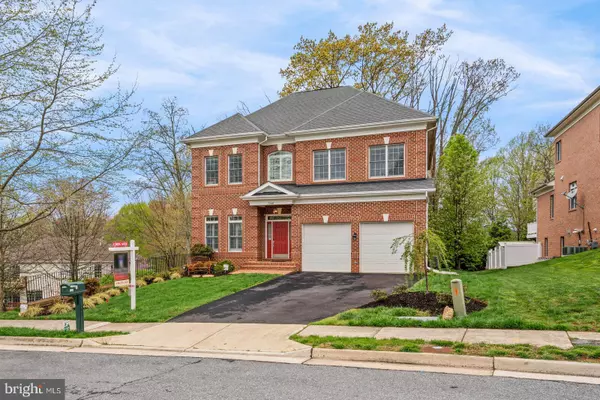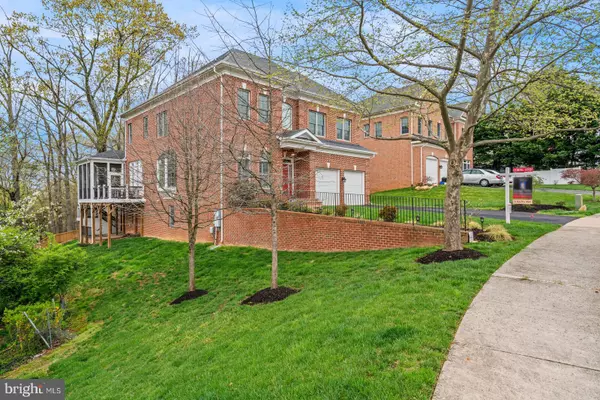$1,200,000
$1,149,990
4.3%For more information regarding the value of a property, please contact us for a free consultation.
7340 HILL DR Annandale, VA 22003
7 Beds
6 Baths
5,387 SqFt
Key Details
Sold Price $1,200,000
Property Type Single Family Home
Sub Type Detached
Listing Status Sold
Purchase Type For Sale
Square Footage 5,387 sqft
Price per Sqft $222
Subdivision State Hill
MLS Listing ID VAFX1192804
Sold Date 05/27/21
Style Colonial
Bedrooms 7
Full Baths 5
Half Baths 1
HOA Y/N N
Abv Grd Liv Area 4,083
Originating Board BRIGHT
Year Built 2007
Annual Tax Amount $12,342
Tax Year 2021
Lot Size 0.298 Acres
Acres 0.3
Property Description
Welcome home to 7340 Hill Dr! This stunning light-filled 7 bedroom/5.5 bath home features over 5,000+ of finished SQFT, and is situated in one of the most sought after locations in Fairfax area! Perfectly nestled in a quiet cul-de-sac, sitting on a beautifully landscaped 0.3 acres lot, this home features a wraparound composite deck and large enclosed patio for those who love to entertain! Newly paved driveway leads to a spacious 2 car garage, with room for an extra refrigerator. Main Floor features master bedroom suite with an oversized bathroom, large jacuzzi, and a spacious walking closet; open floor plan, 10 Ft. ceilings, hardwood floors throughout; upgraded kitchen w/ granite counters, large quarts center island, custom designed backsplash throughout the entire kitchen, high end SS appliances, gas cooking, pendant lighting, oversized cabinets and pantry; laundry room adjacent to the kitchen; sun drenched family room with a large gorgeous gas fireplace and three floor-to-ceiling windows; dining room with a large bay window, and an elegant formal living room. Upper level has wooden floors throughout; a second oversized master bedroom with an ensuite bath, large jacuzzi tub and an enormous dream closet. There are 3 more spacious bedrooms, one with an ensuite bathroom, and two bedrooms with access to a large bathroom with double vanities. Lower level features a walk-out fully finished basement with a separate entrance and new carpet throughout. There are two large bedrooms, one of them with an ensuite bathroom. and a large walk-in closet. The large open space is perfect for a gym, pool table, kids play area, and a hook up for a new kitchen or bar area. There are also two huge storage rooms with additional laundry hook up. The backyard includes a spacious stone patio, beautifully terraced landscaping and a flat grassy area, perfect for a playground, fire pit or other outdoor family activities. This home is conveniently located minutes from Mosaic District shopping and restaurants, easy access to 495, Gallows Road, Arlington Blvd. and Columbia Pike.
Location
State VA
County Fairfax
Zoning 130
Rooms
Other Rooms Living Room, Dining Room, Primary Bedroom, Bedroom 2, Bedroom 3, Bedroom 4, Kitchen, Game Room, Family Room, Foyer, Bedroom 1, Storage Room, Bathroom 1, Bathroom 2, Bathroom 3, Primary Bathroom, Half Bath
Basement Fully Finished, Improved, Walkout Level
Main Level Bedrooms 1
Interior
Interior Features Entry Level Bedroom, Chair Railings, Crown Moldings, Family Room Off Kitchen, Formal/Separate Dining Room, Kitchen - Gourmet, Kitchen - Eat-In, Kitchen - Island, Recessed Lighting, Upgraded Countertops, Walk-in Closet(s), Wood Floors
Hot Water Natural Gas
Heating Forced Air
Cooling Central A/C
Flooring Hardwood, Carpet
Fireplaces Number 1
Fireplaces Type Corner, Fireplace - Glass Doors
Equipment Built-In Microwave, Cooktop, Dishwasher, Disposal, Dryer - Front Loading, Exhaust Fan, Oven - Wall, Refrigerator, Stainless Steel Appliances, Washer - Front Loading
Furnishings No
Fireplace Y
Window Features Bay/Bow
Appliance Built-In Microwave, Cooktop, Dishwasher, Disposal, Dryer - Front Loading, Exhaust Fan, Oven - Wall, Refrigerator, Stainless Steel Appliances, Washer - Front Loading
Heat Source Natural Gas
Laundry Main Floor
Exterior
Parking Features Built In, Garage - Front Entry, Garage Door Opener
Garage Spaces 2.0
Water Access N
Roof Type Asphalt
Accessibility None
Attached Garage 2
Total Parking Spaces 2
Garage Y
Building
Story 3
Sewer Public Sewer
Water Public
Architectural Style Colonial
Level or Stories 3
Additional Building Above Grade, Below Grade
Structure Type 9'+ Ceilings
New Construction N
Schools
School District Fairfax County Public Schools
Others
Senior Community No
Tax ID 0601 44 0002
Ownership Fee Simple
SqFt Source Assessor
Acceptable Financing Cash, Conventional, Negotiable
Listing Terms Cash, Conventional, Negotiable
Financing Cash,Conventional,Negotiable
Special Listing Condition Standard
Read Less
Want to know what your home might be worth? Contact us for a FREE valuation!

Our team is ready to help you sell your home for the highest possible price ASAP

Bought with Sue S Goodhart • Compass





