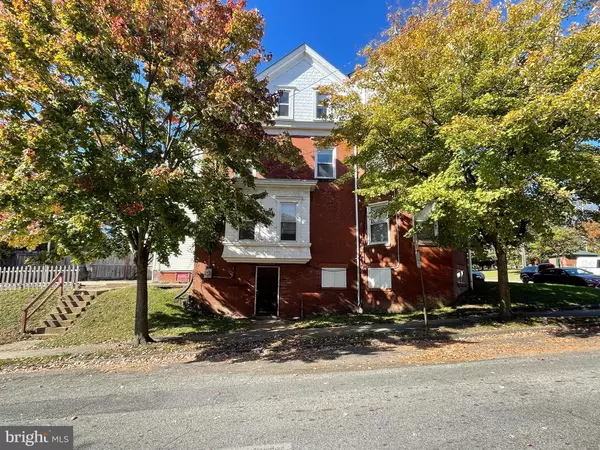$200,000
$199,995
For more information regarding the value of a property, please contact us for a free consultation.
1300 W 7TH ST Wilmington, DE 19805
8 Beds
3 Baths
2,875 SqFt
Key Details
Sold Price $200,000
Property Type Single Family Home
Sub Type Detached
Listing Status Sold
Purchase Type For Sale
Square Footage 2,875 sqft
Price per Sqft $69
Subdivision Cool Spring
MLS Listing ID DENC2009956
Sold Date 12/28/21
Style Victorian
Bedrooms 8
Full Baths 3
HOA Y/N N
Abv Grd Liv Area 2,875
Originating Board BRIGHT
Year Built 1900
Annual Tax Amount $1,757
Tax Year 2021
Lot Size 3,920 Sqft
Acres 0.09
Property Description
Great opportunity to own a piece of Cool Spring historic district. This 3-story Victorian home is perfect for a someone that wants a lot of space. The property is move in ready with new HVAC & roof in 2013. The kitchen has been updated in recent years. Electrical has been updated with 200 AMP circuit breakers and 100 AMP panels. Property will qualify for $17K in Bank of America grant funds for qualified buyers. Don't miss a great opportunity to grab a large home. Call to show today. Property is available for immediate occupancy. Seller will provide settlement help with acceptable offer.
Location
State DE
County New Castle
Area Wilmington (30906)
Zoning 26R-3
Rooms
Other Rooms Living Room, Dining Room, Primary Bedroom, Bedroom 2, Bedroom 3, Bedroom 4, Bedroom 5, Kitchen, Bedroom 1
Basement Full, Unfinished, Outside Entrance
Interior
Interior Features Floor Plan - Traditional
Hot Water Natural Gas
Heating Hot Water
Cooling Wall Unit
Flooring Wood, Vinyl
Fireplaces Number 2
Fireplaces Type Marble
Equipment Dishwasher
Furnishings No
Fireplace Y
Window Features Bay/Bow
Appliance Dishwasher
Heat Source Natural Gas
Laundry Basement
Exterior
Exterior Feature Patio(s)
Fence Other
Utilities Available Cable TV
Waterfront N
Water Access N
Roof Type Flat
Accessibility None
Porch Patio(s)
Parking Type On Street
Garage N
Building
Lot Description Corner, SideYard(s)
Story 2
Foundation Stone, Concrete Perimeter, Brick/Mortar
Sewer Public Sewer
Water Public
Architectural Style Victorian
Level or Stories 2
Additional Building Above Grade
Structure Type 9'+ Ceilings
New Construction N
Schools
Elementary Schools William C. Lewis Dual Language
Middle Schools Henry B. Du Pont
High Schools Alexis I. Dupont
School District Red Clay Consolidated
Others
Pets Allowed N
Senior Community No
Tax ID 26-027.40-010
Ownership Fee Simple
SqFt Source Estimated
Security Features Security System
Acceptable Financing Conventional
Horse Property N
Listing Terms Conventional
Financing Conventional
Special Listing Condition Standard
Read Less
Want to know what your home might be worth? Contact us for a FREE valuation!

Our team is ready to help you sell your home for the highest possible price ASAP

Bought with Lauren A Janes • Patterson-Schwartz-Hockessin






