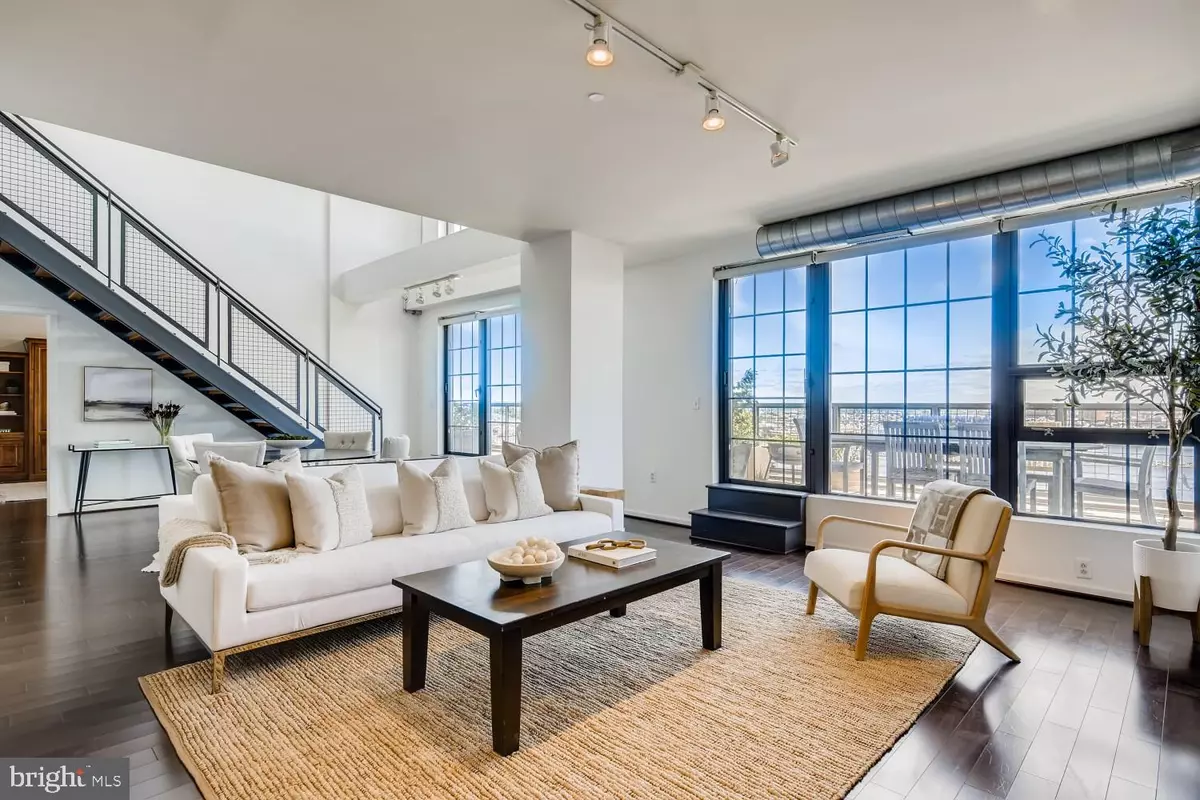$950,000
$995,000
4.5%For more information regarding the value of a property, please contact us for a free consultation.
1200 STEUART ST #1912 Baltimore, MD 21230
3 Beds
4 Baths
2,666 SqFt
Key Details
Sold Price $950,000
Property Type Condo
Sub Type Condo/Co-op
Listing Status Sold
Purchase Type For Sale
Square Footage 2,666 sqft
Price per Sqft $356
Subdivision Locust Point
MLS Listing ID MDBA550158
Sold Date 07/30/21
Style Contemporary
Bedrooms 3
Full Baths 3
Half Baths 1
Condo Fees $1,516/mo
HOA Y/N Y
Abv Grd Liv Area 2,666
Originating Board BRIGHT
Year Built 2008
Annual Tax Amount $19,639
Tax Year 2021
Property Description
Watch the sunrise and sunset from this extraordinary and rarely available Silo point duplex penthouse. Boasting over 3,000 square feet of interior and exterior living space, this two-story, three bedroom with loft three bathroom and one half bath condominium has spectacular unobstructed panorama views of the Patapsco River and Baltimore's Harbor from every room. The foyer opens into a dramatic double height great room where soaring ceilings and walls of glass offer exceptional light and open vistas, creating the ideal environment for entertaining and luxurious daily living alike. The first floor presents an open-concept living room, dining room, and kitchen, half bath and spacious bedroom with ensuite bath. The chefs kitchen features an oversized eat-in island, custom tile backsplash, Viking appliances including a gas cooktop and built-in wine refrigeration. Enjoy relaxing, gardening or dining on the private rooftop terrace. A floating staircase draws you upstairs to a loft area with gas fireplace and eastern/western exposures. Retreat to the primary bedroom suite with postcard views, custom built-ins, a generous walk-in closet and a luxurious en-suite primary bath with dual vanities, a walk-in shower, Kohler fixtures and separate soaking tub. 3 garage parking spaces and separate storage unit convey with this offering. Silo Point offers residents full-service amenities; including 24-hour front desk attendant, premier building manager, fitness center with adjoining yoga studio and private treatment room, boardroom, game room and 19th Floor Sky Lounge. Reside in the Sky 19 stories up. Silo Point, once a 1920's grain elevator now 24 stories of glass, steel and concrete. Architecturally unique luxury, waterfront living.
Location
State MD
County Baltimore City
Zoning R-8
Rooms
Other Rooms Living Room, Dining Room, Primary Bedroom, Bedroom 2, Bedroom 3, Kitchen, Foyer, Loft, Bathroom 2, Bathroom 3, Primary Bathroom, Half Bath
Main Level Bedrooms 1
Interior
Interior Features Built-Ins, Ceiling Fan(s), Combination Dining/Living, Combination Kitchen/Dining, Dining Area, Entry Level Bedroom, Flat, Floor Plan - Open, Kitchen - Gourmet, Kitchen - Island, Primary Bath(s), Soaking Tub, Recessed Lighting, Tub Shower, Walk-in Closet(s), Upgraded Countertops, Wine Storage, Wood Floors
Hot Water Electric
Heating Forced Air
Cooling Central A/C
Flooring Hardwood, Ceramic Tile
Fireplaces Number 1
Fireplaces Type Gas/Propane
Equipment Built-In Microwave, Cooktop, Dishwasher, Disposal, Dryer, Exhaust Fan, Icemaker, Oven - Wall, Range Hood, Refrigerator, Stainless Steel Appliances, Washer, Oven/Range - Gas
Fireplace Y
Window Features Low-E,Double Pane,Screens
Appliance Built-In Microwave, Cooktop, Dishwasher, Disposal, Dryer, Exhaust Fan, Icemaker, Oven - Wall, Range Hood, Refrigerator, Stainless Steel Appliances, Washer, Oven/Range - Gas
Heat Source Electric
Laundry Upper Floor, Washer In Unit, Dryer In Unit
Exterior
Exterior Feature Terrace
Parking Features Covered Parking
Garage Spaces 3.0
Parking On Site 3
Amenities Available Elevator, Exercise Room, Fitness Center, Game Room, Meeting Room, Newspaper Service, Party Room, Security
Water Access N
View City, Water, Panoramic, Scenic Vista, River
Accessibility Other
Porch Terrace
Attached Garage 3
Total Parking Spaces 3
Garage Y
Building
Story 2
Unit Features Hi-Rise 9+ Floors
Sewer Public Sewer
Water Public
Architectural Style Contemporary
Level or Stories 2
Additional Building Above Grade, Below Grade
Structure Type 9'+ Ceilings,2 Story Ceilings,High
New Construction N
Schools
School District Baltimore City Public Schools
Others
Pets Allowed Y
HOA Fee Include Common Area Maintenance,Ext Bldg Maint,Health Club,Lawn Maintenance,Management,Reserve Funds,Snow Removal,Trash,Water
Senior Community No
Tax ID 0324112024 349
Ownership Condominium
Security Features 24 hour security,Desk in Lobby,Main Entrance Lock,Monitored,Resident Manager
Special Listing Condition Standard
Pets Allowed Size/Weight Restriction, Number Limit
Read Less
Want to know what your home might be worth? Contact us for a FREE valuation!

Our team is ready to help you sell your home for the highest possible price ASAP

Bought with Nik Biberaj • Samson Properties





