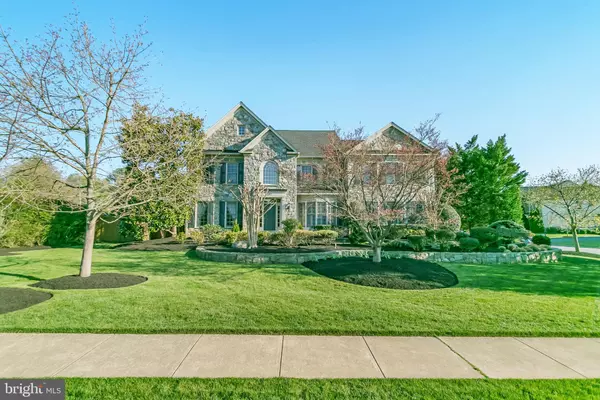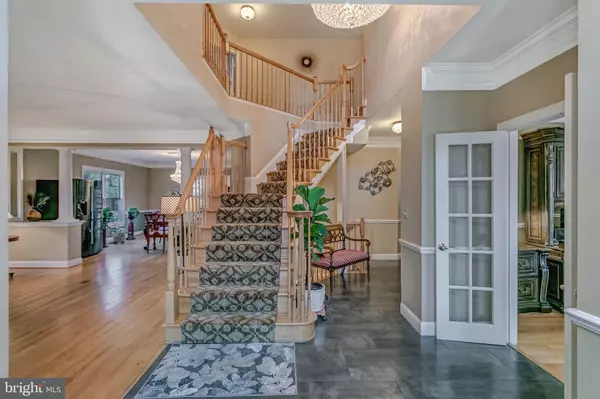$1,200,000
$1,249,900
4.0%For more information regarding the value of a property, please contact us for a free consultation.
4507 FAIRWAY DOWNS CT Alexandria, VA 22312
6 Beds
6 Baths
7,737 SqFt
Key Details
Sold Price $1,200,000
Property Type Single Family Home
Sub Type Detached
Listing Status Sold
Purchase Type For Sale
Square Footage 7,737 sqft
Price per Sqft $155
Subdivision Ridges Of Alexandria
MLS Listing ID VAFX1201318
Sold Date 06/30/21
Style Colonial
Bedrooms 6
Full Baths 5
Half Baths 1
HOA Fees $80/ann
HOA Y/N Y
Abv Grd Liv Area 5,637
Originating Board BRIGHT
Year Built 2001
Annual Tax Amount $12,141
Tax Year 2020
Lot Size 0.383 Acres
Acres 0.38
Property Description
Welcome home to this Gorgeous Former Model Home! In the upscale Ridges of Alexandria neighborhood. Located just 3 minutes from I-395 and 10 minutes to DC! This Entertainer's Dream is a retreat. This 6-bedroom, 5.5 bathroom home was designed with the discriminating buyer in mind, creating large open and light-filled living spaces. You will enjoy the enormous master bedroom, with sitting area, his and her walk-in closets, a custom-designed master bath, high-end green marble throughout, with a jacuzzi tub, separate shower, and private water closet. Spacious bedrooms with generous closets and en-suite bathrooms. Additional Large 4th-floor bedroom with en-suite full bathroom. Enjoy the open floor plan of the kitchen, living, and dining area. The gourmet Chef's kitchen boasts 42" custom wood cabinets, a walk-in pantry, and magnificent marble island and breakfast bar, built-in high-end appliances, a built-in double door Sub-Zero refrigerator, 8-burner Wolf range with a double oven. Commercial grade variable-speed hood, top-of-the-line ice maker, and wine cooler. On the lower level, there is a lot more entertainment space, it features a large family room, with a custom made Soapstone bar, a home theater featuring a custom marble fireplace, and a new 4K/3D 7.2 Home theater which conveys, spacious gym/bedroom, and a spacious remarkable bathroom. There is plenty of backyard for more entertaining, or enjoying with the family on those hot summer grilling days, it offers a large slate patio, fully fenced and extensive blue-stone hardscaping, professionally landscaped. Architectural roof shingles replaced 2019. the following items convey; Renaissance pool table with accessories, entire theater system, furniture, and fixtures in the media room, all TV's in the basement, window's treatment throughout the house, mini refrigerator in the bar "as is" The house is nestled near Holmes Run Park, a short distance to Parks and trails, surrounded by restaurants, shopping centers, easy access to major roads and highways. Must see.
Location
State VA
County Fairfax
Zoning 120
Rooms
Other Rooms Basement
Basement Full
Interior
Hot Water Natural Gas
Heating Forced Air
Cooling Central A/C
Flooring Hardwood, Carpet, Ceramic Tile
Fireplaces Number 2
Furnishings Yes
Fireplace Y
Heat Source Natural Gas
Laundry Main Floor
Exterior
Parking Features Garage - Side Entry, Garage Door Opener
Garage Spaces 4.0
Fence Panel, Rear
Water Access N
Roof Type Architectural Shingle
Accessibility 36\"+ wide Halls
Attached Garage 2
Total Parking Spaces 4
Garage Y
Building
Story 4
Sewer No Septic System
Water Public
Architectural Style Colonial
Level or Stories 4
Additional Building Above Grade, Below Grade
New Construction N
Schools
Elementary Schools Parklawn
Middle Schools Holmes
High Schools Annandale
School District Fairfax County Public Schools
Others
Pets Allowed Y
HOA Fee Include Management,Reserve Funds,Trash
Senior Community No
Tax ID 0721 32 0001
Ownership Fee Simple
SqFt Source Assessor
Acceptable Financing Conventional, Cash
Horse Property N
Listing Terms Conventional, Cash
Financing Conventional,Cash
Special Listing Condition Standard
Pets Allowed No Pet Restrictions
Read Less
Want to know what your home might be worth? Contact us for a FREE valuation!

Our team is ready to help you sell your home for the highest possible price ASAP

Bought with Thai-Hung P Nguyen • Better Homes and Gardens Real Estate Premier





