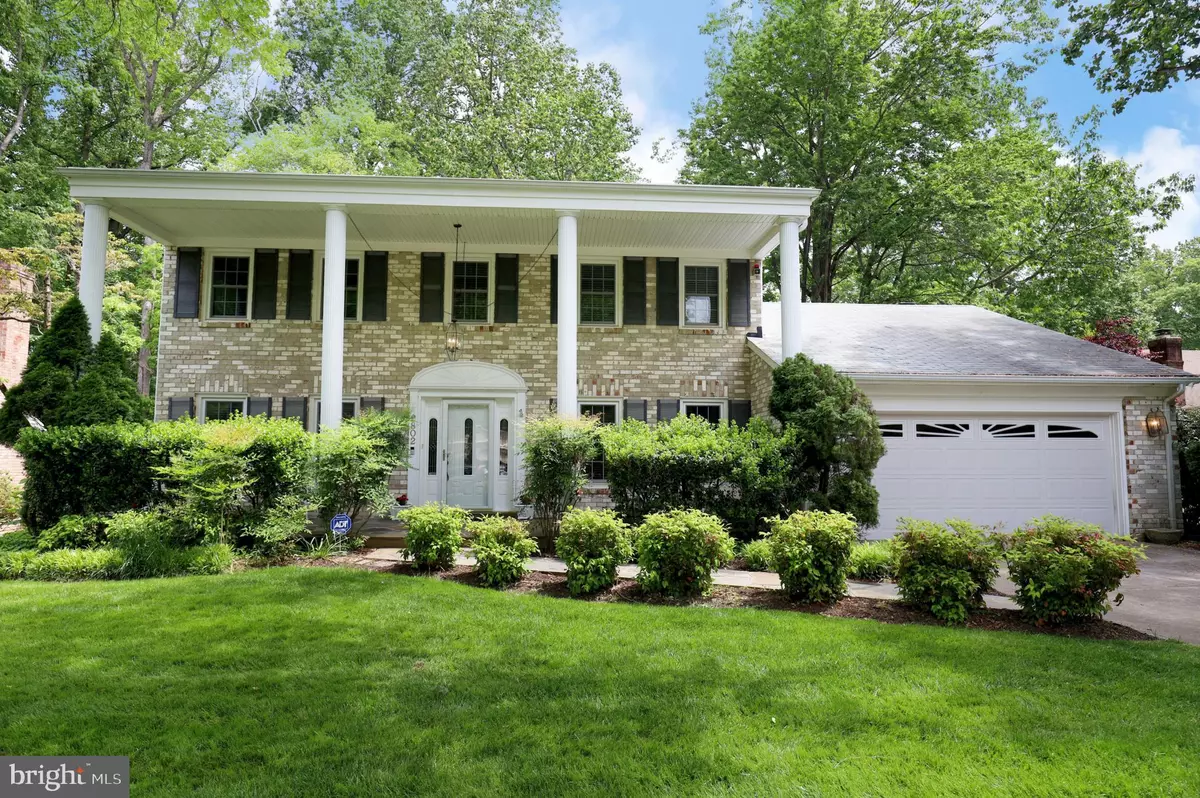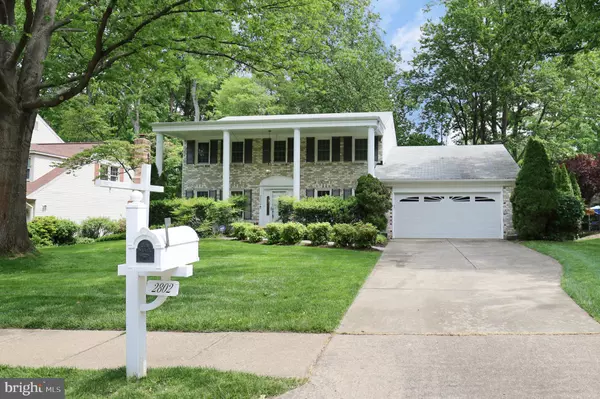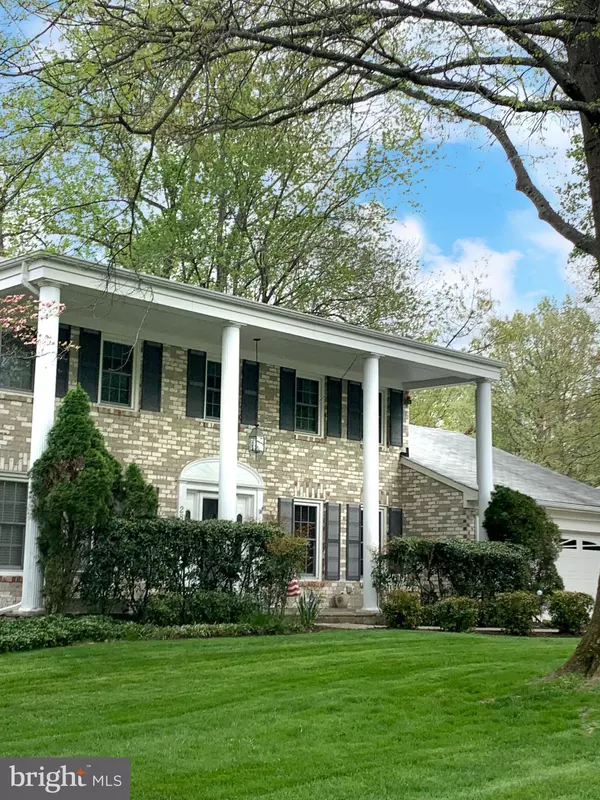$678,000
$629,000
7.8%For more information regarding the value of a property, please contact us for a free consultation.
2802 JOHN COFFEE CT Woodbridge, VA 22192
5 Beds
4 Baths
3,590 SqFt
Key Details
Sold Price $678,000
Property Type Single Family Home
Sub Type Detached
Listing Status Sold
Purchase Type For Sale
Square Footage 3,590 sqft
Price per Sqft $188
Subdivision Lake Ridge
MLS Listing ID VAPW521612
Sold Date 06/21/21
Style Colonial
Bedrooms 5
Full Baths 3
Half Baths 1
HOA Fees $55/qua
HOA Y/N Y
Abv Grd Liv Area 2,668
Originating Board BRIGHT
Year Built 1979
Annual Tax Amount $6,508
Tax Year 2021
Lot Size 10,485 Sqft
Acres 0.24
Property Description
A meticulously maintained, much loved home with knock out curb appeal is in search of a buyer who will appreciate the gorgeous flagstone walk way and covered columned front porch large enough to be used as great outdoor space. Nestled in a well established wooded neighborhood, this Carr built 5 bedroom 3 ½ bath property is located on a cul de sac, deep within a lovely Lakeridge community. Great living space of over 3600 SF awaits as you enter a large foyer with a living room and separate dining room on one side and an office/library on the other. The kitchen boasts of beautiful maple cabinets and gorgeous granite counters and is right next to the breakfast nook with a bay window and a very large family room complete with a wall to wall raised hearth brick gas fireplace. Upstairs you will find a large owners suite with a generous walk in closet, bathroom with a separate jetted tub and frame less glass shower. A granite counter and accents and a picture window above the trees, completes this peaceful retreat. Great living space continues in the lower level with a large rec room, full bath, bedroom and large storage area. Sliding glass doors from the family room on the main level and the rec room on the lower level lead to the rear yard and a huge two level Trex deck. The easy maintenance rear yard is fenced and backs to a wooded common space. A sprinkler system makes yard maintenance a breeze. The HOA includes multiple pools, tennis courts and playgrounds. Schools, grocery stores, services and all conveniences are just a few minutes away. Sellers prefers Cardinal Title. This property is agent owned.
Location
State VA
County Prince William
Zoning RPC
Rooms
Other Rooms Living Room, Dining Room, Bedroom 2, Bedroom 3, Bedroom 4, Bedroom 5, Kitchen, Family Room, Library, Foyer, Breakfast Room, Bedroom 1, Laundry, Recreation Room, Bathroom 1, Bathroom 2
Basement Full
Interior
Hot Water Electric
Heating Heat Pump(s)
Cooling Central A/C, Ceiling Fan(s)
Fireplaces Number 1
Fireplaces Type Gas/Propane, Brick
Equipment Built-In Microwave, Dishwasher, Disposal, Dryer, Exhaust Fan, Icemaker, Refrigerator, Washer, Water Heater
Fireplace Y
Appliance Built-In Microwave, Dishwasher, Disposal, Dryer, Exhaust Fan, Icemaker, Refrigerator, Washer, Water Heater
Heat Source Electric
Laundry Main Floor
Exterior
Exterior Feature Porch(es), Deck(s)
Parking Features Garage - Front Entry
Garage Spaces 2.0
Fence Wood
Amenities Available Pool - Outdoor, Tennis Courts, Tot Lots/Playground
Water Access N
Accessibility Other
Porch Porch(es), Deck(s)
Attached Garage 2
Total Parking Spaces 2
Garage Y
Building
Lot Description Backs to Trees
Story 3
Sewer Public Sewer
Water Public
Architectural Style Colonial
Level or Stories 3
Additional Building Above Grade, Below Grade
New Construction N
Schools
Elementary Schools Antietam
Middle Schools Lake Ridge
High Schools Woodbridge
School District Prince William County Public Schools
Others
Pets Allowed Y
HOA Fee Include Pool(s),Trash,Snow Removal
Senior Community No
Tax ID 8293-59-8161
Ownership Fee Simple
SqFt Source Assessor
Acceptable Financing Cash, Conventional, FHA, VA
Listing Terms Cash, Conventional, FHA, VA
Financing Cash,Conventional,FHA,VA
Special Listing Condition Standard
Pets Allowed Cats OK, Dogs OK
Read Less
Want to know what your home might be worth? Contact us for a FREE valuation!

Our team is ready to help you sell your home for the highest possible price ASAP

Bought with Sheena Saydam • Keller Williams Capital Properties





