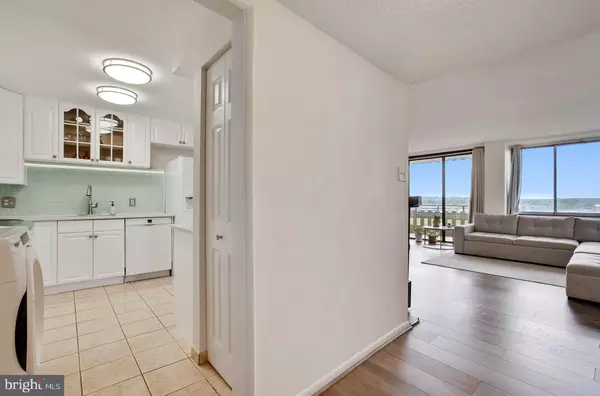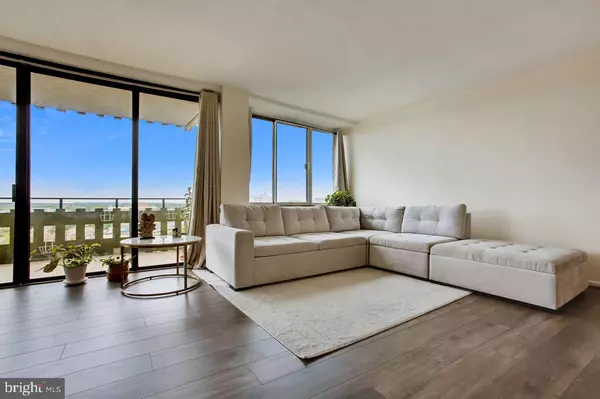$300,000
$299,900
For more information regarding the value of a property, please contact us for a free consultation.
6301 STEVENSON AVE #1302 Alexandria, VA 22304
3 Beds
2 Baths
1,410 SqFt
Key Details
Sold Price $300,000
Property Type Condo
Sub Type Condo/Co-op
Listing Status Sold
Purchase Type For Sale
Square Footage 1,410 sqft
Price per Sqft $212
Subdivision Olympus Condominium
MLS Listing ID VAAX259776
Sold Date 11/05/21
Style Art Deco
Bedrooms 3
Full Baths 2
Condo Fees $1,041/mo
HOA Y/N N
Abv Grd Liv Area 1,410
Originating Board BRIGHT
Year Built 1974
Annual Tax Amount $3,111
Tax Year 2021
Property Description
Ignore Days On Market ! We went under contract 1st week on the market, out of town buyer Voided Offer. We've made some great improvements and are back on the market! Best priced 3BR on the market in Alexandria's West End! This 3BR, 2BA offers over 1400 square feet, garage parking, private storage and the condo fee includes ALL utilities. You'll be delighted to find a spacious kitchen with freshly painted white wood cabinets, glass backsplash, granite counters, new stainless steel oven and microwave. and full size side/side washer and dryer. Lots of recent updates include fresh paint, Luxury Vinyl Floors (80% floor coverage rules do apply), brand new electrical panel and 2 completely updated full baths. This unit offers lots of sunshine with floor to ceiling sliding glass doors and dual balconies! The Condo Fee also includes Building Amenities which include Concierge and Security, On-Site Property Management and Building Engineer, Custodial Staff, Fitness Center, Party Room, Outdoor Pool, Tennis Courts, and dog walk area. Bus Stop at front door! Just over 1 mile to Van Dorn Metro. Easy Access to BRAC, the Pentagon, Navy Yard, downtown DC, Old Town Alexandria and Reagan National Airport. Walking distance to grocery, gym and neighborhood restaurants too.
Location
State VA
County Alexandria City
Zoning RC
Rooms
Other Rooms Living Room, Dining Room, Bedroom 2, Bedroom 3, Kitchen, Bedroom 1
Main Level Bedrooms 3
Interior
Interior Features Floor Plan - Traditional
Hot Water Natural Gas, Electric, S/W Changeover
Heating Forced Air, Summer/Winter Changeover, Zoned
Cooling Central A/C, Zoned
Flooring Concrete, Luxury Vinyl Plank
Equipment Built-In Microwave, Disposal, Dishwasher, Dryer, Oven/Range - Electric, Refrigerator, Washer
Fireplace N
Appliance Built-In Microwave, Disposal, Dishwasher, Dryer, Oven/Range - Electric, Refrigerator, Washer
Heat Source Natural Gas, Electric
Laundry Has Laundry, Main Floor
Exterior
Exterior Feature Balcony
Parking Features Underground
Garage Spaces 1.0
Utilities Available Cable TV, Phone
Amenities Available Common Grounds, Elevator, Exercise Room, Extra Storage, Party Room, Pool - Outdoor, Storage Bin, Tennis Courts
Water Access N
Accessibility None
Porch Balcony
Attached Garage 1
Total Parking Spaces 1
Garage Y
Building
Story 1
Unit Features Hi-Rise 9+ Floors
Sewer Public Sewer
Water Public
Architectural Style Art Deco
Level or Stories 1
Additional Building Above Grade, Below Grade
New Construction N
Schools
School District Alexandria City Public Schools
Others
Pets Allowed Y
HOA Fee Include Air Conditioning,All Ground Fee,Common Area Maintenance,Custodial Services Maintenance,Electricity,Ext Bldg Maint,Gas,Heat,Management,Pool(s),Reserve Funds,Road Maintenance,Sewer,Snow Removal,Trash,Water
Senior Community No
Tax ID 047.03-0A-1302
Ownership Condominium
Security Features Desk in Lobby,Monitored
Horse Property N
Special Listing Condition Standard
Pets Allowed Cats OK, Dogs OK, Number Limit, Size/Weight Restriction
Read Less
Want to know what your home might be worth? Contact us for a FREE valuation!

Our team is ready to help you sell your home for the highest possible price ASAP

Bought with Melissa Michelle Green • KW Metro Center





