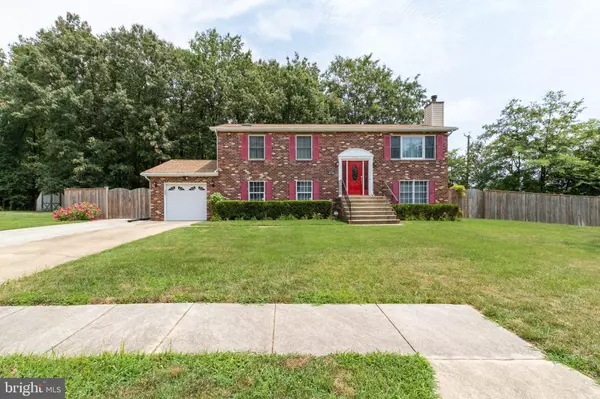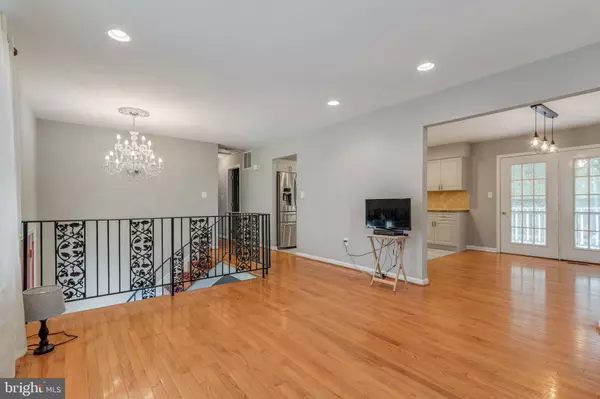$435,000
$450,000
3.3%For more information regarding the value of a property, please contact us for a free consultation.
4516 REAMY DR Suitland, MD 20746
4 Beds
3 Baths
1,144 SqFt
Key Details
Sold Price $435,000
Property Type Single Family Home
Sub Type Detached
Listing Status Sold
Purchase Type For Sale
Square Footage 1,144 sqft
Price per Sqft $380
Subdivision Skyline 1St Addn
MLS Listing ID MDPG2001750
Sold Date 09/01/21
Style Split Foyer
Bedrooms 4
Full Baths 3
HOA Y/N N
Abv Grd Liv Area 1,144
Originating Board BRIGHT
Year Built 1991
Annual Tax Amount $4,722
Tax Year 2020
Lot Size 0.285 Acres
Acres 0.28
Property Description
We welcome you to this beautiful home at the end of the street with lots of little gems throughout. The home been lovingly maintained by its current owners and is ready for a new owner! With exquisite hardwood floors and fresh paint throughout, theres no extra TLC needed. On the upper level, the windows let natural light flow into the living room making it bright and open. The kitchen has been updated with granite countertops, a large LG refrigerator, and pendant lighting. The dining room flows to the deck, which steps down to the well maintained yard. The owner's suite has recessed lighting, a walk-in closet, and a skylight in the primary bath with dual sink vanity, shower and a soaking tub. On the lower level, there is a family room with a fireplace to make this a warm and inviting space for relaxing or entertaining guests. The walk out basement allows easy access to the large and open yard. The hall in the downstairs level leads to the garage has two bedrooms on one side and a full bath and laundry room on the other side. As far as more updates, the roof and gutters are newer, the water heater and HVAC condenser were replaced in 2013, the yard was completely fenced in 2018 and has two entry gates. The addition to the 1-car garage gives plenty of more space for parking. Enjoy the convenience of being close 495, the Green Line Metro and the Suitland Parkway and Joint Base Andrews!
Location
State MD
County Prince Georges
Zoning R80
Rooms
Main Level Bedrooms 4
Interior
Hot Water Natural Gas
Heating Forced Air, Heat Pump - Gas BackUp
Cooling Central A/C
Fireplaces Number 1
Heat Source Natural Gas
Exterior
Garage Garage - Front Entry
Garage Spaces 1.0
Waterfront N
Water Access N
Roof Type Asbestos Shingle
Accessibility None
Parking Type Attached Garage
Attached Garage 1
Total Parking Spaces 1
Garage Y
Building
Story 2
Sewer Public Sewer
Water Public
Architectural Style Split Foyer
Level or Stories 2
Additional Building Above Grade, Below Grade
New Construction N
Schools
School District Prince George'S County Public Schools
Others
Senior Community No
Tax ID 17060582320
Ownership Fee Simple
SqFt Source Assessor
Acceptable Financing Cash, Conventional, FHA, VA
Listing Terms Cash, Conventional, FHA, VA
Financing Cash,Conventional,FHA,VA
Special Listing Condition Standard
Read Less
Want to know what your home might be worth? Contact us for a FREE valuation!

Our team is ready to help you sell your home for the highest possible price ASAP

Bought with Cecelia M Bell • Samson Properties






