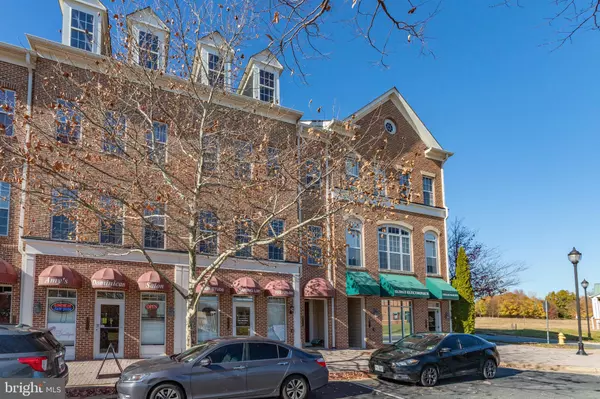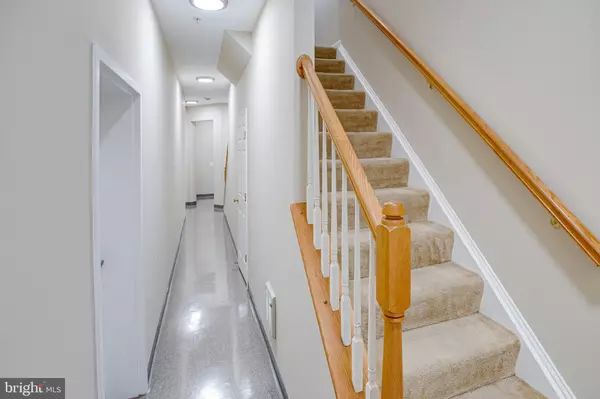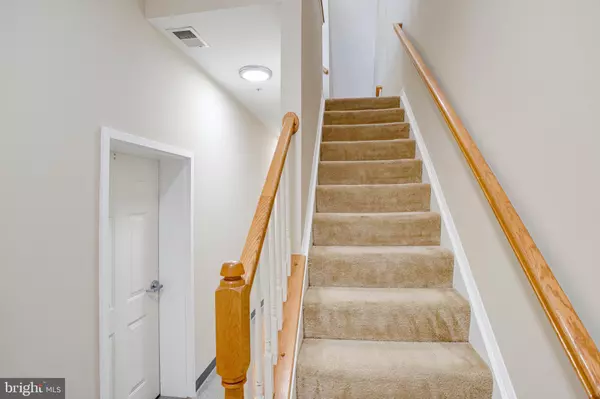$600,000
$635,000
5.5%For more information regarding the value of a property, please contact us for a free consultation.
12784 MARBLESTONE DR Woodbridge, VA 22192
4 Beds
4 Baths
3,676 SqFt
Key Details
Sold Price $600,000
Property Type Townhouse
Sub Type Interior Row/Townhouse
Listing Status Sold
Purchase Type For Sale
Square Footage 3,676 sqft
Price per Sqft $163
Subdivision Pw County Center Landbay
MLS Listing ID VAPW2012816
Sold Date 12/30/21
Style Colonial
Bedrooms 4
Full Baths 3
Half Baths 1
HOA Fees $109/mo
HOA Y/N Y
Abv Grd Liv Area 3,676
Originating Board BRIGHT
Year Built 2005
Annual Tax Amount $5,000
Tax Year 2021
Lot Size 2,222 Sqft
Acres 0.05
Property Description
Rare Opportunity to own Residential and Commercial. A Truly Luxurious townhome in the County Center Community . Prepare to be impressed when you enter this superbly maintained home situated in the heart Prince William. Constructed over three levels, this home enjoys fresh paint, abundant natural light and a layout designed for easy living and entertaining. Plenty of space of everyone. The ground floor incorporates a spacious entry from the front and rear of the home. Venture upstairs to the main level and be greeted by a generously proportioned kitchen with all new stainless steel appliances, eat in table space, a welcoming living and dining room, guest powder room . The living rooms fireplace provides comfort and warmth in the wintertime and the upstairs deck brings year-round delight. Upstairs, you will find three dreamy bedrooms, a washer and dryer , and a family-sized bathroom. The Owners bedroom suite with walk-in closet, Luxury bathroom and two walk in closets for enjoyment . Don't miss the cherry on top. The Loft is massive, featuring it now private bathroom and close. With transport, schools, shops, dining & leisure facilities within easy reach, this is the ideal place to call home. Be prepared for this to be love at first sight. Both units included in the sale, 12784 and 12786.
Location
State VA
County Prince William
Zoning PMD
Interior
Interior Features Breakfast Area, Carpet, Ceiling Fan(s), Combination Dining/Living, Combination Kitchen/Dining, Dining Area, Family Room Off Kitchen, Floor Plan - Open, Kitchen - Eat-In, Kitchen - Table Space, Pantry, Soaking Tub, Tub Shower, Upgraded Countertops, Walk-in Closet(s)
Hot Water Natural Gas
Heating Forced Air
Cooling Central A/C, Ceiling Fan(s)
Flooring Carpet, Ceramic Tile
Fireplaces Number 1
Equipment Built-In Microwave, Dishwasher, Disposal, Dryer, Microwave, Refrigerator, Stainless Steel Appliances, Stove, Washer
Window Features Bay/Bow
Appliance Built-In Microwave, Dishwasher, Disposal, Dryer, Microwave, Refrigerator, Stainless Steel Appliances, Stove, Washer
Heat Source Natural Gas
Exterior
Exterior Feature Deck(s)
Water Access N
Roof Type Shingle
Accessibility Other
Porch Deck(s)
Garage N
Building
Story 4
Foundation Brick/Mortar
Sewer Public Sewer
Water Public
Architectural Style Colonial
Level or Stories 4
Additional Building Above Grade, Below Grade
New Construction N
Schools
School District Prince William County Public Schools
Others
Pets Allowed Y
Senior Community No
Tax ID 8193-01-4155
Ownership Fee Simple
SqFt Source Assessor
Acceptable Financing Cash, Conventional, FHA, VA
Listing Terms Cash, Conventional, FHA, VA
Financing Cash,Conventional,FHA,VA
Special Listing Condition Standard
Pets Allowed Cats OK, Dogs OK
Read Less
Want to know what your home might be worth? Contact us for a FREE valuation!

Our team is ready to help you sell your home for the highest possible price ASAP

Bought with Christian H Manachi • Samson Properties





