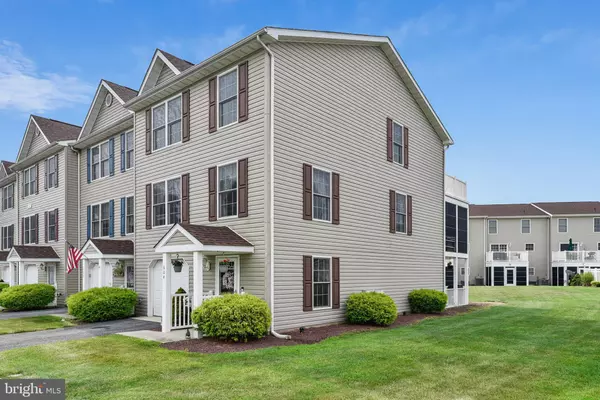$240,000
$235,000
2.1%For more information regarding the value of a property, please contact us for a free consultation.
32363 CEA DAG CIR #604 Dagsboro, DE 19939
4 Beds
4 Baths
2,000 SqFt
Key Details
Sold Price $240,000
Property Type Townhouse
Sub Type End of Row/Townhouse
Listing Status Sold
Purchase Type For Sale
Square Footage 2,000 sqft
Price per Sqft $120
Subdivision Cea-Dag Court
MLS Listing ID DESU2003392
Sold Date 11/10/21
Style Traditional
Bedrooms 4
Full Baths 3
Half Baths 1
HOA Fees $150/qua
HOA Y/N Y
Abv Grd Liv Area 2,000
Originating Board BRIGHT
Year Built 2004
Annual Tax Amount $1,567
Tax Year 2020
Lot Dimensions 0.00 x 0.00
Property Description
Come and see this beautiful and meticulously maintained End-Unit townhome. Upon entering you are welcomed by a light-filled foyer that has been freshly painted. The 1 car attached garage floor has been coated with epoxy. Additional shelving has been added to make room for all of your toys, pool and beach gear. Follow through the foyer to enter the 1st floor bedroom complete with a fully renovated bathroom and laundry access. Step out the sliding glass door to a relaxing concrete patio and only steps from the community pool. On the next level you will find an open floorplan that features a gorgeously renovated kitchen and spacious dining and living space. The kitchen remodel includes a tile backsplash, stainless steel appliances, new cabinet paint and hardware and under cabinet lighting. Off of the kitchen is a renovated 1/2 bathroom. Step out the sliding glass door to a 3 season room, perfect for additional entertaining space or just relaxing. The additional windows in this end-unit bring in plenty of natural light. The living room is set off by the beautiful gas fireplace and outdoor views of open space. On the 3rd floor you will find 2 good sized guest bedroom's, plenty of closet space and full hall bathroom. Also, on the 3rd floor, is the airy owners suite with access to the 3rd floor balcony that currently houses a fire pit. This home is possibly the most beautiful home to sell in this community. Other recent improvements include: a new hot water heater in 2019, all new carpet in 2019, new roof in 2020, newer washer and dryer, new carbon monoxide detectors, a security system, new vinyl window inserts in the 3 season room, freshly cleaned vinyl railings and deck boards on the 3rd floor balcony, and recently cleaned ductwork and dryer vent. This community is centrally located to all conveniences and only 10 minutes from Holts Landing State Park and 20 minutes from Bethany Beach.
Location
State DE
County Sussex
Area Dagsboro Hundred (31005)
Zoning RESI
Interior
Interior Features Carpet, Ceiling Fan(s), Combination Dining/Living, Crown Moldings, Entry Level Bedroom, Floor Plan - Open, Pantry, Walk-in Closet(s)
Hot Water Electric
Heating Heat Pump(s)
Cooling Central A/C
Fireplaces Number 1
Fireplaces Type Gas/Propane
Equipment Washer, Water Heater, Refrigerator, Oven/Range - Electric, Microwave, Icemaker, Exhaust Fan, Dryer, Disposal, Dishwasher
Fireplace Y
Appliance Washer, Water Heater, Refrigerator, Oven/Range - Electric, Microwave, Icemaker, Exhaust Fan, Dryer, Disposal, Dishwasher
Heat Source Electric
Exterior
Parking Features Garage Door Opener, Garage - Front Entry
Garage Spaces 1.0
Amenities Available Tot Lots/Playground, Tennis Courts, Pool - Outdoor
Water Access N
Roof Type Architectural Shingle
Accessibility None
Attached Garage 1
Total Parking Spaces 1
Garage Y
Building
Story 3
Sewer Public Sewer
Water Public
Architectural Style Traditional
Level or Stories 3
Additional Building Above Grade, Below Grade
Structure Type Dry Wall
New Construction N
Schools
School District Indian River
Others
Pets Allowed Y
HOA Fee Include Pool(s),Trash,Snow Removal,Common Area Maintenance,Road Maintenance
Senior Community No
Tax ID 233-10.00-40.00-604
Ownership Fee Simple
SqFt Source Estimated
Security Features Carbon Monoxide Detector(s),Security System,Smoke Detector
Special Listing Condition Standard
Pets Allowed No Pet Restrictions
Read Less
Want to know what your home might be worth? Contact us for a FREE valuation!

Our team is ready to help you sell your home for the highest possible price ASAP

Bought with CHRISTINE MCCOY • Coldwell Banker Realty





