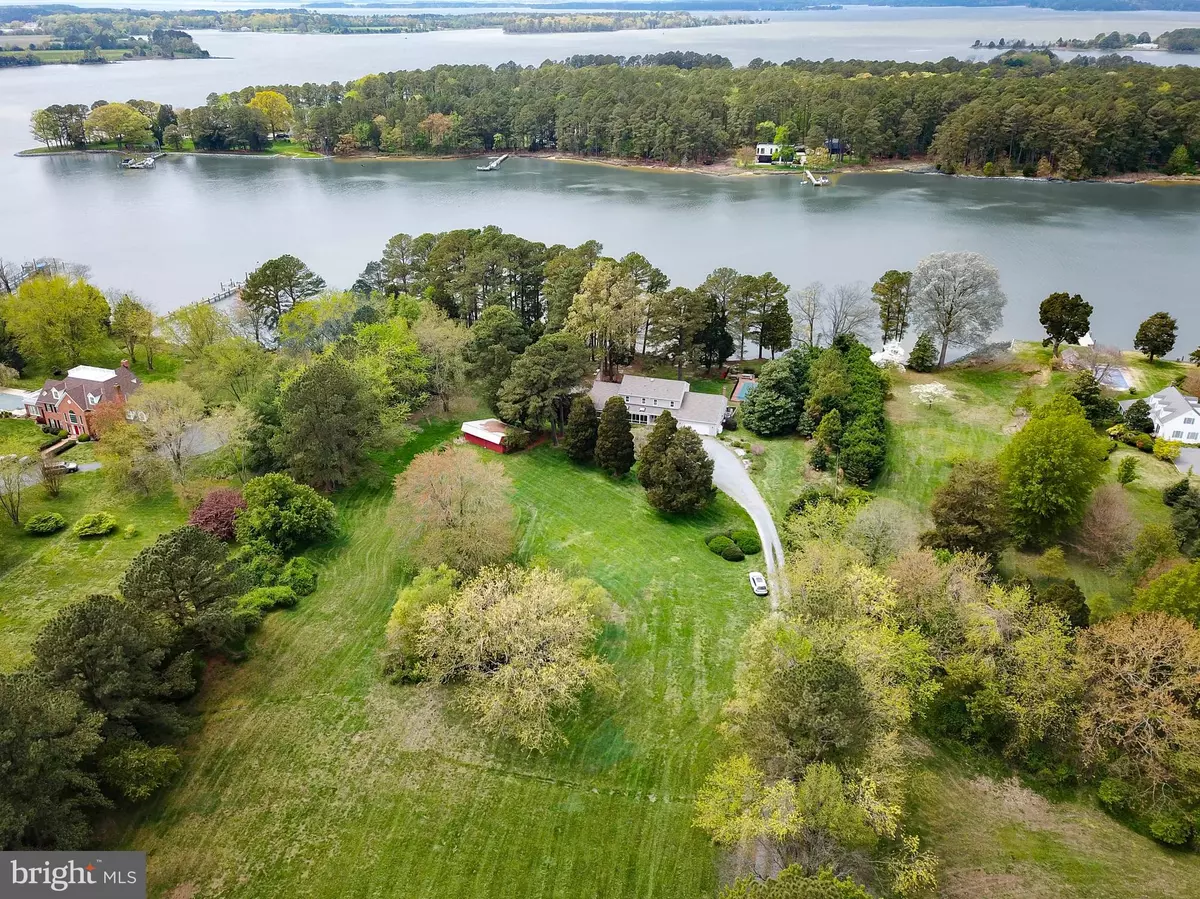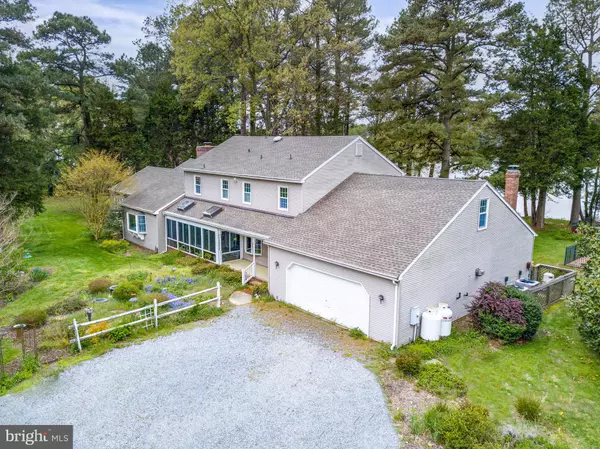$1,800,000
$1,895,000
5.0%For more information regarding the value of a property, please contact us for a free consultation.
25496 CHANCE FARM RD Royal Oak, MD 21662
4 Beds
4 Baths
4,055 SqFt
Key Details
Sold Price $1,800,000
Property Type Single Family Home
Sub Type Detached
Listing Status Sold
Purchase Type For Sale
Square Footage 4,055 sqft
Price per Sqft $443
Subdivision Royal Oak
MLS Listing ID MDTA141072
Sold Date 06/30/21
Style Colonial
Bedrooms 4
Full Baths 3
Half Baths 1
HOA Y/N N
Abv Grd Liv Area 4,055
Originating Board BRIGHT
Year Built 1980
Annual Tax Amount $8,153
Tax Year 2021
Lot Size 5.000 Acres
Acres 5.0
Property Description
Waterfront in Royal Oak. This Colonial has everything on your wish list! Private setting, centrally located between Easton and St. Michaels, this home features 4 Bedrooms, Primary Bedroom on main level with huge walk-in closet and Bath with soaking tub and separate shower; 3 bedrooms, 2 full baths on second level with plenty of storage and an office. Large Family room with cathedral ceilings, brick fireplace, large kitchen with white cabinets, separate dining room, cozy den, huge sunroom with a wall of glass, green house porch, 2 car garage, generator, public sewer system. Property is 5+/- acres, mature landscaping, improved with an inground pool approx.. 40 from the waters edge, boat launch area, sandy beach, small barn/shed, pier with 4.5 MLW, boat lift. Expansive western view across Solitude Creek.
Location
State MD
County Talbot
Zoning REASIDENTIAL
Rooms
Other Rooms Office, Storage Room
Main Level Bedrooms 1
Interior
Interior Features Built-Ins, Breakfast Area, Carpet, Ceiling Fan(s), Crown Moldings, Entry Level Bedroom, Formal/Separate Dining Room, Recessed Lighting, Walk-in Closet(s), Wood Floors
Hot Water Oil
Heating Heat Pump(s)
Cooling Central A/C, Ceiling Fan(s)
Flooring Hardwood, Carpet, Ceramic Tile
Fireplaces Number 1
Fireplaces Type Brick
Equipment Built-In Microwave, Cooktop, Dishwasher, Dryer, Exhaust Fan, Oven - Single, Refrigerator, Washer
Fireplace Y
Appliance Built-In Microwave, Cooktop, Dishwasher, Dryer, Exhaust Fan, Oven - Single, Refrigerator, Washer
Heat Source Oil
Exterior
Garage Garage Door Opener, Garage - Front Entry, Inside Access
Garage Spaces 6.0
Waterfront Y
Waterfront Description Rip-Rap,Private Dock Site,Boat/Launch Ramp,Sandy Beach
Water Access Y
Water Access Desc Boat - Powered,Canoe/Kayak,Fishing Allowed,Limited hours of Personal Watercraft Operation (PWC),Private Access,Swimming Allowed,Waterski/Wakeboard
Roof Type Architectural Shingle
Accessibility Grab Bars Mod
Parking Type Driveway, Attached Garage
Attached Garage 2
Total Parking Spaces 6
Garage Y
Building
Story 2
Foundation Crawl Space
Sewer Community Septic Tank, Private Septic Tank
Water Well
Architectural Style Colonial
Level or Stories 2
Additional Building Above Grade, Below Grade
Structure Type Cathedral Ceilings
New Construction N
Schools
School District Talbot County Public Schools
Others
Senior Community No
Tax ID 2102103346
Ownership Fee Simple
SqFt Source Assessor
Special Listing Condition Standard
Read Less
Want to know what your home might be worth? Contact us for a FREE valuation!

Our team is ready to help you sell your home for the highest possible price ASAP

Bought with Michael L Dillon • Benson & Mangold, LLC






