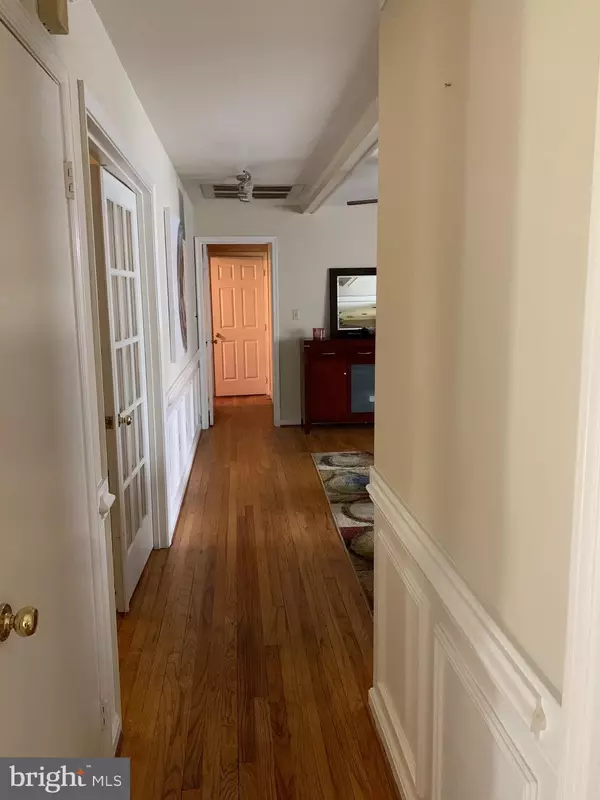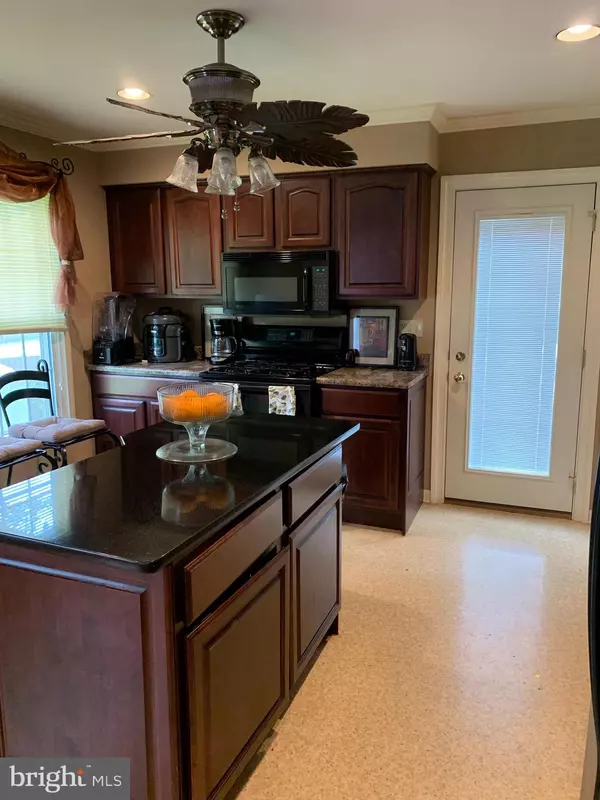$508,000
$525,000
3.2%For more information regarding the value of a property, please contact us for a free consultation.
12101 NORTHWOOD DR Upper Marlboro, MD 20772
5 Beds
3 Baths
1,680 SqFt
Key Details
Sold Price $508,000
Property Type Single Family Home
Sub Type Detached
Listing Status Sold
Purchase Type For Sale
Square Footage 1,680 sqft
Price per Sqft $302
Subdivision Marlton
MLS Listing ID MDPG608948
Sold Date 07/27/21
Style Split Level
Bedrooms 5
Full Baths 3
HOA Y/N N
Abv Grd Liv Area 1,680
Originating Board BRIGHT
Year Built 1968
Annual Tax Amount $5,009
Tax Year 2020
Lot Size 0.289 Acres
Acres 0.29
Property Description
**Peaceful & Serene Oasis in Convenient Location** This stunning all brick home is located on a large lot in the sought after Marlton neighborhood of Upper Marlboro. Who needs a vacation when you have your own private oasis. The in-ground heated pool, 8-person spa tub (2020), 6 seat outdoor bar, deck off the sunroom, and big screen projection checks all the boxes for your entertainment needs! This well maintained freshly painted 5 bedroom 3 full bath home features 2200+ sqft. hardwood flooring and stairs have so much to offer. You will find pride of ownership throughout this home. The upper level's generously sized formal living room, dining room off the chef's kitchen with a spacious island, gas stove and granite countertops. The main level continues to delight with the owner's retreat with walk-in closet, en-suite bathroom w/ jacuzzi tub, separate shower and vanity. The two additional bedrooms share the hall bath and have hardwood flooring. The massive finished lower level w/wet bar and private rear entrance includes another family room, 6-seat wet bar w/mini fridge, spacious bedroom and full bath, this level is perfect for guests, in-laws, or multi-generational families. The 5th lower level bedroom can be used as a sitting room/office/den. Ample storage areas for seasonal items in the two car garage where you will find another fridge and freezer. This home is an EXCEPTIONAL VALUE. Easy access to Penn. Ave, I-495 (17 min to DC line) and Rt.3/301 is a commuters dream. Short drive to National Harbor, Washington, DC, Baltimore, and metro train stations. Welcome Home!
Location
State MD
County Prince Georges
Zoning RR
Rooms
Basement Daylight, Full, Fully Finished, Garage Access, Improved, Heated, Walkout Level
Main Level Bedrooms 3
Interior
Interior Features Bar, Breakfast Area, Ceiling Fan(s), Crown Moldings, Chair Railings, Entry Level Bedroom, Family Room Off Kitchen, Kitchen - Eat-In, Soaking Tub, Upgraded Countertops, Walk-in Closet(s), Wet/Dry Bar, WhirlPool/HotTub, Wood Floors
Hot Water Natural Gas
Heating Central
Cooling Central A/C
Fireplaces Number 1
Fireplaces Type Brick, Wood
Equipment Built-In Microwave, Dryer, Oven/Range - Gas, Washer
Fireplace Y
Appliance Built-In Microwave, Dryer, Oven/Range - Gas, Washer
Heat Source Natural Gas
Laundry Has Laundry, Lower Floor
Exterior
Garage Garage - Front Entry, Garage Door Opener, Inside Access
Garage Spaces 2.0
Fence Fully, Privacy, Wood
Pool Fenced, Heated, In Ground
Waterfront N
Water Access N
Accessibility None
Parking Type Attached Garage
Attached Garage 2
Total Parking Spaces 2
Garage Y
Building
Lot Description Backs to Trees, Level, Cul-de-sac
Story 2
Sewer Public Sewer
Water Public
Architectural Style Split Level
Level or Stories 2
Additional Building Above Grade, Below Grade
New Construction N
Schools
School District Prince George'S County Public Schools
Others
Senior Community No
Tax ID 17151712504
Ownership Fee Simple
SqFt Source Assessor
Acceptable Financing Cash, Conventional, FHA, USDA
Horse Property N
Listing Terms Cash, Conventional, FHA, USDA
Financing Cash,Conventional,FHA,USDA
Special Listing Condition Standard
Read Less
Want to know what your home might be worth? Contact us for a FREE valuation!

Our team is ready to help you sell your home for the highest possible price ASAP

Bought with Josephine P Mourning • RE/MAX Professionals






