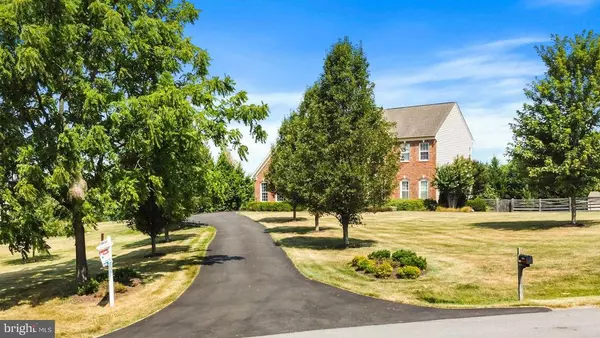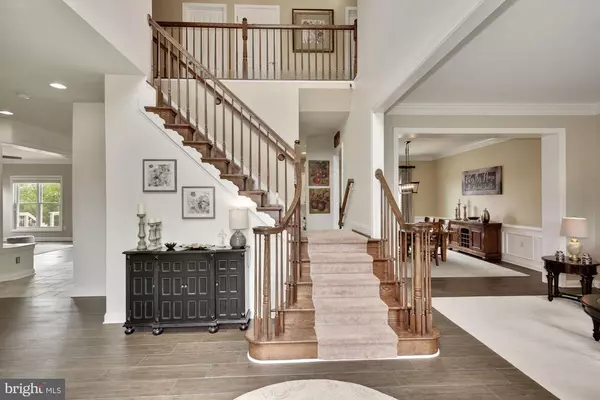$980,000
$994,989
1.5%For more information regarding the value of a property, please contact us for a free consultation.
38844 BETTIS DR Hamilton, VA 20158
5 Beds
5 Baths
4,868 SqFt
Key Details
Sold Price $980,000
Property Type Single Family Home
Sub Type Detached
Listing Status Sold
Purchase Type For Sale
Square Footage 4,868 sqft
Price per Sqft $201
Subdivision Rose Hill
MLS Listing ID VALO2005390
Sold Date 09/08/21
Style Colonial
Bedrooms 5
Full Baths 4
Half Baths 1
HOA Y/N N
Abv Grd Liv Area 3,368
Originating Board BRIGHT
Year Built 2007
Annual Tax Amount $7,018
Tax Year 2021
Lot Size 1.340 Acres
Acres 1.34
Property Description
YOU WILL BE BLOWN AWAY BY THIS ABSOLUTELY STUNNING ROSE HILL ESTATES BEAUTY!!!! AMAZING OPEN CONCEPT DESIGNER KITCHEN WITH ALL NEW TILE, BACKSPLASH, CUSTOM RANGE HOOD, STAINLESS STEEL APPLIANCES AND MORE!! WHERE ELSE CAN YOU FIND A DOUBLE ISLAND, GORGEOUS SHIPLAP AND FLOOR TILE SO BEAUTIFUL IT LOOKS JUST LIKE HARDWOOD? HOME IS FILLED WITH UNIQUE DESIGNER TOUCHES LIKE CUSTOM LIGHTING, CROWN MOLDINGS AND CHAIRRAILS AS WELL AS CHARMING PRACTICAL TOUCHES LIKE YOUR VERY OWN WORK FROM HOME OFFICE AND GLAMOUROUS LOWER LEVEL SELF-CONTAINED APARTMENT WITH TRUE SECOND KITCHEN AND LAUNDRY!! SUMMER EVENINGS ENJOY THE BEST DECK/PATIO REAR VIEW COMBO IN WESTERN LOUDOUN! GENEROUS SECONDARY BEDROOM SIZES AND 3 FULL BATHS UPSTAIRS!! HUGE LOT WITH FENCE! HURRY TO SEE TODAY!!
Location
State VA
County Loudoun
Zoning 03
Rooms
Basement Fully Finished, Interior Access, Outside Entrance, Rear Entrance, Sump Pump, Improved
Interior
Interior Features 2nd Kitchen, Built-Ins, Ceiling Fan(s), Chair Railings, Crown Moldings, Double/Dual Staircase, Kitchen - Island, Walk-in Closet(s), Water Treat System, Soaking Tub
Hot Water Propane
Heating Central
Cooling Central A/C, Ceiling Fan(s)
Flooring Hardwood, Ceramic Tile, Carpet
Fireplaces Number 1
Equipment Built-In Microwave, Disposal, Dryer, Dishwasher, Exhaust Fan, Oven/Range - Gas, Stainless Steel Appliances, Washer
Appliance Built-In Microwave, Disposal, Dryer, Dishwasher, Exhaust Fan, Oven/Range - Gas, Stainless Steel Appliances, Washer
Heat Source Propane - Leased
Exterior
Exterior Feature Deck(s), Patio(s)
Parking Features Garage - Front Entry, Garage Door Opener, Inside Access
Garage Spaces 3.0
Fence Fully, Wood
Water Access N
View Panoramic, Scenic Vista
Accessibility None
Porch Deck(s), Patio(s)
Attached Garage 3
Total Parking Spaces 3
Garage Y
Building
Story 3
Sewer Septic = # of BR
Water Well
Architectural Style Colonial
Level or Stories 3
Additional Building Above Grade, Below Grade
New Construction N
Schools
School District Loudoun County Public Schools
Others
Pets Allowed Y
Senior Community No
Tax ID 381153646000
Ownership Fee Simple
SqFt Source Assessor
Special Listing Condition Standard
Pets Allowed No Pet Restrictions
Read Less
Want to know what your home might be worth? Contact us for a FREE valuation!

Our team is ready to help you sell your home for the highest possible price ASAP

Bought with Robert W Caines • RE/MAX Distinctive Real Estate, Inc.





