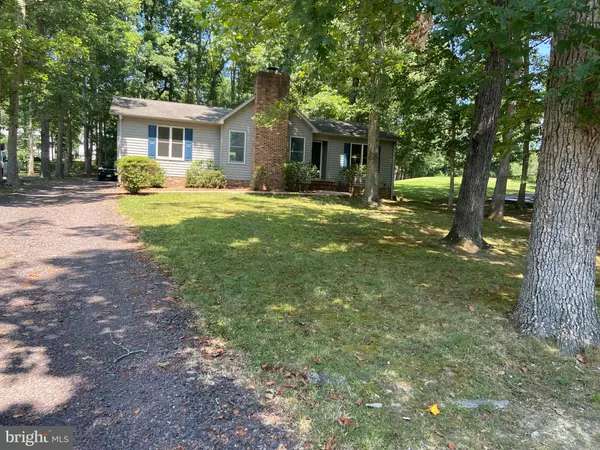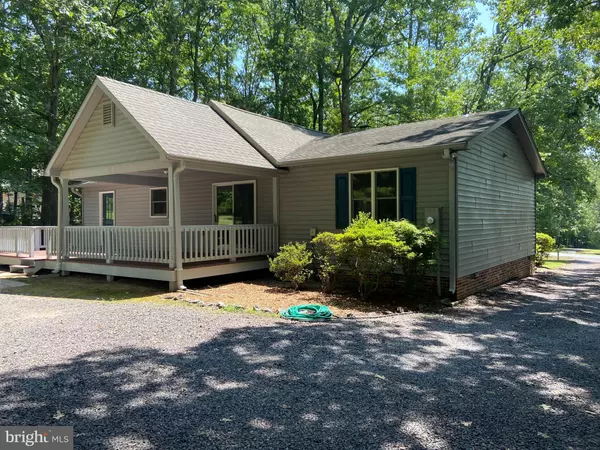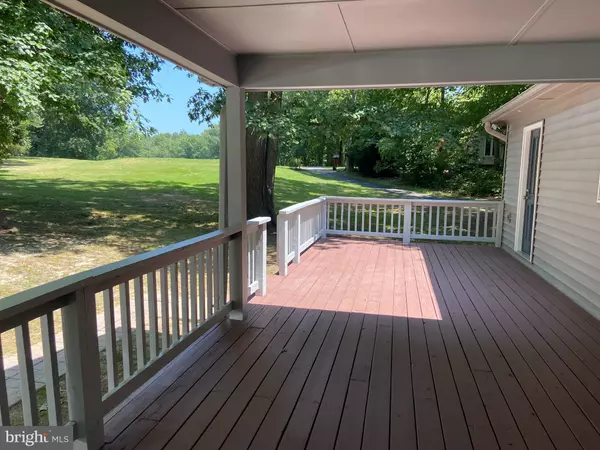$275,000
$275,000
For more information regarding the value of a property, please contact us for a free consultation.
107 WESTOVER PKWY Locust Grove, VA 22508
3 Beds
2 Baths
1,424 SqFt
Key Details
Sold Price $275,000
Property Type Single Family Home
Sub Type Detached
Listing Status Sold
Purchase Type For Sale
Square Footage 1,424 sqft
Price per Sqft $193
Subdivision Lake Of The Woods
MLS Listing ID VAOR2000522
Sold Date 10/01/21
Style Ranch/Rambler
Bedrooms 3
Full Baths 2
HOA Fees $144/ann
HOA Y/N Y
Abv Grd Liv Area 1,424
Originating Board BRIGHT
Year Built 1985
Annual Tax Amount $1,307
Tax Year 2021
Property Description
This split 3 bedroom plan , 2 BA rambler is located on a large beautiful mostly secluded lot with 15th tee beside the huge backyard, with the 14th green just across the street. A partially covered deck that reaches almost the entire length of the back of the house provides a great place to sit out and enjoy the beauty of this lake community home. Seller has taken great care for the next family of this home with fresh paint throughout, new carpeting througout, new stainless kitchen appliances, new fixtures, inspection and cerification of the wood stove insert and fireplace in the large family/dining area. A large shed in the backyard will hold a lot of storage items. Lake of the Woods offers 2 lakes, a waterfront clubhouse w/ dining and bar, 5 parks/playgrounds, 8 beaches, golf areas, its own fire & rescue squad. There's a lot to love and be a part of this great lake community.
Location
State VA
County Orange
Zoning R3
Rooms
Other Rooms Kitchen, Family Room, Laundry
Main Level Bedrooms 3
Interior
Interior Features Ceiling Fan(s), Combination Dining/Living, Kitchen - Eat-In
Hot Water Electric
Heating Heat Pump(s)
Cooling Central A/C
Fireplaces Number 1
Fireplace Y
Heat Source Electric
Exterior
Exterior Feature Deck(s)
Water Access Y
Accessibility Other
Porch Deck(s)
Garage N
Building
Story 1
Sewer Public Sewer
Water Public
Architectural Style Ranch/Rambler
Level or Stories 1
Additional Building Above Grade, Below Grade
New Construction N
Schools
School District Orange County Public Schools
Others
Senior Community No
Tax ID 012A0000200110
Ownership Fee Simple
SqFt Source Assessor
Special Listing Condition Standard
Read Less
Want to know what your home might be worth? Contact us for a FREE valuation!

Our team is ready to help you sell your home for the highest possible price ASAP

Bought with Katherine B Merritt • Coldwell Banker Elite





