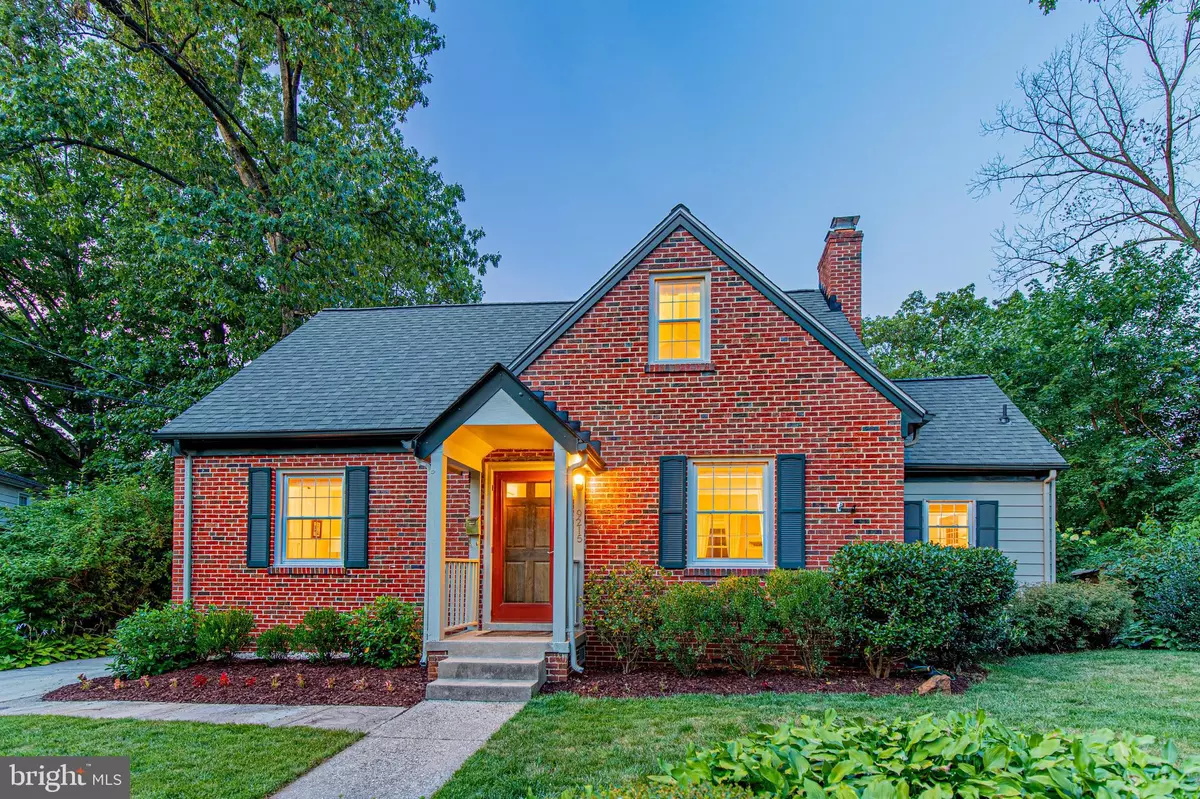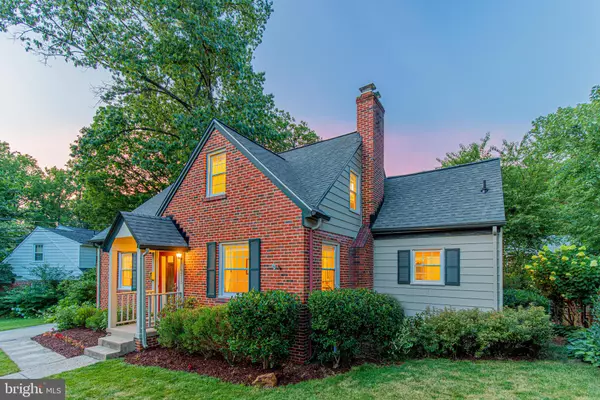$650,000
$585,000
11.1%For more information regarding the value of a property, please contact us for a free consultation.
9215 MINTWOOD ST Silver Spring, MD 20901
4 Beds
3 Baths
2,135 SqFt
Key Details
Sold Price $650,000
Property Type Single Family Home
Sub Type Detached
Listing Status Sold
Purchase Type For Sale
Square Footage 2,135 sqft
Price per Sqft $304
Subdivision Brookside Forest
MLS Listing ID MDMC693032
Sold Date 02/27/20
Style Cape Cod
Bedrooms 4
Full Baths 2
Half Baths 1
HOA Y/N N
Abv Grd Liv Area 1,484
Originating Board BRIGHT
Year Built 1950
Annual Tax Amount $5,491
Tax Year 2018
Lot Size 6,480 Sqft
Acres 0.15
Property Description
Step inside this beautifully maintained Cape Cod gem located in Silver Spring's Brookside Forest neighborhood! Upon entering, you are invited into a warm family room complete with a wood-burning fireplace that flows into the dedicated dining room. A spacious kitchen with exposed brick accent wall, sleek stainless steel appliances, and stone countertops offers access to the all-weather sunroom. Two spacious main level bedrooms feature handsome hardwood floors and a full bath. Upstairs, two additional bedrooms offer generous accommodations with unique eave storage and a shared full bath. In the fully finished lower level fresh carpeting and paint palette complements the expansive recreational space boasting recessed lighting and a separate tiled alcove ideal for exercise equipment or home office. The gorgeous deck and landscaped outdoor space make this home a must-see. With close proximity to vibrant Downtown Silver Spring, entertainment, transportation and shopping are at your fingertips. Welcome home!**Awesome Features**Expanded Cape Cod in Silver Spring's desired Brookside Forest neighborhood**Sunny family room with wood-burning fireplace**Dedicated dining room**Spacious kitchen with stainless steel appliances, stone countertops and exposed brick accent wall**Generous all-weather sunroom**Two large main level bedrooms with shared full bath**Two upper-level bedrooms with unique eaves and shared modern full bath**Finished lower level with recessed lighting and half bath**Beautiful landscaping with private driveway**Minutes from exciting downtown Silver Spring**
Location
State MD
County Montgomery
Zoning R60
Rooms
Other Rooms Dining Room, Bedroom 2, Kitchen, Family Room, Bedroom 1, Recreation Room, Utility Room, Bathroom 1, Half Bath
Basement Daylight, Partial, Connecting Stairway, Fully Finished, Heated, Improved, Interior Access, Outside Entrance, Rear Entrance, Windows
Main Level Bedrooms 2
Interior
Interior Features Ceiling Fan(s), Kitchen - Island, Wood Floors, Chair Railings, Breakfast Area, Carpet, Dining Area, Family Room Off Kitchen, Floor Plan - Traditional, Recessed Lighting, Upgraded Countertops, Window Treatments
Hot Water Natural Gas
Heating Forced Air
Cooling Central A/C, Ceiling Fan(s)
Flooring Hardwood, Ceramic Tile, Carpet
Fireplaces Number 1
Fireplaces Type Brick, Mantel(s), Screen
Equipment Dishwasher, Disposal, Icemaker, Microwave, Oven - Self Cleaning, Oven/Range - Gas, Range Hood, Refrigerator, Stainless Steel Appliances, Washer, Water Heater
Furnishings No
Fireplace Y
Window Features Replacement,Screens
Appliance Dishwasher, Disposal, Icemaker, Microwave, Oven - Self Cleaning, Oven/Range - Gas, Range Hood, Refrigerator, Stainless Steel Appliances, Washer, Water Heater
Heat Source Natural Gas
Laundry Lower Floor
Exterior
Exterior Feature Deck(s), Porch(es), Screened
Fence Fully, Privacy, Wood
Water Access N
Roof Type Composite
Accessibility None
Porch Deck(s), Porch(es), Screened
Garage N
Building
Story 3+
Sewer Public Sewer
Water Public
Architectural Style Cape Cod
Level or Stories 3+
Additional Building Above Grade, Below Grade
Structure Type Dry Wall
New Construction N
Schools
Elementary Schools New Hampshire Estates
Middle Schools Eastern
High Schools Montgomery Blair
School District Montgomery County Public Schools
Others
Senior Community No
Tax ID 161301345291
Ownership Fee Simple
SqFt Source Assessor
Horse Property N
Special Listing Condition Standard
Read Less
Want to know what your home might be worth? Contact us for a FREE valuation!

Our team is ready to help you sell your home for the highest possible price ASAP

Bought with Andrew William Norris • RLAH @properties





