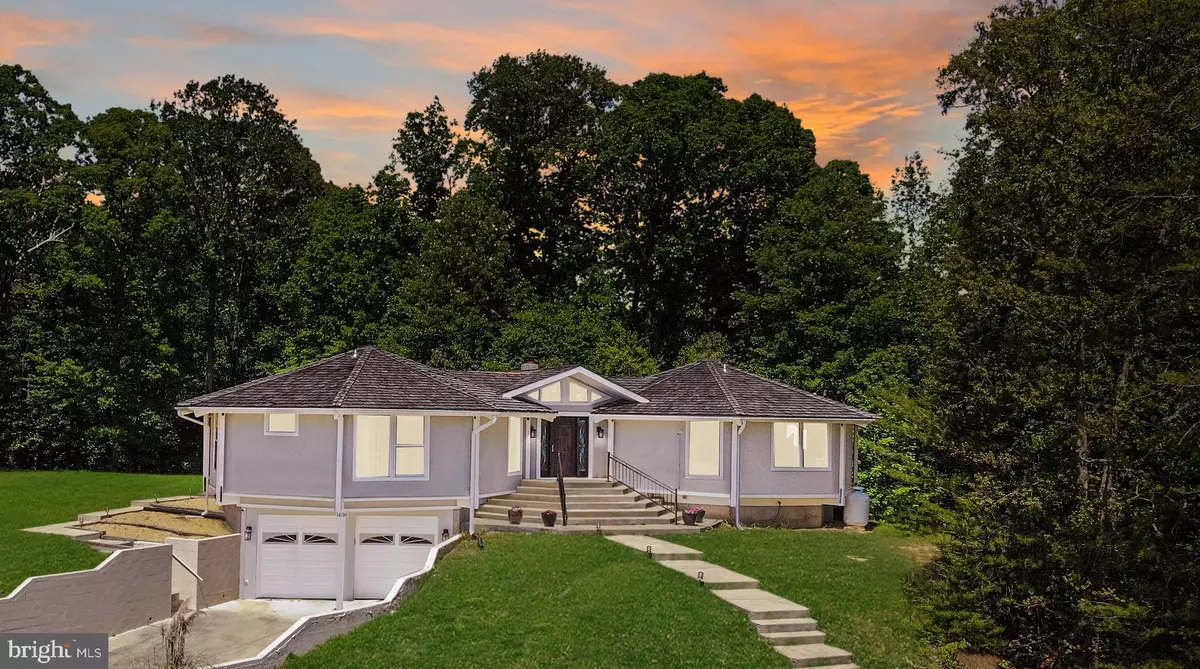$615,000
$615,000
For more information regarding the value of a property, please contact us for a free consultation.
16130 SCOUT CAMP RD Hughesville, MD 20637
3 Beds
4 Baths
3,288 SqFt
Key Details
Sold Price $615,000
Property Type Single Family Home
Sub Type Detached
Listing Status Sold
Purchase Type For Sale
Square Footage 3,288 sqft
Price per Sqft $187
Subdivision None Available
MLS Listing ID MDCH2000358
Sold Date 04/30/22
Style Post & Beam
Bedrooms 3
Full Baths 3
Half Baths 1
HOA Y/N N
Abv Grd Liv Area 2,016
Originating Board BRIGHT
Year Built 2009
Annual Tax Amount $4,798
Tax Year 2021
Lot Size 2.000 Acres
Acres 2.0
Property Description
**Back on Market Contract fell thru! ** Unique Style and Suburban Maryland Atmosphere within Easy Distance of the City from the moment you pull up to 16130 Scout Camp Road in Hughesville, youll be captivated by its unique octagonal geometry and the way it sits, invitingly on two luxurious, private, park-like acres. Inside, youll be delighted by a unique floor plan that makes this house unlike any other on the market. With 4,032 sq. ft., high ceilings, big bedrooms, 3.5 baths and those two gorgeous acres with two Gazebo's, paved patios , theres plenty of room for to spread out and enjoy family life in beautiful, peaceful Hughesville. Custom-built in 2009, using hurricane proof post & beam construction this house can withstand 180 miles per hour wind, the home also offers a study, coffee room, media room, whole-house Bose sound system, recreation room, 2-car garage, 4-car motor court and dual security systems. Hughesville-area schools are highly regarded and commuting parents can enjoy away-from-the-city living with easy access to wherever they need to go. The house is close to Commuter Route 5, offering a straight shot by car to D.C. and Northern Virginia. Its also within 3 miles of two park & ride locations. That also means, even though the neighborhood feels far from things, its easy to get to all the shopping and entertainment you need. See this one-of-a-kind home before it disappears from the market.
Location
State MD
County Charles
Zoning AC
Rooms
Basement Connecting Stairway, Daylight, Full, Fully Finished, Garage Access, Heated, Interior Access, Walkout Level
Main Level Bedrooms 3
Interior
Interior Features Breakfast Area, Ceiling Fan(s), Built-Ins, Dining Area, Entry Level Bedroom, Exposed Beams, Floor Plan - Traditional, Intercom, Kitchen - Gourmet, Kitchen - Island, Pantry, Primary Bath(s), Recessed Lighting, Soaking Tub, Stall Shower, Tub Shower, Upgraded Countertops, Wine Storage, Wood Floors
Hot Water Electric
Heating Heat Pump(s)
Cooling Central A/C, Ceiling Fan(s), Heat Pump(s), Solar On Grid
Flooring Terrazzo, Wood
Fireplaces Number 1
Equipment Built-In Microwave, Cooktop, Dishwasher, Disposal, Dryer - Electric, Exhaust Fan, Icemaker, Intercom, Microwave, Oven - Double, Refrigerator, Washer, Water Heater - Tankless
Fireplace Y
Window Features Atrium,Double Pane
Appliance Built-In Microwave, Cooktop, Dishwasher, Disposal, Dryer - Electric, Exhaust Fan, Icemaker, Intercom, Microwave, Oven - Double, Refrigerator, Washer, Water Heater - Tankless
Heat Source Electric, Propane - Leased, Solar
Laundry Main Floor
Exterior
Exterior Feature Patio(s)
Garage Garage - Front Entry, Garage Door Opener, Inside Access, Oversized
Garage Spaces 6.0
Waterfront N
Water Access N
View Garden/Lawn
Roof Type Shake
Accessibility None
Porch Patio(s)
Road Frontage City/County, Public
Parking Type Attached Garage, Driveway
Attached Garage 2
Total Parking Spaces 6
Garage Y
Building
Story 2
Sewer Community Septic Tank, Private Septic Tank
Water Well
Architectural Style Post & Beam
Level or Stories 2
Additional Building Above Grade, Below Grade
Structure Type Dry Wall,Beamed Ceilings
New Construction N
Schools
School District Charles County Public Schools
Others
Senior Community No
Tax ID 0909007415
Ownership Fee Simple
SqFt Source Assessor
Security Features Exterior Cameras,Intercom,Security System
Acceptable Financing Conventional, FHA, Cash, VA
Listing Terms Conventional, FHA, Cash, VA
Financing Conventional,FHA,Cash,VA
Special Listing Condition Standard
Read Less
Want to know what your home might be worth? Contact us for a FREE valuation!

Our team is ready to help you sell your home for the highest possible price ASAP

Bought with Mandy Kaur • Redfin Corp






