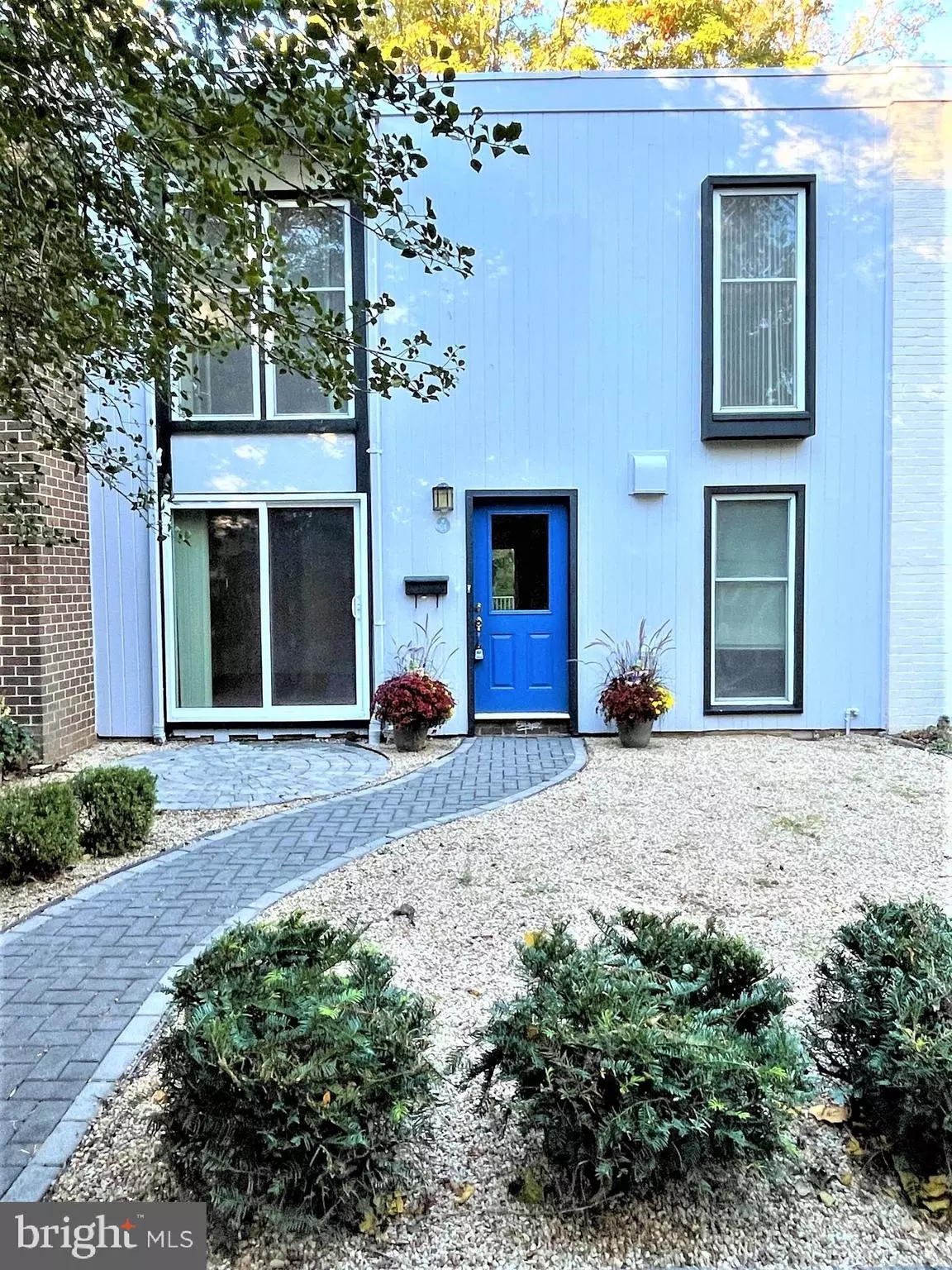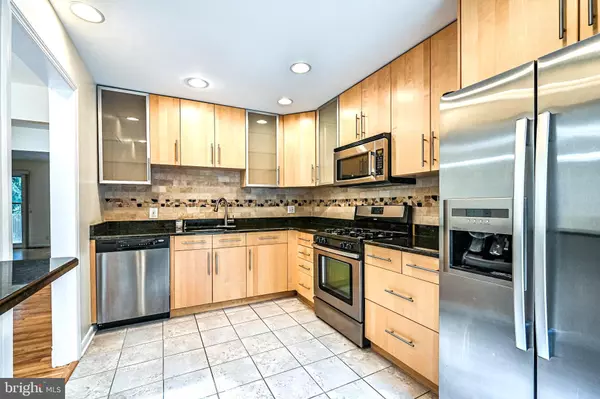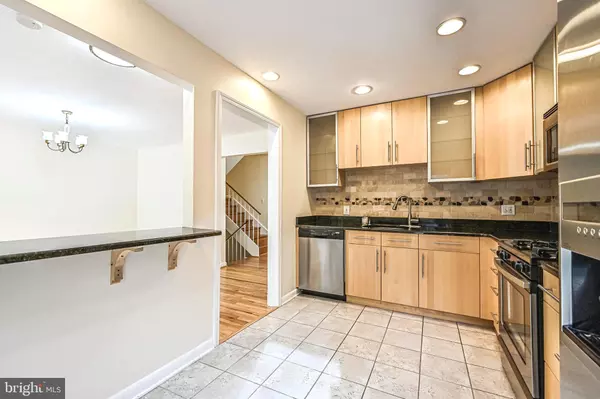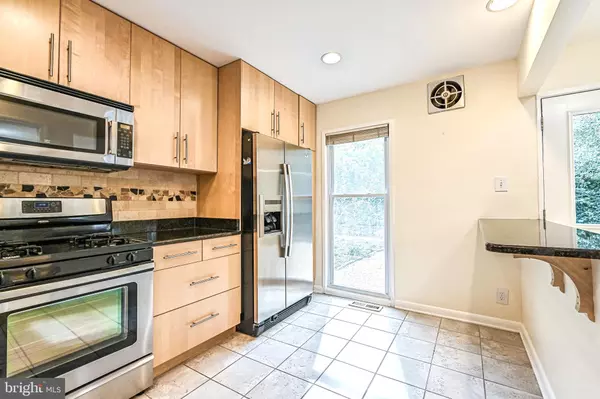$599,950
$599,999
For more information regarding the value of a property, please contact us for a free consultation.
1664 WAINWRIGHT DR Reston, VA 20190
4 Beds
4 Baths
1,750 SqFt
Key Details
Sold Price $599,950
Property Type Townhouse
Sub Type Interior Row/Townhouse
Listing Status Sold
Purchase Type For Sale
Square Footage 1,750 sqft
Price per Sqft $342
Subdivision Reston
MLS Listing ID VAFX2028526
Sold Date 12/09/21
Style Contemporary
Bedrooms 4
Full Baths 2
Half Baths 2
HOA Fees $150/qua
HOA Y/N Y
Abv Grd Liv Area 1,750
Originating Board BRIGHT
Year Built 1967
Annual Tax Amount $6,035
Tax Year 2021
Lot Size 1,728 Sqft
Acres 0.04
Property Description
Situated in the quiet and private community of Coleson Cluster that will have you living in a Reston Lifestyle the way it was originally designed. With quick access to walk around Lake Anne and to enjoy Lake Anne Plaza's Shops and Restaurants, Reston Town Center (2nd METRO coming in 2022), Lake Anne Farmer's Market and right next to Lake Anne Elementary. This lovely home has 3 Levels, 4 Bedrooms and 4 Baths (2-Full, 2- Half). Hardwoods on Main Level, Upper Level and Stairway. New LVT – Luxury Vinyl Tile Flooring in Lower-Level Rec. Room and 4th Bedroom. So many Upgrades and Enhancements (see Photo) that includes New Paint on all 3 Levels, Newly Refinished Main Level Wood Flooring, Newer Kitchen, Newer Baths, Roof, Windows and 3 Sliding Glass Doors. Maintenance-free Front Yard. Maintenance-free Main Level Deck Flooring. A short stroll to parks, swimming, tennis courts. Hidden Creek Country Club is very close by. Parking includes one reserved carport spot with extra storage in front. All other parking spaces are open for owners and guests. Townhome backs to wooded area for peaceful privacy viewed from a large deck that will have you entertaining. First Open House Sunday 10/31 12-2pm
Location
State VA
County Fairfax
Zoning 370
Rooms
Other Rooms Living Room, Dining Room, Primary Bedroom, Bedroom 2, Bedroom 3, Bedroom 4, Kitchen, Foyer, Recreation Room, Storage Room, Utility Room, Bathroom 2, Bathroom 3, Primary Bathroom
Basement Daylight, Full, Fully Finished, Outside Entrance, Walkout Level, Windows
Interior
Hot Water Electric
Heating Forced Air
Cooling Central A/C
Fireplaces Number 1
Fireplaces Type Fireplace - Glass Doors
Fireplace Y
Heat Source Natural Gas
Exterior
Garage Spaces 1.0
Carport Spaces 1
Amenities Available Basketball Courts, Bike Trail, Boat Ramp, Common Grounds, Community Center, Golf Course Membership Available, Jog/Walk Path, Lake, Pier/Dock, Pool - Outdoor, Pool Mem Avail, Swimming Pool, Tennis Courts, Tot Lots/Playground
Water Access N
Accessibility None
Total Parking Spaces 1
Garage N
Building
Story 3
Foundation Slab
Sewer Public Sewer
Water Public
Architectural Style Contemporary
Level or Stories 3
Additional Building Above Grade, Below Grade
New Construction N
Schools
Elementary Schools Lake Anne
Middle Schools Hughes
High Schools South Lakes
School District Fairfax County Public Schools
Others
Pets Allowed Y
HOA Fee Include Common Area Maintenance,Management,Parking Fee,Pool(s),Recreation Facility,Reserve Funds,Road Maintenance,Snow Removal,Trash
Senior Community No
Tax ID 0172 13150052
Ownership Fee Simple
SqFt Source Assessor
Horse Property N
Special Listing Condition Standard
Pets Allowed Case by Case Basis
Read Less
Want to know what your home might be worth? Contact us for a FREE valuation!

Our team is ready to help you sell your home for the highest possible price ASAP

Bought with Soon H Yeon • RE/MAX Premier





