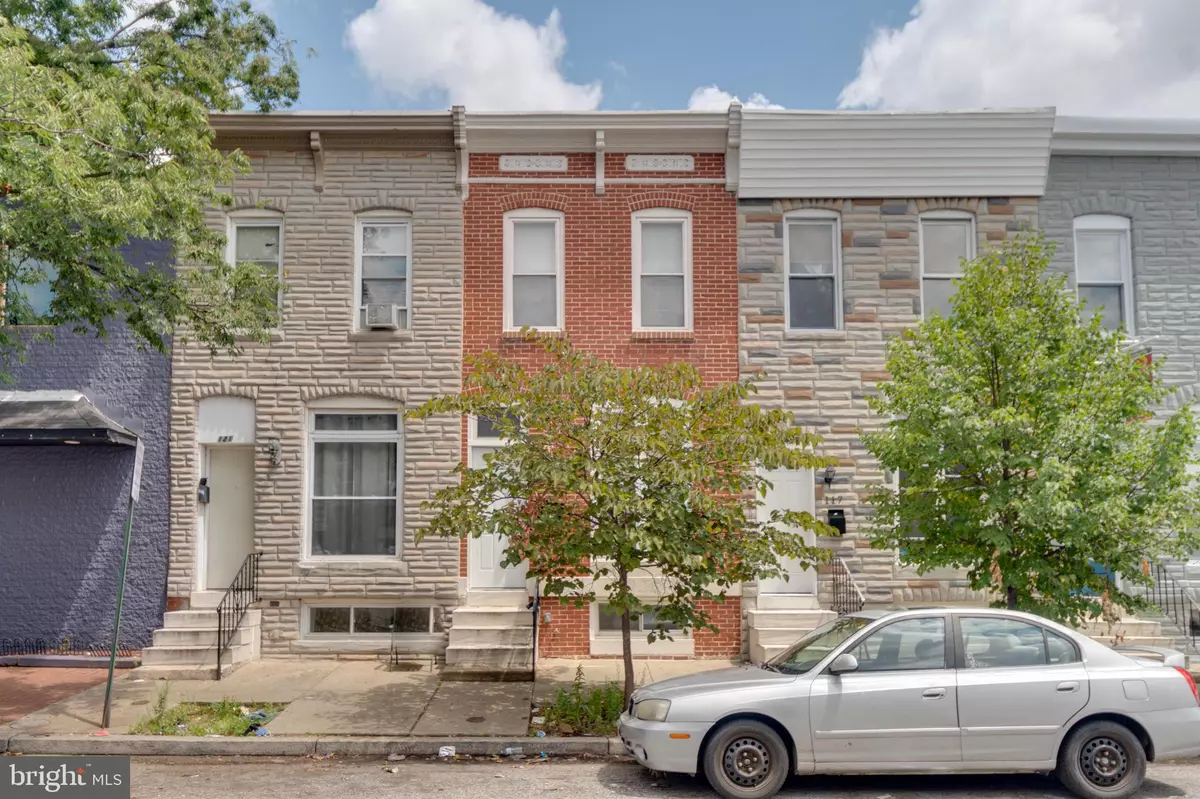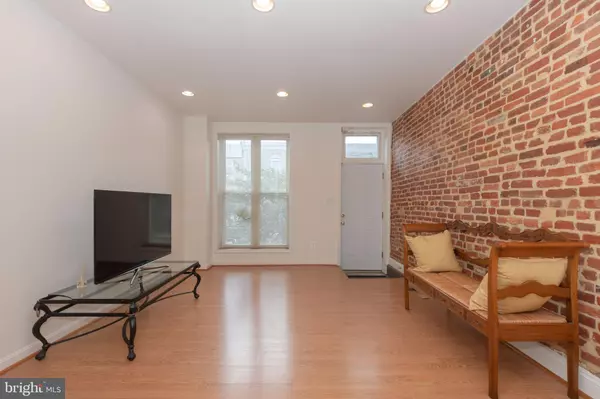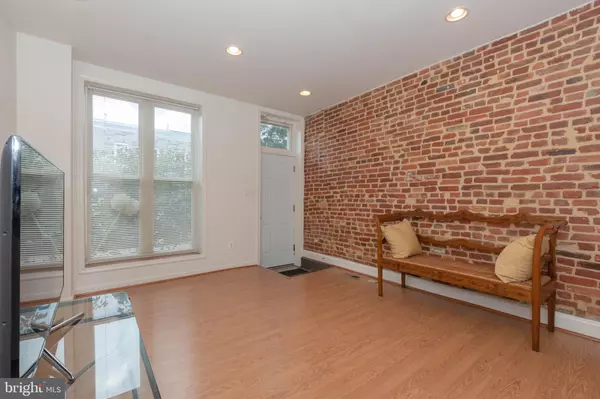$170,000
$175,000
2.9%For more information regarding the value of a property, please contact us for a free consultation.
119 N CLINTON ST Baltimore, MD 21224
3 Beds
4 Baths
1,196 SqFt
Key Details
Sold Price $170,000
Property Type Townhouse
Sub Type Interior Row/Townhouse
Listing Status Sold
Purchase Type For Sale
Square Footage 1,196 sqft
Price per Sqft $142
Subdivision Highlandtown
MLS Listing ID MDBA2007008
Sold Date 11/02/21
Style Federal
Bedrooms 3
Full Baths 3
Half Baths 1
HOA Y/N N
Abv Grd Liv Area 1,196
Originating Board BRIGHT
Year Built 1920
Annual Tax Amount $3,582
Tax Year 2021
Property Description
Charming 3 bedroom and 3.5 bath row home in Baltimore's Patterson Park historic district! Features include recessed lighting throughout, ceiling fans, a cove ceiling in the master bedroom suite, an exposed interior brick wall, and a powder room on the main level. The front door opens into a spacious living room with exposed brick wall that is at one end of an open-plan living, dining, kitchen area occupying the entire first floor. The large eat-in kitchen has ceramic tile flooring and a door to the rear patio. The first floor also contains a half bath, a coat closet, and a pantry closet with built-in wire shelving. The second floor contains a master bedroom suite with attached bath, a large closet, and a cove ceiling. A second, spacious bedroom with ceiling fan and a full bath complete the 2nd floor. The fully finished basement contains a third bedroom, a third full bath, a bonus room with ceramic tile floor, and a separate laundry room with full-sized washer dryer. The house contains an alarm system and each room has been wired for CATV and networking. The rear patio area is nicely sized and fenced-in from the rear alley. This property was completely renovated in 2008 and the interior was painted throughout in 2021. This home is ready for you to call your own!
Location
State MD
County Baltimore City
Zoning R-8
Rooms
Other Rooms Living Room, Primary Bedroom, Bedroom 2, Bedroom 3, Kitchen, Laundry, Bonus Room, Primary Bathroom, Full Bath, Half Bath
Basement Connecting Stairway, Full, Heated, Improved, Interior Access, Space For Rooms, Windows, Fully Finished
Interior
Interior Features Ceiling Fan(s), Floor Plan - Open
Hot Water Electric
Heating Forced Air
Cooling Central A/C, Ceiling Fan(s)
Flooring Hardwood
Equipment Dishwasher, Dryer, Refrigerator, Stove, Washer
Appliance Dishwasher, Dryer, Refrigerator, Stove, Washer
Heat Source Natural Gas
Exterior
Waterfront N
Water Access N
Accessibility 2+ Access Exits, 32\"+ wide Doors, 36\"+ wide Halls, Doors - Swing In, Level Entry - Main
Parking Type On Street
Garage N
Building
Story 3
Sewer Public Sewer
Water Public
Architectural Style Federal
Level or Stories 3
Additional Building Above Grade, Below Grade
Structure Type Brick,Dry Wall
New Construction N
Schools
School District Baltimore City Public Schools
Others
Senior Community No
Tax ID 0326196265 044
Ownership Ground Rent
SqFt Source Estimated
Special Listing Condition Standard
Read Less
Want to know what your home might be worth? Contact us for a FREE valuation!

Our team is ready to help you sell your home for the highest possible price ASAP

Bought with Michael Kulnich • Corner House Realty






