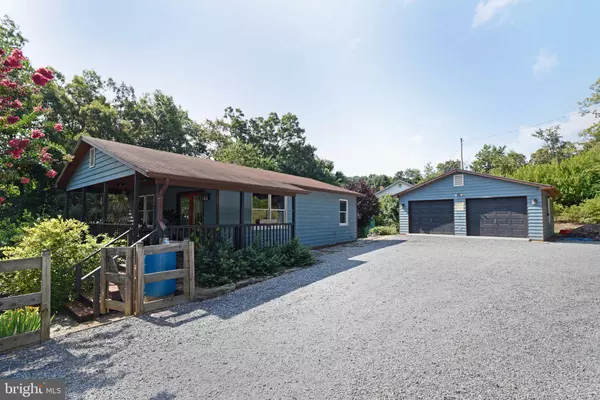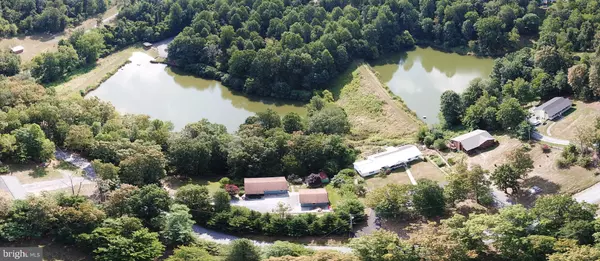$330,000
$349,500
5.6%For more information regarding the value of a property, please contact us for a free consultation.
420 BLACK TWIG RD Linden, VA 22642
4 Beds
2 Baths
1,381 SqFt
Key Details
Sold Price $330,000
Property Type Single Family Home
Sub Type Detached
Listing Status Sold
Purchase Type For Sale
Square Footage 1,381 sqft
Price per Sqft $238
Subdivision Apple Mt Lake
MLS Listing ID VAWR2000326
Sold Date 09/15/21
Style Cottage
Bedrooms 4
Full Baths 2
HOA Fees $106/mo
HOA Y/N Y
Abv Grd Liv Area 768
Originating Board BRIGHT
Year Built 1994
Annual Tax Amount $1,364
Tax Year 2021
Lot Size 1.070 Acres
Acres 1.07
Property Description
LAKE FRONT : Make this cozy, wooded retreat your new home! Nestled in the Blue Ridge Mountains, this home sits on two lots surrounded by natural beauty. A covered patio that faces the lake is where you can enjoy your meals with friends and family. The interior of the house has an open and comfortable floor plan and includes a wood stove and air conditioning. Two bedrooms on the main level, lower level has an office and a guest room. In 2018 the washer and dryer were replaced and the interior was painted. In 2019 updates were made to include a new refrigerator, stained siding exterior, and a french drain was put in , HVAV 2016. Also included is a shed to store all of your lake home essentials that sits on a separate deck with a lake view. The driveway is wide easy access in and out of the property with a detached two car garage that is adjacent to a walking path down to the lake, fire pit, and private dock.
Location
State VA
County Warren
Zoning R
Rooms
Basement Full
Main Level Bedrooms 2
Interior
Interior Features Combination Kitchen/Living, Entry Level Bedroom, Family Room Off Kitchen, Floor Plan - Open, Kitchen - Eat-In, Window Treatments
Hot Water Electric
Heating Heat Pump(s)
Cooling Central A/C
Fireplaces Number 2
Fireplaces Type Gas/Propane, Wood
Equipment Dryer - Electric, Washer, Water Heater, Refrigerator, Oven/Range - Electric, Dishwasher
Fireplace Y
Appliance Dryer - Electric, Washer, Water Heater, Refrigerator, Oven/Range - Electric, Dishwasher
Heat Source Electric
Exterior
Exterior Feature Deck(s), Enclosed, Porch(es)
Parking Features Garage - Front Entry, Additional Storage Area
Garage Spaces 8.0
Fence Partially
Utilities Available Water Available, Sewer Available, Propane, Phone Available, Electric Available, Cable TV
Amenities Available Basketball Courts, Beach, Common Grounds, Lake, Picnic Area, Tennis Courts, Tot Lots/Playground, Water/Lake Privileges
Waterfront Description Private Dock Site,Sandy Beach
Water Access Y
Water Access Desc Swimming Allowed,Public Access,Fishing Allowed,Canoe/Kayak,Boat - Non Powered Only
View Lake, Scenic Vista, Trees/Woods
Roof Type Architectural Shingle
Street Surface Black Top,Gravel
Accessibility Other
Porch Deck(s), Enclosed, Porch(es)
Total Parking Spaces 8
Garage Y
Building
Lot Description Backs to Trees, Cleared, Landscaping, Mountainous, Partly Wooded, Private, Rear Yard, Trees/Wooded, Other
Story 2
Sewer On Site Septic
Water Well
Architectural Style Cottage
Level or Stories 2
Additional Building Above Grade, Below Grade
New Construction N
Schools
School District Warren County Public Schools
Others
Pets Allowed N
HOA Fee Include Common Area Maintenance
Senior Community No
Tax ID 22B J 18 & 22 B J 17
Ownership Fee Simple
SqFt Source Assessor
Acceptable Financing Conventional, Cash, FHA, VA
Horse Property N
Listing Terms Conventional, Cash, FHA, VA
Financing Conventional,Cash,FHA,VA
Special Listing Condition Standard
Read Less
Want to know what your home might be worth? Contact us for a FREE valuation!

Our team is ready to help you sell your home for the highest possible price ASAP

Bought with Maureen A Cunningham • Century 21 Redwood Realty





