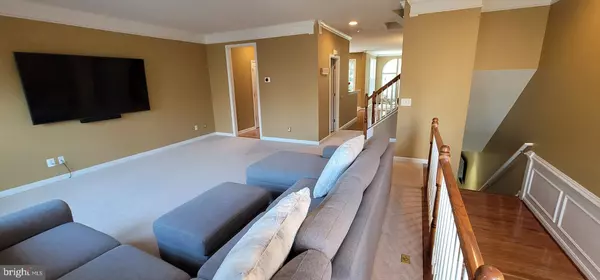$690,000
$689,900
For more information regarding the value of a property, please contact us for a free consultation.
5227 JULE STAR DR Centreville, VA 20120
4 Beds
4 Baths
2,900 SqFt
Key Details
Sold Price $690,000
Property Type Townhouse
Sub Type Interior Row/Townhouse
Listing Status Sold
Purchase Type For Sale
Square Footage 2,900 sqft
Price per Sqft $237
Subdivision Faircrest
MLS Listing ID VAFX2013066
Sold Date 09/15/21
Style Colonial
Bedrooms 4
Full Baths 3
Half Baths 1
HOA Fees $79/qua
HOA Y/N Y
Abv Grd Liv Area 2,900
Originating Board BRIGHT
Year Built 2003
Annual Tax Amount $6,313
Tax Year 2020
Lot Size 1,976 Sqft
Acres 0.05
Property Description
Gorgeous well kept Huge 4BED/3.5BA/2car garage townhome. Largest in Fair Crest community!
3full level bump-out ! 2wood decks back to trees and protected wooded area. It is a serenity and a peaceful sight !!. Full sun light through many large windows around the home. Huge kitchen with bright and airy breakfast nook, large deep sink, 42 "kitchen cabinets, recessed lights .Cozy fireplace in large bump-out family room. Master bedroom with coffered ceiling and fan, large walk-in closet. Huge master bath w tub and shower, ceramic tiles. Washer/Dryer on 3rd level! all bedrooms are spacious.
Home comes with many extra & updates: Electronic Air filter, Furnace humidifier, Water softener, replaced roof w 30yr architectural shingles, new storm door, extra large 65gallon water heater. Great community amenities: Large pool, tennis courts, playgrounds and ponds. Location: 10min walk to Metro kiss & ride. Great location ! many shopping malls, restaurants near by.
Location
State VA
County Fairfax
Zoning 308
Rooms
Other Rooms Living Room, Dining Room, Primary Bedroom, Bedroom 2, Bedroom 3, Bedroom 4, Kitchen, Family Room, Breakfast Room, Sun/Florida Room, Laundry, Recreation Room, Bathroom 2, Primary Bathroom, Full Bath
Interior
Interior Features Carpet, Ceiling Fan(s), Dining Area, Family Room Off Kitchen, Floor Plan - Open, Primary Bath(s), Recessed Lighting, Soaking Tub, Stall Shower, Tub Shower, Walk-in Closet(s), Water Treat System, Wood Floors
Hot Water Natural Gas, 60+ Gallon Tank
Heating Forced Air
Cooling Ceiling Fan(s), Central A/C
Flooring Carpet, Hardwood, Ceramic Tile, Partially Carpeted
Fireplaces Number 1
Fireplaces Type Gas/Propane
Equipment Built-In Microwave, Dishwasher, Disposal, Dryer, Dryer - Electric, Exhaust Fan, Humidifier, Icemaker, Microwave, Oven/Range - Gas, Refrigerator, Washer, Water Heater
Fireplace Y
Appliance Built-In Microwave, Dishwasher, Disposal, Dryer, Dryer - Electric, Exhaust Fan, Humidifier, Icemaker, Microwave, Oven/Range - Gas, Refrigerator, Washer, Water Heater
Heat Source Natural Gas
Laundry Upper Floor
Exterior
Garage Garage - Front Entry, Additional Storage Area
Garage Spaces 2.0
Utilities Available Cable TV Available
Amenities Available Club House, Common Grounds, Community Center, Pool - Outdoor, Swimming Pool, Tennis Courts, Tot Lots/Playground
Waterfront N
Water Access N
View Trees/Woods, Street
Roof Type Architectural Shingle,Asphalt
Accessibility Other
Parking Type Attached Garage, Driveway
Attached Garage 2
Total Parking Spaces 2
Garage Y
Building
Story 3
Sewer Public Sewer
Water Public
Architectural Style Colonial
Level or Stories 3
Additional Building Above Grade, Below Grade
New Construction N
Schools
Elementary Schools Powell
Middle Schools Liberty
High Schools Centreville
School District Fairfax County Public Schools
Others
HOA Fee Include Common Area Maintenance,Management,Pool(s),Recreation Facility,Road Maintenance,Snow Removal,Trash
Senior Community No
Tax ID 0553 18030130
Ownership Fee Simple
SqFt Source Assessor
Special Listing Condition Standard
Read Less
Want to know what your home might be worth? Contact us for a FREE valuation!

Our team is ready to help you sell your home for the highest possible price ASAP

Bought with Nancy J Han • Long & Foster Real Estate, Inc.






