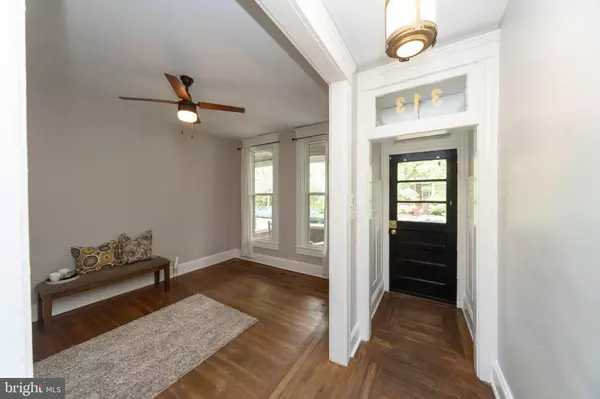$253,000
$250,000
1.2%For more information regarding the value of a property, please contact us for a free consultation.
313 BIRKWOOD PL Baltimore, MD 21218
3 Beds
2 Baths
1,389 SqFt
Key Details
Sold Price $253,000
Property Type Townhouse
Sub Type Interior Row/Townhouse
Listing Status Sold
Purchase Type For Sale
Square Footage 1,389 sqft
Price per Sqft $182
Subdivision Oakenshawe
MLS Listing ID MDBA553486
Sold Date 07/16/21
Style Traditional
Bedrooms 3
Full Baths 2
HOA Y/N N
Abv Grd Liv Area 1,389
Originating Board BRIGHT
Year Built 1918
Annual Tax Amount $4,643
Tax Year 2020
Property Description
Welcome home to 313 Birkwood! A classic brick rowhome situated on a tree lined-street. This location is conveniently close to Johns Hopkins University, Waverly Market, and the library! Head up the steps to the quintessential front porch with space to chat with friends and relax on the porch swing. Enter through the foyer into a freshly painted home with beautiful hardwood floors and plenty of natural light. The front living room features a ceiling fan and two large windows. This space opens up to a large dining area with plenty of room to host family and friends! The kitchen has an island with space for meal prep, a sink, and room for bar seating. Enjoy cooking on the gas range along with a convenient second sink along the back wall. The hardwood floors carry throughout the second level of the home. Upstairs you will find three nicely sized bedrooms all with loads of natural light. The basement is perfect for all of your storage needs with an additional full bathroom! Enjoy summertime evenings on the back patio with room for a table and chairs. Schedule a tour soon before it's too late!
Location
State MD
County Baltimore City
Zoning R-6
Direction North
Rooms
Other Rooms Living Room, Dining Room, Primary Bedroom, Bedroom 2, Bedroom 3, Kitchen
Basement Connecting Stairway, Outside Entrance, Unfinished, Walkout Stairs, Windows
Interior
Interior Features Bar, Breakfast Area, Built-Ins, Ceiling Fan(s), Dining Area, Floor Plan - Open, Kitchen - Eat-In, Kitchen - Island, Stall Shower, Window Treatments, Wood Floors
Hot Water Natural Gas
Heating Forced Air
Cooling Ceiling Fan(s), Central A/C
Flooring Hardwood
Equipment Dishwasher, Disposal, Dryer, Dryer - Electric, Dryer - Front Loading, Exhaust Fan, Icemaker, Microwave, Oven - Self Cleaning, Oven/Range - Gas, Range Hood, Refrigerator, Washer, Washer - Front Loading, Water Heater
Fireplace N
Window Features Casement,Double Pane,Vinyl Clad,Wood Frame
Appliance Dishwasher, Disposal, Dryer, Dryer - Electric, Dryer - Front Loading, Exhaust Fan, Icemaker, Microwave, Oven - Self Cleaning, Oven/Range - Gas, Range Hood, Refrigerator, Washer, Washer - Front Loading, Water Heater
Heat Source Natural Gas
Laundry Basement
Exterior
Exterior Feature Patio(s), Porch(es)
Fence Privacy
Water Access N
Roof Type Rubber
Accessibility None
Porch Patio(s), Porch(es)
Garage N
Building
Story 3
Foundation Stone
Sewer Public Sewer
Water Public
Architectural Style Traditional
Level or Stories 3
Additional Building Above Grade, Below Grade
Structure Type 9'+ Ceilings,Dry Wall
New Construction N
Schools
School District Baltimore City Public Schools
Others
Senior Community No
Tax ID 0312183734 049
Ownership Fee Simple
SqFt Source Estimated
Security Features Smoke Detector
Special Listing Condition Standard
Read Less
Want to know what your home might be worth? Contact us for a FREE valuation!

Our team is ready to help you sell your home for the highest possible price ASAP

Bought with Daniel T Morris • Long & Foster Real Estate, Inc.





