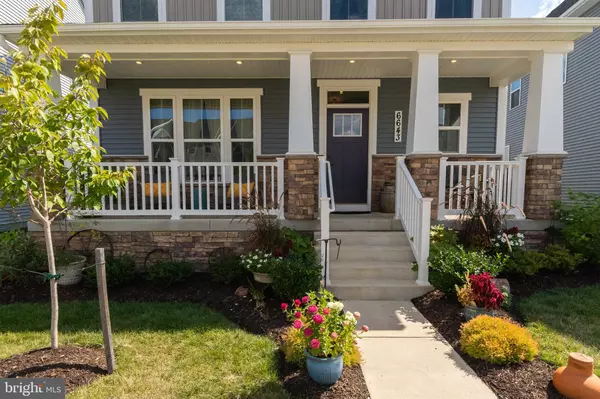$620,000
$600,000
3.3%For more information regarding the value of a property, please contact us for a free consultation.
6643 BALLENGER RUN BLVD Frederick, MD 21703
5 Beds
5 Baths
3,760 SqFt
Key Details
Sold Price $620,000
Property Type Single Family Home
Sub Type Detached
Listing Status Sold
Purchase Type For Sale
Square Footage 3,760 sqft
Price per Sqft $164
Subdivision Ballenger Run
MLS Listing ID MDFR2003196
Sold Date 08/26/21
Style Craftsman
Bedrooms 5
Full Baths 4
Half Baths 1
HOA Fees $131/mo
HOA Y/N Y
Abv Grd Liv Area 2,944
Originating Board BRIGHT
Year Built 2019
Annual Tax Amount $5,617
Tax Year 2021
Lot Size 4,667 Sqft
Acres 0.11
Property Description
Without a doubt, the best house to come on the market in this area for under $650,000! Make your appointment today to see this 4-level modern Farmhouse -Style home before it flies off-the-market.
THE DETAILS - 5 Bedrooms | 4 Full Baths | 1 Half Bath | 3760 SF |
FEATURES YOU'LL LOVE- This property is located near the ever-popular Frederick Historic District just outside the city and it features a chef's kitchen with granite countertops, top-of-the-line appliances, and large kitchen island. Also, it features a private bedroom suite for guests or an Au Paire. Just off the Family Room there is a covered porch for gathering or relaxing.
Why wait 6 months for builder construction when you can move in soon to this sparkling 2 year-old home!
Sellers need 1-week rent-back.
Location
State MD
County Frederick
Zoning R
Rooms
Other Rooms Primary Bedroom, Bedroom 2, Bedroom 3, Bedroom 4, Bedroom 5, Kitchen, Family Room, Foyer, Breakfast Room, Study, Laundry, Recreation Room, Utility Room, Bathroom 2, Bathroom 3, Primary Bathroom, Half Bath
Basement Connecting Stairway, Fully Finished
Interior
Interior Features Attic, Carpet, Combination Kitchen/Dining, Family Room Off Kitchen, Floor Plan - Open, Kitchen - Gourmet, Pantry, Primary Bath(s), Stall Shower, Tub Shower, Upgraded Countertops, Walk-in Closet(s)
Hot Water Natural Gas
Heating Zoned, Humidifier, Forced Air
Cooling Central A/C, Zoned
Flooring Carpet, Ceramic Tile, Other
Equipment Built-In Microwave, Cooktop, Dishwasher, Disposal, Dryer, Energy Efficient Appliances, Exhaust Fan, Freezer, Humidifier, Icemaker, Microwave, Oven - Double, Oven - Wall, Oven/Range - Gas, Refrigerator, Stainless Steel Appliances, Washer
Window Features Double Pane,Insulated,Low-E,Screens
Appliance Built-In Microwave, Cooktop, Dishwasher, Disposal, Dryer, Energy Efficient Appliances, Exhaust Fan, Freezer, Humidifier, Icemaker, Microwave, Oven - Double, Oven - Wall, Oven/Range - Gas, Refrigerator, Stainless Steel Appliances, Washer
Heat Source Natural Gas
Laundry Main Floor, Dryer In Unit, Washer In Unit
Exterior
Exterior Feature Porch(es)
Garage Garage - Rear Entry, Garage Door Opener
Garage Spaces 2.0
Utilities Available Cable TV
Amenities Available Basketball Courts, Common Grounds, Pool - Outdoor, Swimming Pool, Tot Lots/Playground
Waterfront N
Water Access N
Roof Type Architectural Shingle
Accessibility None
Porch Porch(es)
Parking Type Attached Garage, Off Street, Driveway, On Street
Attached Garage 2
Total Parking Spaces 2
Garage Y
Building
Story 4
Sewer Public Sewer
Water Public
Architectural Style Craftsman
Level or Stories 4
Additional Building Above Grade, Below Grade
Structure Type 9'+ Ceilings
New Construction N
Schools
School District Frederick County Public Schools
Others
HOA Fee Include Common Area Maintenance,Pool(s),Snow Removal,Lawn Care Front,Lawn Care Rear,Lawn Care Side,Road Maintenance
Senior Community No
Tax ID 1128597386
Ownership Fee Simple
SqFt Source Assessor
Acceptable Financing Cash, Conventional, FHA, VA
Listing Terms Cash, Conventional, FHA, VA
Financing Cash,Conventional,FHA,VA
Special Listing Condition Standard
Read Less
Want to know what your home might be worth? Contact us for a FREE valuation!

Our team is ready to help you sell your home for the highest possible price ASAP

Bought with Kara C Hurley • RE/MAX Realty Group






