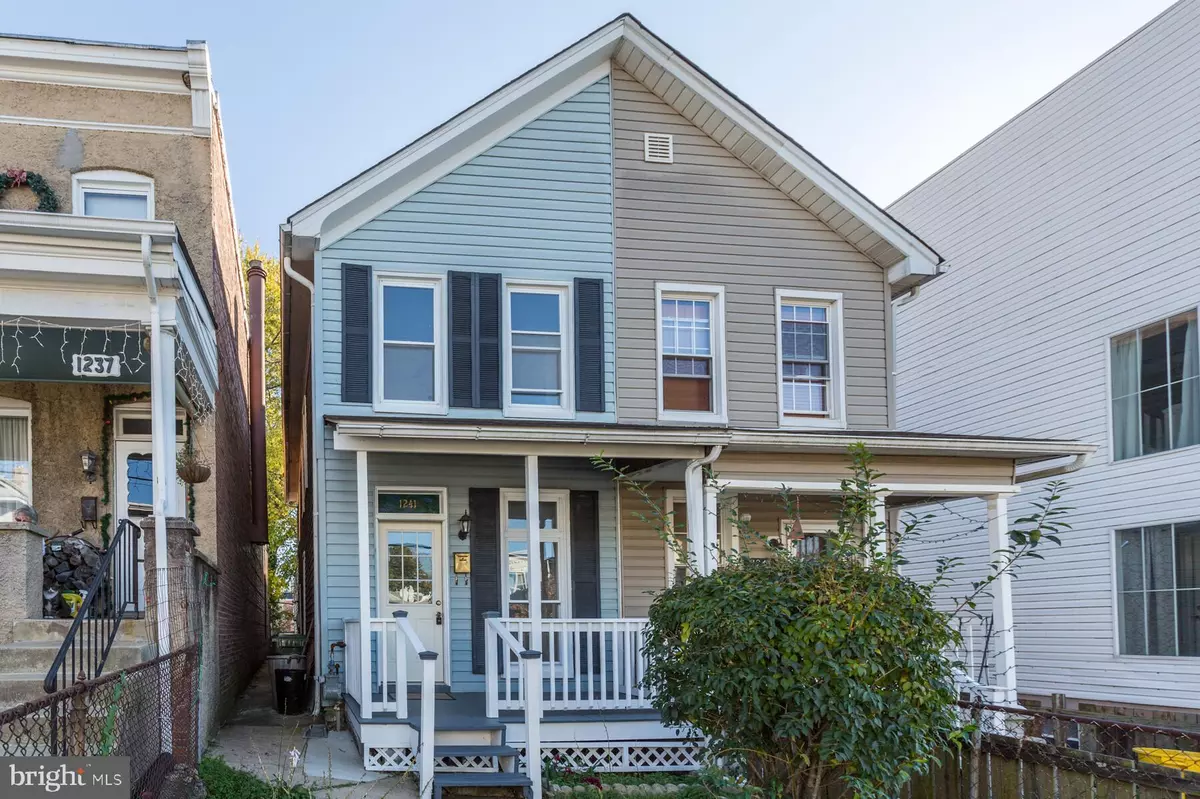$225,500
$220,000
2.5%For more information regarding the value of a property, please contact us for a free consultation.
1241 DELLWOOD AVE Baltimore, MD 21211
3 Beds
2 Baths
1,308 SqFt
Key Details
Sold Price $225,500
Property Type Townhouse
Sub Type End of Row/Townhouse
Listing Status Sold
Purchase Type For Sale
Square Footage 1,308 sqft
Price per Sqft $172
Subdivision Hampden Historic District
MLS Listing ID MDBA2017706
Sold Date 03/09/22
Style Colonial
Bedrooms 3
Full Baths 2
HOA Y/N N
Abv Grd Liv Area 1,308
Originating Board BRIGHT
Year Built 1880
Annual Tax Amount $3,868
Tax Year 2021
Lot Size 1,605 Sqft
Acres 0.04
Property Description
Fully Updated End of Group townhome / Duplex on a quiet street in the heart of Hampden with a fenced in backyard!! Tons of charm as you pull up to this home starting with the large front porch. The Home Features Wood Floors, Brand New Carpet, Freshly Painted Throughout, Replacement windows and tons more. Updated kitchen with Stainless Steel Appliances, Brand New Dishwasher, Breakfast Bar, Eat- In Kitchen, New Lighting. the 1st level features a large bedroom and an updated full Bath. The Upper Level Features another large primary Bedroom with Full Walk in Closet, another huge 3rd bedroom and Updated Full Bathroom with Whirlpool Bath/ shower combo. Lower Basement Level is accessible from inside through a hatch in Laundry Room and Stairs to access additional storage area... rarely found large fenced in backyard so you can enjoy some time outside!! Call today so you can make this your Hampden home!
Location
State MD
County Baltimore City
Zoning R-6
Rooms
Basement Other
Main Level Bedrooms 1
Interior
Interior Features Attic, Breakfast Area, Ceiling Fan(s), Entry Level Bedroom, Kitchen - Gourmet, Walk-in Closet(s)
Hot Water Natural Gas
Heating Radiator
Cooling Central A/C
Flooring Hardwood, Carpet, Ceramic Tile
Equipment Built-In Microwave, Dishwasher, Exhaust Fan, Refrigerator, Stainless Steel Appliances, Stove, Washer, Dryer
Fireplace N
Appliance Built-In Microwave, Dishwasher, Exhaust Fan, Refrigerator, Stainless Steel Appliances, Stove, Washer, Dryer
Heat Source Natural Gas
Exterior
Exterior Feature Porch(es)
Fence Fully
Utilities Available Above Ground
Waterfront N
Water Access N
View City, Garden/Lawn
Street Surface Paved
Accessibility None
Porch Porch(es)
Road Frontage City/County
Parking Type On Street
Garage N
Building
Story 2.5
Foundation Block
Sewer Public Sewer
Water Public
Architectural Style Colonial
Level or Stories 2.5
Additional Building Above Grade, Below Grade
New Construction N
Schools
School District Baltimore City Public Schools
Others
Senior Community No
Tax ID 0313033551 037
Ownership Fee Simple
SqFt Source Estimated
Acceptable Financing Cash, Conventional, FHA, VA, Negotiable
Listing Terms Cash, Conventional, FHA, VA, Negotiable
Financing Cash,Conventional,FHA,VA,Negotiable
Special Listing Condition Standard
Read Less
Want to know what your home might be worth? Contact us for a FREE valuation!

Our team is ready to help you sell your home for the highest possible price ASAP

Bought with SIMONE BAZOS • Berkshire Hathaway HomeServices Homesale Realty






