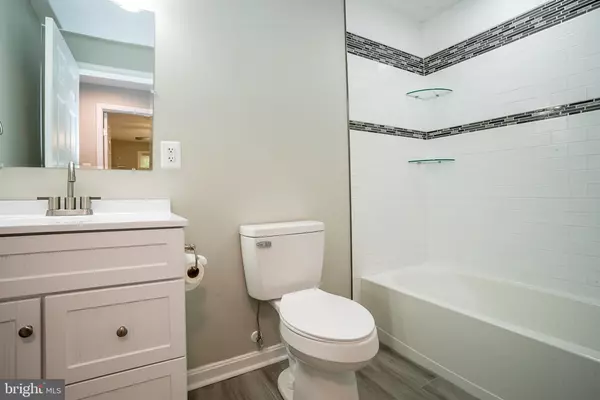$319,900
$319,900
For more information regarding the value of a property, please contact us for a free consultation.
408 BLAND DR Indian Head, MD 20640
3 Beds
2 Baths
1,215 SqFt
Key Details
Sold Price $319,900
Property Type Single Family Home
Sub Type Detached
Listing Status Sold
Purchase Type For Sale
Square Footage 1,215 sqft
Price per Sqft $263
Subdivision Warrington Hills
MLS Listing ID MDCH2005732
Sold Date 12/31/21
Style Ranch/Rambler
Bedrooms 3
Full Baths 2
HOA Y/N N
Abv Grd Liv Area 1,215
Originating Board BRIGHT
Year Built 1959
Annual Tax Amount $2,597
Tax Year 2021
Lot Size 0.257 Acres
Acres 0.26
Property Description
GREAT NEW PRICE AND MOST EVERYTHING IS NEW AND/OR UPGRADED!!!! This brick beauty has been restored to it's original heyday. Features include new roof, new energy efficient windows, ceiling fans in bedrooms and on the main level. All closets have light fixtures and the whole house has energy saving LED Lights through out the house. Dimmable recessed lighting, new hot water heater, new HVAC system and ducts. The kitchen offers plenty of cabinet space, with solid hardwood cabinets which features soft close fixtures. All new in the kitchen. Both bathrooms have been upgraded with tile surround, new tub, vanities and light fixtures. The car port is approximately 12x25 which will handle lots of cars. New electrical panel. Electric and plumbing have been done throughout the house. Shed in the back yard to keep gardening tools and lawn mower. Use the full basement however you like, family/recreation room, storage etc. Close to Indian Head Naval Station and just 25 minutes to I-95, I-495 (MD & VA) and DC 295. Also close to the National Harbor.
Location
State MD
County Charles
Zoning R2
Rooms
Other Rooms Living Room, Primary Bedroom, Kitchen, Primary Bathroom, Full Bath
Basement Unfinished, Space For Rooms, Full, Connecting Stairway
Main Level Bedrooms 3
Interior
Interior Features Breakfast Area, Ceiling Fan(s), Combination Kitchen/Dining, Floor Plan - Traditional, Kitchen - Eat-In, Recessed Lighting, Stall Shower, Tub Shower, Upgraded Countertops, Wood Floors
Hot Water Electric
Heating Forced Air
Cooling Ceiling Fan(s), Central A/C, Heat Pump(s), Programmable Thermostat
Equipment Built-In Microwave, Dishwasher, Dryer - Electric, Exhaust Fan, Icemaker, Microwave, Oven/Range - Electric, Range Hood, Refrigerator, Washer, Water Dispenser
Fireplace N
Appliance Built-In Microwave, Dishwasher, Dryer - Electric, Exhaust Fan, Icemaker, Microwave, Oven/Range - Electric, Range Hood, Refrigerator, Washer, Water Dispenser
Heat Source Electric
Laundry Basement
Exterior
Garage Spaces 6.0
Utilities Available Cable TV Available
Water Access N
Roof Type Asbestos Shingle
Accessibility None
Total Parking Spaces 6
Garage N
Building
Lot Description Backs to Trees
Story 2
Foundation Slab
Sewer Public Sewer
Water Community
Architectural Style Ranch/Rambler
Level or Stories 2
Additional Building Above Grade, Below Grade
New Construction N
Schools
School District Charles County Public Schools
Others
Pets Allowed Y
Senior Community No
Tax ID 0907004982
Ownership Fee Simple
SqFt Source Assessor
Acceptable Financing FHA, Conventional, Cash, Rural Development, VA
Listing Terms FHA, Conventional, Cash, Rural Development, VA
Financing FHA,Conventional,Cash,Rural Development,VA
Special Listing Condition Standard
Pets Allowed No Pet Restrictions
Read Less
Want to know what your home might be worth? Contact us for a FREE valuation!

Our team is ready to help you sell your home for the highest possible price ASAP

Bought with Lisa Williams • DIRECT ENTERPRISES LLC






