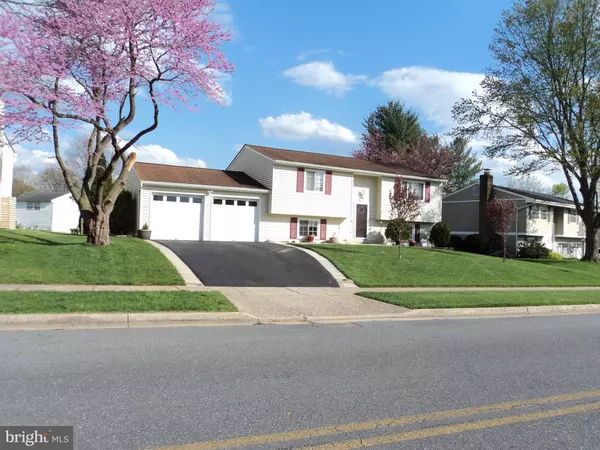$430,000
$375,000
14.7%For more information regarding the value of a property, please contact us for a free consultation.
306 GLADE BLVD Walkersville, MD 21793
4 Beds
2 Baths
1,778 SqFt
Key Details
Sold Price $430,000
Property Type Single Family Home
Sub Type Detached
Listing Status Sold
Purchase Type For Sale
Square Footage 1,778 sqft
Price per Sqft $241
Subdivision Glade Town
MLS Listing ID MDFR2012992
Sold Date 03/01/22
Style Split Foyer
Bedrooms 4
Full Baths 2
HOA Fees $26/ann
HOA Y/N Y
Abv Grd Liv Area 924
Originating Board BRIGHT
Year Built 1975
Annual Tax Amount $2,895
Tax Year 2021
Lot Size 8,276 Sqft
Acres 0.19
Property Description
Beautifully Maintained, Move in Ready Home Located in the Heart of Walkersville! Dont miss your opportunity to own a 4 bedroom, 2 bath, 2 car garage home with custom woodwork and new features at every turn. Newer kitchen remodel includes raised panel maple cabinets, granite countertops, new sink/faucet and luxury vinyl tile floors. Bright and sunny living/dining combo overlook a large covered screened porch with composite floors and vinyl rails. NEW Hardwood floors and stairs on the main level living area and New carpet in bedroom. Fully Finished Lower Level area includes a family room with propane gas fireplace. Dont miss the large laundry room with ample storage, white cabinets and lots of folding countertops with front load washer/dryer. All doors and windows have been replaced, with a fire door to garage from laundry/mud room. Lovely flat fully fenced rear yard, great for entertaining with fire pit, stained concrete patio with decorative border, landscape lighting and storage shed. NEW siding, NEW gutters with leaf filter in 2019 and NEW HVAC in 2020. Community pool, parks and tot lots complete all of your outdoor space wants. Located close to shopping, schools, and commuter routes. This home wont last long! Schedule your appointment today! Offer Deadline Monday, Feb. 7th at 6pm
Location
State MD
County Frederick
Zoning R2
Rooms
Other Rooms Living Room, Dining Room, Bedroom 2, Bedroom 3, Bedroom 4, Family Room, Bedroom 1
Basement Daylight, Full, Connecting Stairway, Fully Finished, Garage Access, Interior Access, Shelving, Sump Pump, Windows
Main Level Bedrooms 2
Interior
Interior Features Built-Ins, Carpet, Cedar Closet(s), Ceiling Fan(s), Chair Railings, Combination Dining/Living, Crown Moldings, Recessed Lighting, Upgraded Countertops, Walk-in Closet(s), Wood Floors
Hot Water Electric
Heating Heat Pump(s)
Cooling Central A/C, Attic Fan
Flooring Ceramic Tile, Carpet, Hardwood, Luxury Vinyl Tile
Fireplaces Number 1
Fireplaces Type Gas/Propane
Equipment Built-In Microwave, Dishwasher, Disposal, Dryer, Exhaust Fan, Oven/Range - Electric, Refrigerator, Stainless Steel Appliances, Washer
Fireplace Y
Window Features Screens,Insulated
Appliance Built-In Microwave, Dishwasher, Disposal, Dryer, Exhaust Fan, Oven/Range - Electric, Refrigerator, Stainless Steel Appliances, Washer
Heat Source Electric
Laundry Lower Floor
Exterior
Exterior Feature Enclosed, Patio(s), Screened, Roof
Garage Garage - Front Entry, Garage Door Opener, Inside Access
Garage Spaces 2.0
Fence Fully, Split Rail
Amenities Available Pool - Outdoor
Waterfront N
Water Access N
Roof Type Architectural Shingle
Accessibility None
Porch Enclosed, Patio(s), Screened, Roof
Parking Type Attached Garage, Driveway, On Street
Attached Garage 2
Total Parking Spaces 2
Garage Y
Building
Lot Description Rear Yard
Story 2
Foundation Block
Sewer Public Sewer
Water Public
Architectural Style Split Foyer
Level or Stories 2
Additional Building Above Grade, Below Grade
New Construction N
Schools
School District Frederick County Public Schools
Others
HOA Fee Include Common Area Maintenance,Management
Senior Community No
Tax ID 1126504422
Ownership Fee Simple
SqFt Source Assessor
Special Listing Condition Standard
Read Less
Want to know what your home might be worth? Contact us for a FREE valuation!

Our team is ready to help you sell your home for the highest possible price ASAP

Bought with Candice Carrico • Keller Williams Realty Centre






