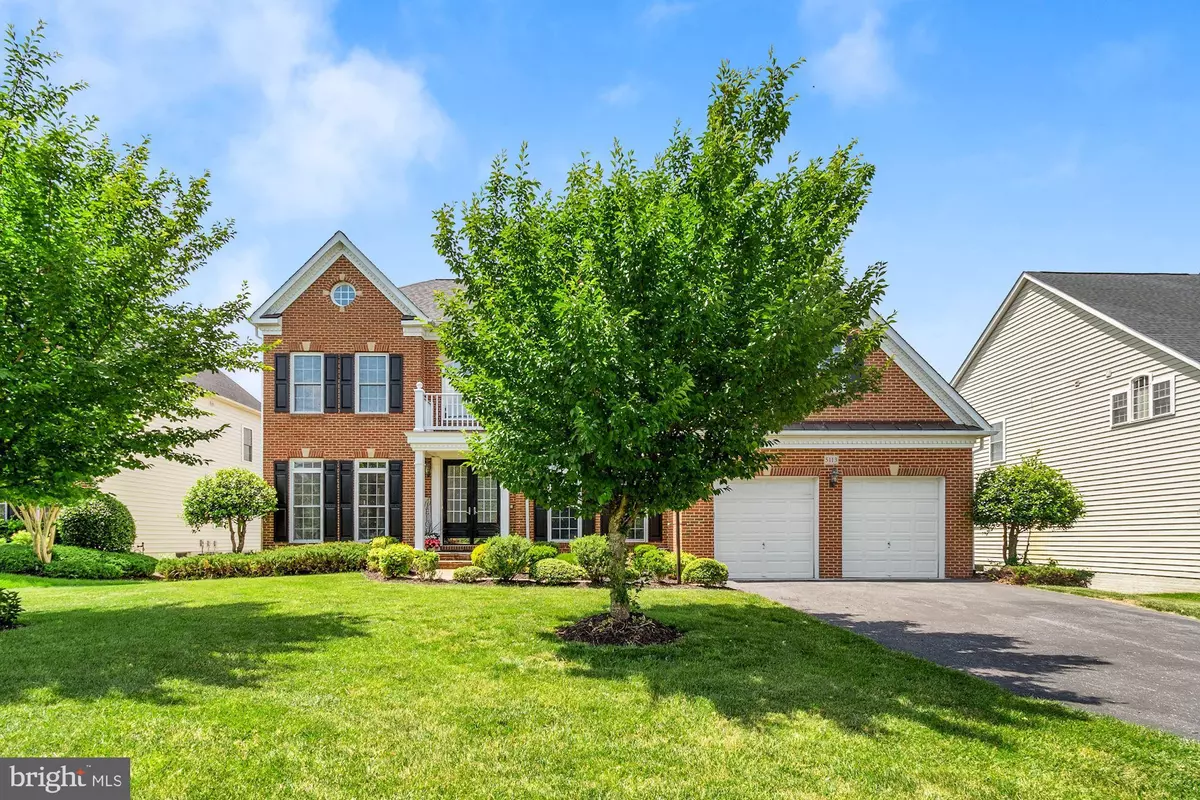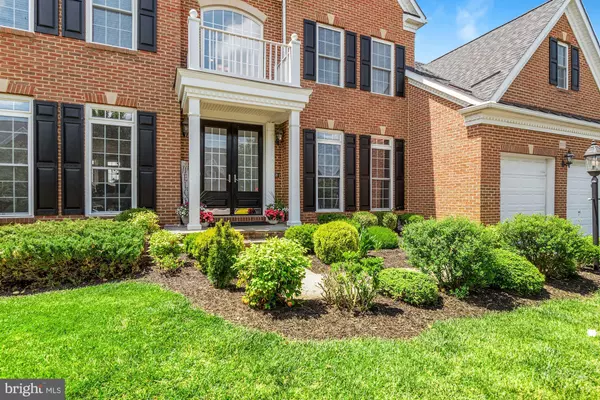$1,005,000
$995,000
1.0%For more information regarding the value of a property, please contact us for a free consultation.
5113 SANTE FE CT Ellicott City, MD 21043
5 Beds
5 Baths
6,252 SqFt
Key Details
Sold Price $1,005,000
Property Type Single Family Home
Sub Type Detached
Listing Status Sold
Purchase Type For Sale
Square Footage 6,252 sqft
Price per Sqft $160
Subdivision Montjoy
MLS Listing ID MDHW296178
Sold Date 08/03/21
Style Colonial
Bedrooms 5
Full Baths 4
Half Baths 1
HOA Fees $45/mo
HOA Y/N Y
Abv Grd Liv Area 4,652
Originating Board BRIGHT
Year Built 2005
Annual Tax Amount $10,953
Tax Year 2020
Lot Size 0.342 Acres
Acres 0.34
Property Description
Stop the car! You may have just found Ellicott City's most spectacular home! Welcome to this immaculate, updated beauty in the rarely available Montjoy community. One step inside this light-filled, 5 Bedroom, 4 Full and 1 Half Bath home, and you'll know you've found your dream home. With over $150,000 of recent updates and upgrades, this home is sure to please. Dramatic two story Family Room with windows galore, a majestic Fireplace, and doors to an impressive Deck, overlooking the large Back Yard and open space. Working from home? You'll love the large main level Office, tucked behind French Doors. The open floor plan offers a Living Room (that you'll actually use!), a lovely Dining experience, and of course, a chef's-dream Gourmet Kitchen! Seeing is believing...this Kitchen is a '10'. Huge Island with a Gas Cooktop and Breakfast Bar. Loads of handsome Cabinetry and Counters accent the Stainless Steel Appliances. There's a Pantry, a Wine/Beverage area, and a Breakfast Room, also with access to the deck area. As you would expect, the sleeping quarters make the grade, with four spacious Bedrooms and three Full Baths. The Owner's Suite is (as you'd expect) special. Lot's of space, Impressive Tray Ceiling, large Walk-in Closets, and a luxurious Owner's Bathroom. Have we saved the best for last? The Lower Level is nothing short of AWESOME! The 2019 Architect-designed and built 'fun level' will be the envy of the neighborhood, and beyond! From the modern Bar area, with incredible lighting, to the huge billiards and gathering area, to the fabulous multi-level Theatre Room, your friends will be impressed! There's also a new Full Bath there, and plenty of storage space. Other recent updates include a new Roof (2018), Irrigation System (2020), Flooring (2017), both HVAC Systems (2017, 2018), HWH (2019), and more. Location? Hard to beat! Close to major commuter routes to DC and Baltimore, and a short drive to Ft. Meade, and all that Howard County has to offer. Offers are due by Tuesday 6/15 at 3PM. Welcome Home!
Location
State MD
County Howard
Zoning R20
Rooms
Other Rooms Living Room, Dining Room, Primary Bedroom, Bedroom 2, Bedroom 3, Bedroom 4, Bedroom 5, Kitchen, Family Room, Foyer, Breakfast Room, Laundry, Office, Recreation Room, Media Room, Primary Bathroom, Full Bath
Basement Fully Finished, Walkout Level, Windows, Rear Entrance, Outside Entrance, Interior Access, Improved, Full
Interior
Interior Features Bar, Breakfast Area, Built-Ins, Chair Railings, Crown Moldings, Double/Dual Staircase, Floor Plan - Open, Formal/Separate Dining Room, Kitchen - Eat-In, Kitchen - Gourmet, Kitchen - Island, Kitchen - Table Space, Pantry, Primary Bath(s), Recessed Lighting, Soaking Tub, Store/Office, Upgraded Countertops, Wainscotting, Walk-in Closet(s), Wet/Dry Bar, Window Treatments, Wine Storage, Wood Floors
Hot Water Natural Gas
Heating Forced Air
Cooling Central A/C
Flooring Hardwood, Laminated, Carpet
Fireplaces Number 1
Fireplaces Type Gas/Propane, Mantel(s), Fireplace - Glass Doors
Equipment Cooktop, Dishwasher, Refrigerator, Icemaker, Oven - Wall, Disposal, Washer - Front Loading, Dryer - Front Loading, Exhaust Fan, Microwave, Stainless Steel Appliances
Fireplace Y
Window Features Palladian,Insulated,Screens
Appliance Cooktop, Dishwasher, Refrigerator, Icemaker, Oven - Wall, Disposal, Washer - Front Loading, Dryer - Front Loading, Exhaust Fan, Microwave, Stainless Steel Appliances
Heat Source Natural Gas, Electric
Laundry Main Floor, Washer In Unit, Dryer In Unit
Exterior
Exterior Feature Deck(s)
Parking Features Garage Door Opener, Garage - Front Entry, Inside Access
Garage Spaces 6.0
Amenities Available Pool - Outdoor, Common Grounds
Water Access N
Roof Type Asphalt
Accessibility None
Porch Deck(s)
Attached Garage 2
Total Parking Spaces 6
Garage Y
Building
Lot Description Front Yard, Rear Yard, Premium
Story 3
Sewer Public Sewer
Water Public
Architectural Style Colonial
Level or Stories 3
Additional Building Above Grade, Below Grade
Structure Type 2 Story Ceilings,9'+ Ceilings,Cathedral Ceilings,Vaulted Ceilings,Tray Ceilings
New Construction N
Schools
School District Howard County Public School System
Others
Senior Community No
Tax ID 1402411938
Ownership Fee Simple
SqFt Source Assessor
Special Listing Condition Standard
Read Less
Want to know what your home might be worth? Contact us for a FREE valuation!

Our team is ready to help you sell your home for the highest possible price ASAP

Bought with Dawn M Matzen • Keller Williams Lucido Agency





